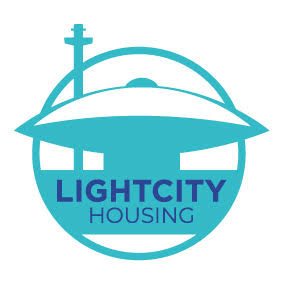à louer: Appartement Lupinestraat dans Eindhoven
- 70 m²
- 2 pièces
- Non meublé
Description
For rent: Apartment of approximately 105 m² with a spacious basement and parking space. The basement room, which can be used as a bedroom, is about 70 m². The apartment is located within the ring road, a short distance from the city center and Central Station. It also offers good accessibility to the High Tech Campus, DAF Trucks, and various main roads.
Layout:
Entrance: Shared hallway with access to the apartments on the ground and first floors.
Ground floor:
Entry into the apartment’s hallway with access to the staircase leading to the basement studio. Passage to the living room with an open kitchen of approximately 30 m², featuring a large window at the rear that allows plenty of natural light.
Brand-new luxury kitchen equipped with a dishwasher, fridge with freezer, extractor hood, induction cooktop, and combination microwave. The fully tiled bathroom, accessible from the hallway, includes a washbasin with cabinet, a spacious walk-in shower, a toilet, and a washing machine connection.
Basement:
A very spacious basement of approximately 70 m², suitable for various purposes such as a studio, bedroom, office, etc. This space is carpeted.
The entire apartment has PVC flooring.
Outdoor space:
The complex includes a large outdoor area of approximately 150 m² with parking facilities.
Feel free to contact our office for any questions or to schedule a viewing.
Cession
- Prix de location
-
1 395 € par mois
- Hors : Frais de service
- En vente depuis
- 27-02-2025
- Statut
- À louer
- Disponible
- Au 01-03-2025
- Contrat de location
- À durée indéterminée
- Durée
- Nombre minimum 12 de mois
- Garantie
- 2 500 €
- Intérieur
- Non meublé
- État d'entretien
- Bon/Bonne/Bien
Surface et contenu
- Surface habitable
- 70 m²
Construction
- Type de logement
- Appartement
- Type de logement
- Maison avec porche, Appartement
- Type de construction
- Construction existante
- Année de construction
- 1963
- Emplacement
-
- En centre-ville
- Proche des transports publics
Répartition
- Nombre de pièces
- 2
- Nombre de chambres
- 1
- Nombre de salles de bains
- 1
- Nombre d'étages
- 2
- Installations
-
- Douche
- Toilette
Espace extérieur
- Balcon
- Pas présent
- Jardin
- Présent (156 m²)
Énergie
- Classe énergétique
- C
Espace de rangement
- Cellier
- Pas présent
Parking
- Présent
- Oui
- Type de parking
- Sur terrain clos
Garage
- Présent
- Non
Conditions de location
- Permission de fumer
- Non
- Les animaux sont admis
- Non
- Groupe cible
- travail
- Nombre maximum de résidents
- 2















