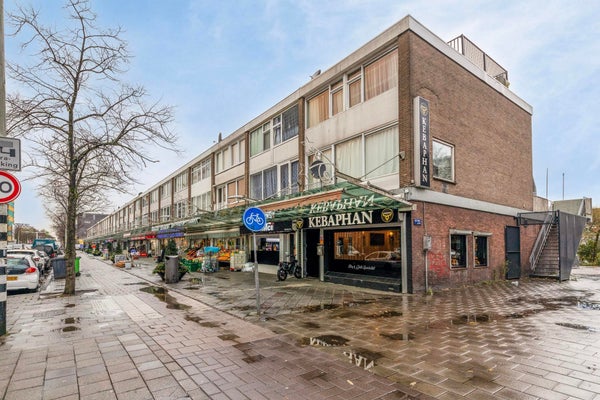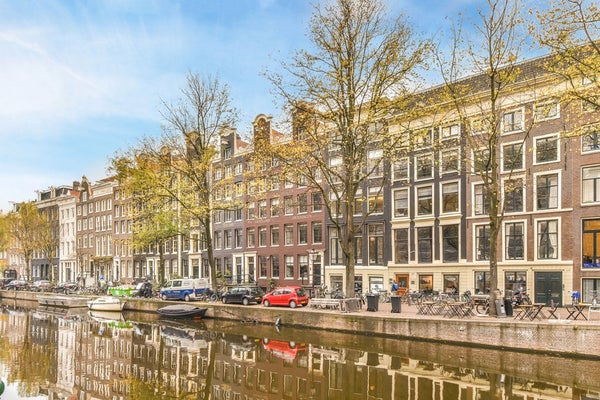Filtros
Apartementos Amsterdam
-
Highlighted
Piso Nieuwe Laan
1068 CA Amsterdam (Osdorp-Oost)2.295 € al mes- 85 m²
- 3 habitaciones
- Amueblado
lol reactions in 3 months
-
-
Highlighted
Piso Pieter Aertszstraat
1074 VS Amsterdam (Nieuwe Pijp)2.500 € al mes- 59 m²
- 3 habitaciones
- Amueblado
lol reactions in 2 weeks
-
New
Piso Oudezijds Voorburgwal
1012 GM Amsterdam (Burgwallen-Oude Zijde)2.650 € al mes- 85 m²
- 2 habitaciones
- Amueblado
lol reactions in 1 hour
-
New
Piso Prinsengracht
1017 KX Amsterdam (De Weteringschans)3.500 € al mes- 120 m²
- 3 habitaciones
- Amueblado
lol reactions in 1 hour
-
-
New
Piso Rustenburgerstraat
1072 HK Amsterdam (Nieuwe Pijp)2.950 € al mes- 90 m²
- 3 habitaciones
- Amueblado
lol reactions in 2 hours
-
New
Piso Middenweg
1097 VE Amsterdam (Betondorp)2.350 € al mes- 79 m²
- 4 habitaciones
- Semi amueblado
lol reactions in 2 hours
-
New
Piso Van Baerlestraat
1071 AV Amsterdam (Museumkwartier)3.000 € al mes- 76 m²
- 3 habitaciones
- Semi amueblado
lol reactions in 3 hours
-
-
New
Piso Bonaireplein
1058 XB Amsterdam (Westindische Buurt)3.500 € al mes- 125 m²
- 4 habitaciones
- Tapizado y amueblado
lol reactions in 3 hours
-
New
Piso Honthorststraat
1071 DH Amsterdam (Museumkwartier)4.500 € al mes- 130 m²
- 4 habitaciones
- Semi amueblado
lol reactions in 3 hours
-
New
Piso Scheldestraat
1078 GG Amsterdam (Scheldebuurt)3.000 € al mes- 96 m²
- 4 habitaciones
- Semi amueblado
lol reactions in 3 hours
-
-
New
Piso Lutonhof
1043 EG Amsterdam (Sloterdijk Nieuw-West)2.495 € al mes- 74 m²
- 3 habitaciones
- Semi amueblado
lol reactions in 4 hours
-
New
Piso Prinsengracht
1017 JV Amsterdam (Grachtengordel-Zuid)2.500 € al mes- 60 m²
- 2 habitaciones
- Semi amueblado
lol reactions in 4 hours
-
New
Piso Nicolaas Maesstraat
1071 PV Amsterdam (Museumkwartier)4.950 € al mes- 193 m²
- 6 habitaciones
- Semi amueblado
lol reactions in 4 hours
-
-
New
Piso Prinsengracht
1017 KJ Amsterdam (De Weteringschans)2.750 € al mes- 81 m²
- 2 habitaciones
- Tapizado y amueblado
lol reactions in 5 hours
-
New
Piso Cruquiuskade 151
1018 AM Amsterdam (Oostelijke Eilanden/Kadijken)2.950 € al mes- 107 m²
- 3 habitaciones
- Tapizado y amueblado
lol reactions in 5 hours
-
New
Piso Tweede Constantijn Huygensstraat 67 2
1054 CR Amsterdam (Helmersbuurt)2.200 € al mes- 75 m²
- 1 habitación
- Amueblado
lol reactions in 6 hours
-
New
Piso Beethovenstraat 205
1077 JE Amsterdam (Prinses Irenebuurt e.o.)3.250 € al mes- 117 m²
- 4 habitaciones
- Amueblado
lol reactions in 6 hours
-
New
Piso Bilderdijkstraat 88 1
1053 KX Amsterdam (Da Costabuurt)2.850 € al mes- 126 m²
- 4 habitaciones
- 1903
lol reactions in 6 hours
-
New
Piso Groetstraat
1024 VE Amsterdam (Waterlandpleinbuurt)2.850 € al mes- 80 m²
- 4 habitaciones
- Amueblado
lol reactions in 6 hours
-
New
Piso Courbetstraat
1077 ZV Amsterdam (Apollobuurt)3.900 € al mes- 117 m²
- 4 habitaciones
- Semi amueblado
lol reactions in 6 hours
-
New
Piso Mariadistelkade
1031 JW Amsterdam (Noordelijke IJ-oevers-West)2.400 € al mes- 80 m²
- 3 habitaciones
- Amueblado
lol reactions in 6 hours
-
New
Piso Montfoorthof
1106 JL Amsterdam (Holendrecht)2.350 € al mes- 101 m²
- 5 habitaciones
- Amueblado
lol reactions in 7 hours
-
New
Piso De Lierhof
1059 WB Amsterdam (Westlandgracht)2.495 € al mes- 100 m²
- 4 habitaciones
- Amueblado
lol reactions in 8 hours
-
New
Piso Chet Bakerstraat
1066 GJ Amsterdam (Sloten/Nieuw-Sloten)2.100 € al mes- 91 m²
- 3 habitaciones
- Amueblado
lol reactions in 8 hours
-
New
Piso Hogevecht
1102 HG Amsterdam (H-buurt)3.000 € al mes- 95 m²
- 4 habitaciones
- Amueblado
lol reactions in 9 hours
-
New
Piso Willem de Zwijgerlaan 84 2
1056 JT Amsterdam (Geuzenbuurt)1.750 € al mes- 50 m²
- 2 habitaciones
- Semi amueblado
lol reactions in 9 hours
-
New
Casa A. Reitsmakade
1060 RJ Amsterdam (De Aker)5.000 € al mes- 141 m²
- 5 habitaciones
- Amueblado
lol reactions in 9 hours
-
New
Piso Hillegomstraat
1058 LT Amsterdam (Hoofddorppleinbuurt)3.000 € al mes- 85 m²
- 4 habitaciones
- Amueblado
lol reactions in 9 hours
-
New
Piso Osdorper Ban 739
1069 GA Amsterdam (Osdorp-Midden)2.050 € al mes- 92 m²
- 3 habitaciones
- Amueblado
lol reactions in 11 hours
-
New
Piso Jan Luijkenstraat 6 1
1071 CM Amsterdam (Museumkwartier)3.500 € al mes- 85 m²
- 3 habitaciones
- Semi amueblado
lol reactions in 11 hours
-
Casa Cornelis Zillesenlaan
1086 ZG Amsterdam (IJburg-West)3.000 € al mes- 168 m²
- 5 habitaciones
- Amueblado
lol reactions in 1 day
-
Piso Willem Augustinstraat
1061 MJ Amsterdam (De Kolenkit)1.100 € al mes- 30 m²
- 2 habitaciones
- Semi amueblado
lol reactions in 1 day
-
Viviendas de alquiler en Amsterdam: encuentre la suya en Pararius!
Viviendas de alquiler en Amsterdam: Pararius le encontrará la suya. Consulte gratis en Pararius todas las viviendas de alquiler en Amsterdam.Las viviendas de alquiler en Amsterdam que ofrece Pararius se pueden visitar de forma gratuita. La ciudad de Amsterdam se encuentra en la provincia de Noord-Holland . La página web de Pararius sobre viviendas de alquiler en Amsterdam está siempre actualizada; por ello, las viviendas de alquiler en Amsterdam que figuren en ella están realmente en el mercado. En Pararius puede especificar las características que desea que tenga su vivienda de alquiler en Amsterdam. ¡Con la máquina de búsqueda de Pararius puede buscar las casas de alquiler que cumplan con sus especificaciones! Una vivienda de alquiler en Amsterdam es una opción perfecta; las posibilidades que ofrece la ciudad de Amsterdam en materia de vivienda de alquiler son únicas en Holanda. Gracias a la gran oferta de viviendas de alquiler en Amsterdam que se pueden encontrar en Pararius, podrá encontrar sin problemas la vivienda de alquiler más adecuada para usted. ¡Vaya, por tanto, a la búsqueda de su casa de alquiler en Ámsterdam!
Si desea una vivienda de alquiler en Amsterdam, visite Pararius, porque es quien tiene la mayor oferta de viviendas de alquiler en Amsterdam de toda Holanda. Si desea más información sobre casas de alquiler en Amsterdam, visite esta página web: ayuntamiento de Ámsterdam. ¿Está buscando una vivienda de alquiler en Amsterdam? Con Pararius puede buscar gratuitamente una vivienda de alquiler en Amsterdam. Si está buscando una vivienda de alquiler en Ámsterdam. Gracias a la gran oferta en casas y viviendas de alquiler en Amsterdam, podrá encontrar rápida y fácilmente la vivienda de alquiler ideal para usted.































