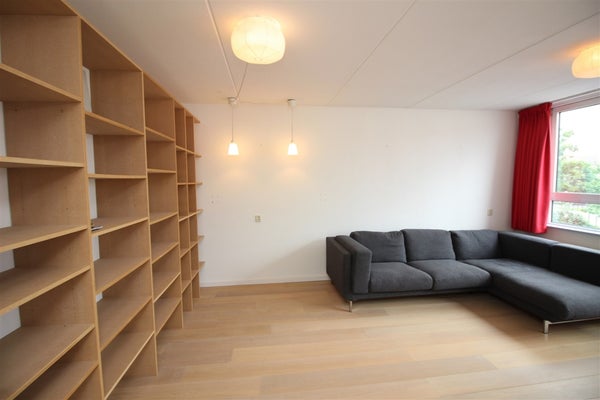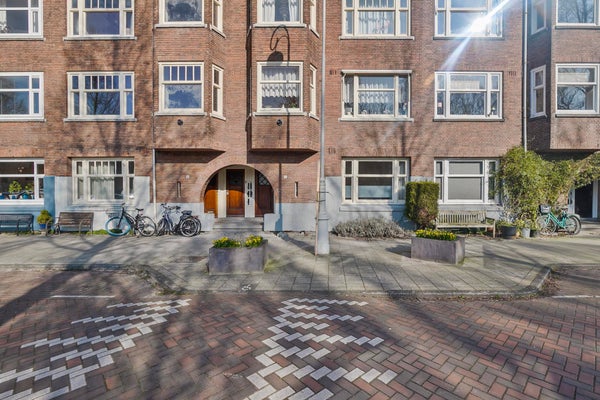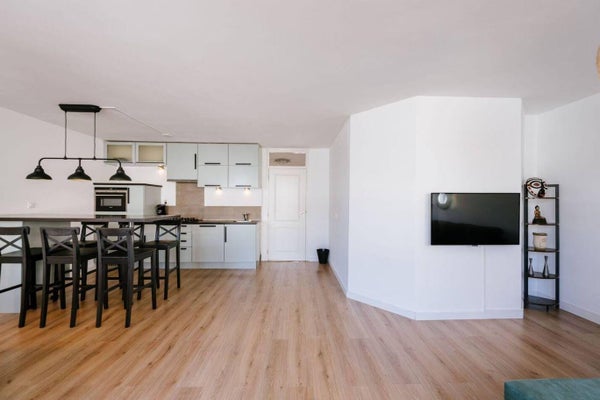Filtros
Apartementos Amsterdam
-
Highlighted

lol reactions in 1 week
With Pararius+ you'll see new properties earlier and you'll see the number of responses.
Discover all the benefits of Pararius+.
Try Pararius+ 1 week for freePiso Teldershof 70
1067 ML Amsterdam (Geuzenveld)2.200 € al mes- 94 m²
- 3 habitaciones
- Semi amueblado
lol reactions in 1 week
With Pararius+ you'll see new properties earlier and you'll see the number of responses.
Discover all the benefits of Pararius+.
Try Pararius+ 1 week for free -
-
Highlighted

lol reactions in 4 weeks
With Pararius+ you'll see new properties earlier and you'll see the number of responses.
Discover all the benefits of Pararius+.
Try Pararius+ 1 week for freePiso Graafschapstraat 2
1079 PE Amsterdam (Scheldebuurt)2.995 € al mes- 108 m²
- 3 habitaciones
- Amueblado
lol reactions in 4 weeks
With Pararius+ you'll see new properties earlier and you'll see the number of responses.
Discover all the benefits of Pararius+.
Try Pararius+ 1 week for free -
New

lol reactions in 1 hour
With Pararius+ you'll see new properties earlier and you'll see the number of responses.
Discover all the benefits of Pararius+.
Try Pararius+ 1 week for freePiso Eerste Kostverlorenkade
1052 EL Amsterdam (Frederik Hendrikbuurt)3.250 € al mes- 104 m²
- 4 habitaciones
- Amueblado
lol reactions in 1 hour
With Pararius+ you'll see new properties earlier and you'll see the number of responses.
Discover all the benefits of Pararius+.
Try Pararius+ 1 week for free -
New

lol reactions in 1 hour
With Pararius+ you'll see new properties earlier and you'll see the number of responses.
Discover all the benefits of Pararius+.
Try Pararius+ 1 week for freePiso Nassaukade
1052 CZ Amsterdam (Frederik Hendrikbuurt)5.500 € al mes- 190 m²
- 4 habitaciones
- Semi amueblado
lol reactions in 1 hour
With Pararius+ you'll see new properties earlier and you'll see the number of responses.
Discover all the benefits of Pararius+.
Try Pararius+ 1 week for free -
-
New

lol reactions in 1 hour
With Pararius+ you'll see new properties earlier and you'll see the number of responses.
Discover all the benefits of Pararius+.
Try Pararius+ 1 week for freePiso Amstelkade
1078 AD Amsterdam (IJselbuurt)2.695 € al mes- 70 m²
- 3 habitaciones
- Semi amueblado
lol reactions in 1 hour
With Pararius+ you'll see new properties earlier and you'll see the number of responses.
Discover all the benefits of Pararius+.
Try Pararius+ 1 week for free -
New

lol reactions in 1 hour
With Pararius+ you'll see new properties earlier and you'll see the number of responses.
Discover all the benefits of Pararius+.
Try Pararius+ 1 week for freePiso Govert Flinckstraat
1072 EM Amsterdam (Oude Pijp)2.700 € al mes- 80 m²
- 3 habitaciones
- Tapizado y amueblado
lol reactions in 1 hour
With Pararius+ you'll see new properties earlier and you'll see the number of responses.
Discover all the benefits of Pararius+.
Try Pararius+ 1 week for free -
New

lol reactions in 1 hour
With Pararius+ you'll see new properties earlier and you'll see the number of responses.
Discover all the benefits of Pararius+.
Try Pararius+ 1 week for freePiso Boomstraat
1015 LD Amsterdam (Jordaan)2.975 € al mes- 90 m²
- 4 habitaciones
- Amueblado
lol reactions in 1 hour
With Pararius+ you'll see new properties earlier and you'll see the number of responses.
Discover all the benefits of Pararius+.
Try Pararius+ 1 week for free -
-
New

lol reactions in 1 hour
With Pararius+ you'll see new properties earlier and you'll see the number of responses.
Discover all the benefits of Pararius+.
Try Pararius+ 1 week for freeCasa Marius Meijboomstraat 46
1087 LD Amsterdam (IJburg-Zuid)1.825 € al mes- 120 m²
- 5 habitaciones
- 2007
lol reactions in 1 hour
With Pararius+ you'll see new properties earlier and you'll see the number of responses.
Discover all the benefits of Pararius+.
Try Pararius+ 1 week for free -
New

lol reactions in 2 hours
With Pararius+ you'll see new properties earlier and you'll see the number of responses.
Discover all the benefits of Pararius+.
Try Pararius+ 1 week for freePiso Omval
1096 AA Amsterdam (Omval/Overamstel)2.500 € al mes- 85 m²
- 3 habitaciones
- Semi amueblado
lol reactions in 2 hours
With Pararius+ you'll see new properties earlier and you'll see the number of responses.
Discover all the benefits of Pararius+.
Try Pararius+ 1 week for free -
New

lol reactions in 2 hours
With Pararius+ you'll see new properties earlier and you'll see the number of responses.
Discover all the benefits of Pararius+.
Try Pararius+ 1 week for freePiso Rozenstraat
1016 NN Amsterdam (Jordaan)3.750 € al mes- 73 m²
- 3 habitaciones
- Amueblado
lol reactions in 2 hours
With Pararius+ you'll see new properties earlier and you'll see the number of responses.
Discover all the benefits of Pararius+.
Try Pararius+ 1 week for free -
-
New

lol reactions in 2 hours
With Pararius+ you'll see new properties earlier and you'll see the number of responses.
Discover all the benefits of Pararius+.
Try Pararius+ 1 week for freePiso Vrolikstraat
1092 TE Amsterdam (Oosterparkbuurt)1.750 € al mes- 35 m²
- 2 habitaciones
- Amueblado
lol reactions in 2 hours
With Pararius+ you'll see new properties earlier and you'll see the number of responses.
Discover all the benefits of Pararius+.
Try Pararius+ 1 week for free -
New

lol reactions in 3 hours
With Pararius+ you'll see new properties earlier and you'll see the number of responses.
Discover all the benefits of Pararius+.
Try Pararius+ 1 week for freePiso Hoofdweg 442 H
1056 DJ Amsterdam (Erasmuspark)2.550 € al mes- 63 m²
- 3 habitaciones
- Semi amueblado
lol reactions in 3 hours
With Pararius+ you'll see new properties earlier and you'll see the number of responses.
Discover all the benefits of Pararius+.
Try Pararius+ 1 week for free -
New

lol reactions in 3 hours
With Pararius+ you'll see new properties earlier and you'll see the number of responses.
Discover all the benefits of Pararius+.
Try Pararius+ 1 week for freeCasa Noorderakerweg
1069 LW Amsterdam (De Aker)3.500 € al mes- 125 m²
- 4 habitaciones
- Semi amueblado
lol reactions in 3 hours
With Pararius+ you'll see new properties earlier and you'll see the number of responses.
Discover all the benefits of Pararius+.
Try Pararius+ 1 week for free -
-
New

lol reactions in 4 hours
With Pararius+ you'll see new properties earlier and you'll see the number of responses.
Discover all the benefits of Pararius+.
Try Pararius+ 1 week for freePiso Ruysdaelstraat 116 HS
1071 XJ Amsterdam (Museumkwartier)2.950 € al mes- 84 m²
- 3 habitaciones
- 1920
lol reactions in 4 hours
With Pararius+ you'll see new properties earlier and you'll see the number of responses.
Discover all the benefits of Pararius+.
Try Pararius+ 1 week for free -
New

lol reactions in 4 hours
With Pararius+ you'll see new properties earlier and you'll see the number of responses.
Discover all the benefits of Pararius+.
Try Pararius+ 1 week for freePiso Wijenburg 117
1082 VR Amsterdam (Buitenveldert-West)2.495 € al mes- 67 m²
- 3 habitaciones
- Amueblado
lol reactions in 4 hours
With Pararius+ you'll see new properties earlier and you'll see the number of responses.
Discover all the benefits of Pararius+.
Try Pararius+ 1 week for free -
New

lol reactions in 4 hours
With Pararius+ you'll see new properties earlier and you'll see the number of responses.
Discover all the benefits of Pararius+.
Try Pararius+ 1 week for freePiso Leeuwerikstraat
1021 GL Amsterdam (IJplein/Vogelbuurt)2.000 € al mes- 75 m²
- 3 habitaciones
- Amueblado
lol reactions in 4 hours
With Pararius+ you'll see new properties earlier and you'll see the number of responses.
Discover all the benefits of Pararius+.
Try Pararius+ 1 week for free -
New

lol reactions in 4 hours
With Pararius+ you'll see new properties earlier and you'll see the number of responses.
Discover all the benefits of Pararius+.
Try Pararius+ 1 week for freePiso Singel
1012 VC Amsterdam (Burgwallen-Nieuwe Zijde)3.500 € al mes- 120 m²
- 3 habitaciones
- Amueblado
lol reactions in 4 hours
With Pararius+ you'll see new properties earlier and you'll see the number of responses.
Discover all the benefits of Pararius+.
Try Pararius+ 1 week for free -
New

lol reactions in 5 hours
With Pararius+ you'll see new properties earlier and you'll see the number of responses.
Discover all the benefits of Pararius+.
Try Pararius+ 1 week for freePiso Ruysdaelstraat 114 H
1071 XJ Amsterdam (Museumkwartier)2.775 € al mes- 67 m²
- 2 habitaciones
- 1920
lol reactions in 5 hours
With Pararius+ you'll see new properties earlier and you'll see the number of responses.
Discover all the benefits of Pararius+.
Try Pararius+ 1 week for free -
New

lol reactions in 8 hours
With Pararius+ you'll see new properties earlier and you'll see the number of responses.
Discover all the benefits of Pararius+.
Try Pararius+ 1 week for freePiso Hugo de Grootkade 4 1
1052 LP Amsterdam (Frederik Hendrikbuurt)2.250 € al mes- 52 m²
- 2 habitaciones
- Semi amueblado
lol reactions in 8 hours
With Pararius+ you'll see new properties earlier and you'll see the number of responses.
Discover all the benefits of Pararius+.
Try Pararius+ 1 week for free -
New

lol reactions in 10 hours
With Pararius+ you'll see new properties earlier and you'll see the number of responses.
Discover all the benefits of Pararius+.
Try Pararius+ 1 week for freePiso Korte Prinsengracht 46 A
1013 GT Amsterdam (Haarlemmerbuurt)3.950 € al mes- 170 m²
- 5 habitaciones
- Semi amueblado
lol reactions in 10 hours
With Pararius+ you'll see new properties earlier and you'll see the number of responses.
Discover all the benefits of Pararius+.
Try Pararius+ 1 week for free -
New

lol reactions in 10 hours
With Pararius+ you'll see new properties earlier and you'll see the number of responses.
Discover all the benefits of Pararius+.
Try Pararius+ 1 week for freePiso Elpermeer
1025 AP Amsterdam (Buikslotermeer)2.100 € al mes- 81 m²
- 4 habitaciones
- 1966
lol reactions in 10 hours
With Pararius+ you'll see new properties earlier and you'll see the number of responses.
Discover all the benefits of Pararius+.
Try Pararius+ 1 week for free -
New

lol reactions in 10 hours
With Pararius+ you'll see new properties earlier and you'll see the number of responses.
Discover all the benefits of Pararius+.
Try Pararius+ 1 week for freePiso Albert Neuhuysstraat 12 H
1058 SB Amsterdam (Hoofddorppleinbuurt)2.150 € al mes- 60 m²
- 3 habitaciones
- Semi amueblado
lol reactions in 10 hours
With Pararius+ you'll see new properties earlier and you'll see the number of responses.
Discover all the benefits of Pararius+.
Try Pararius+ 1 week for free -

lol reactions in 1 day
With Pararius+ you'll see new properties earlier and you'll see the number of responses.
Discover all the benefits of Pararius+.
Try Pararius+ 1 week for freePiso Loodskotterhof
1034 CK Amsterdam (Banne Buiksloot)2.485 € al mes- 82 m²
- 5 habitaciones
- Amueblado
lol reactions in 1 day
With Pararius+ you'll see new properties earlier and you'll see the number of responses.
Discover all the benefits of Pararius+.
Try Pararius+ 1 week for free -

lol reactions in 1 day
With Pararius+ you'll see new properties earlier and you'll see the number of responses.
Discover all the benefits of Pararius+.
Try Pararius+ 1 week for freePiso Postjeskade
1058 DE Amsterdam (Westindische Buurt)2.200 € al mes- 55 m²
- 3 habitaciones
- Semi amueblado
lol reactions in 1 day
With Pararius+ you'll see new properties earlier and you'll see the number of responses.
Discover all the benefits of Pararius+.
Try Pararius+ 1 week for free -

lol reactions in 1 day
With Pararius+ you'll see new properties earlier and you'll see the number of responses.
Discover all the benefits of Pararius+.
Try Pararius+ 1 week for freePiso Zocherstraat
1054 LZ Amsterdam (Overtoomse Sluis)3.600 € al mes- 80 m²
- 2 habitaciones
- Semi amueblado
lol reactions in 1 day
With Pararius+ you'll see new properties earlier and you'll see the number of responses.
Discover all the benefits of Pararius+.
Try Pararius+ 1 week for free -

lol reactions in 1 day
With Pararius+ you'll see new properties earlier and you'll see the number of responses.
Discover all the benefits of Pararius+.
Try Pararius+ 1 week for freePiso Westerdok 338
1013 BH Amsterdam (Haarlemmerbuurt)2.500 € al mes- 75 m²
- 3 habitaciones
- Amueblado
lol reactions in 1 day
With Pararius+ you'll see new properties earlier and you'll see the number of responses.
Discover all the benefits of Pararius+.
Try Pararius+ 1 week for free -

lol reactions in 1 day
With Pararius+ you'll see new properties earlier and you'll see the number of responses.
Discover all the benefits of Pararius+.
Try Pararius+ 1 week for freePiso Crynssenstraat
1058 XV Amsterdam (Westindische Buurt)2.900 € al mes- 98 m²
- 4 habitaciones
- 1927
lol reactions in 1 day
With Pararius+ you'll see new properties earlier and you'll see the number of responses.
Discover all the benefits of Pararius+.
Try Pararius+ 1 week for free -

lol reactions in 1 day
With Pararius+ you'll see new properties earlier and you'll see the number of responses.
Discover all the benefits of Pararius+.
Try Pararius+ 1 week for freePiso Nieuwpoortstraat
1055 RZ Amsterdam (Landlust)2.000 € al mes- 51 m²
- 2 habitaciones
- Semi amueblado
lol reactions in 1 day
With Pararius+ you'll see new properties earlier and you'll see the number of responses.
Discover all the benefits of Pararius+.
Try Pararius+ 1 week for free -

lol reactions in 1 day
With Pararius+ you'll see new properties earlier and you'll see the number of responses.
Discover all the benefits of Pararius+.
Try Pararius+ 1 week for freePiso Antillenstraat
1058 GX Amsterdam (Westindische Buurt)2.500 € al mes- 65 m²
- 2 habitaciones
- Amueblado
lol reactions in 1 day
With Pararius+ you'll see new properties earlier and you'll see the number of responses.
Discover all the benefits of Pararius+.
Try Pararius+ 1 week for free -

lol reactions in 1 day
With Pararius+ you'll see new properties earlier and you'll see the number of responses.
Discover all the benefits of Pararius+.
Try Pararius+ 1 week for freePiso Korte Leidsedwarsstraat 95
1017 PX Amsterdam (De Weteringschans)3.000 € al mes- 70 m²
- 2 habitaciones
- Amueblado
lol reactions in 1 day
With Pararius+ you'll see new properties earlier and you'll see the number of responses.
Discover all the benefits of Pararius+.
Try Pararius+ 1 week for free -

lol reactions in 1 day
With Pararius+ you'll see new properties earlier and you'll see the number of responses.
Discover all the benefits of Pararius+.
Try Pararius+ 1 week for freePiso Dijkmeerlaan
1096 DE Amsterdam (Omval/Overamstel)2.150 € al mes- 56 m²
- 3 habitaciones
- Semi amueblado
lol reactions in 1 day
With Pararius+ you'll see new properties earlier and you'll see the number of responses.
Discover all the benefits of Pararius+.
Try Pararius+ 1 week for free -

lol reactions in 1 day
With Pararius+ you'll see new properties earlier and you'll see the number of responses.
Discover all the benefits of Pararius+.
Try Pararius+ 1 week for freePiso Uithoornstraat 1 H
1078 SR Amsterdam (IJselbuurt)2.700 € al mes- 82 m²
- 3 habitaciones
- 101 m²
lol reactions in 1 day
With Pararius+ you'll see new properties earlier and you'll see the number of responses.
Discover all the benefits of Pararius+.
Try Pararius+ 1 week for free -
Viviendas de alquiler en Amsterdam: encuentre la suya en Pararius!
Viviendas de alquiler en Amsterdam: Pararius le encontrará la suya. Consulte gratis en Pararius todas las viviendas de alquiler en Amsterdam.Las viviendas de alquiler en Amsterdam que ofrece Pararius se pueden visitar de forma gratuita. La ciudad de Amsterdam se encuentra en la provincia de Noord-Holland . La página web de Pararius sobre viviendas de alquiler en Amsterdam está siempre actualizada; por ello, las viviendas de alquiler en Amsterdam que figuren en ella están realmente en el mercado. En Pararius puede especificar las características que desea que tenga su vivienda de alquiler en Amsterdam. ¡Con la máquina de búsqueda de Pararius puede buscar las casas de alquiler que cumplan con sus especificaciones! Una vivienda de alquiler en Amsterdam es una opción perfecta; las posibilidades que ofrece la ciudad de Amsterdam en materia de vivienda de alquiler son únicas en Holanda. Gracias a la gran oferta de viviendas de alquiler en Amsterdam que se pueden encontrar en Pararius, podrá encontrar sin problemas la vivienda de alquiler más adecuada para usted. ¡Vaya, por tanto, a la búsqueda de su casa de alquiler en Ámsterdam!
Si desea una vivienda de alquiler en Amsterdam, visite Pararius, porque es quien tiene la mayor oferta de viviendas de alquiler en Amsterdam de toda Holanda. Si desea más información sobre casas de alquiler en Amsterdam, visite esta página web: ayuntamiento de Ámsterdam. ¿Está buscando una vivienda de alquiler en Amsterdam? Con Pararius puede buscar gratuitamente una vivienda de alquiler en Amsterdam. Si está buscando una vivienda de alquiler en Ámsterdam. Gracias a la gran oferta en casas y viviendas de alquiler en Amsterdam, podrá encontrar rápida y fácilmente la vivienda de alquiler ideal para usted.