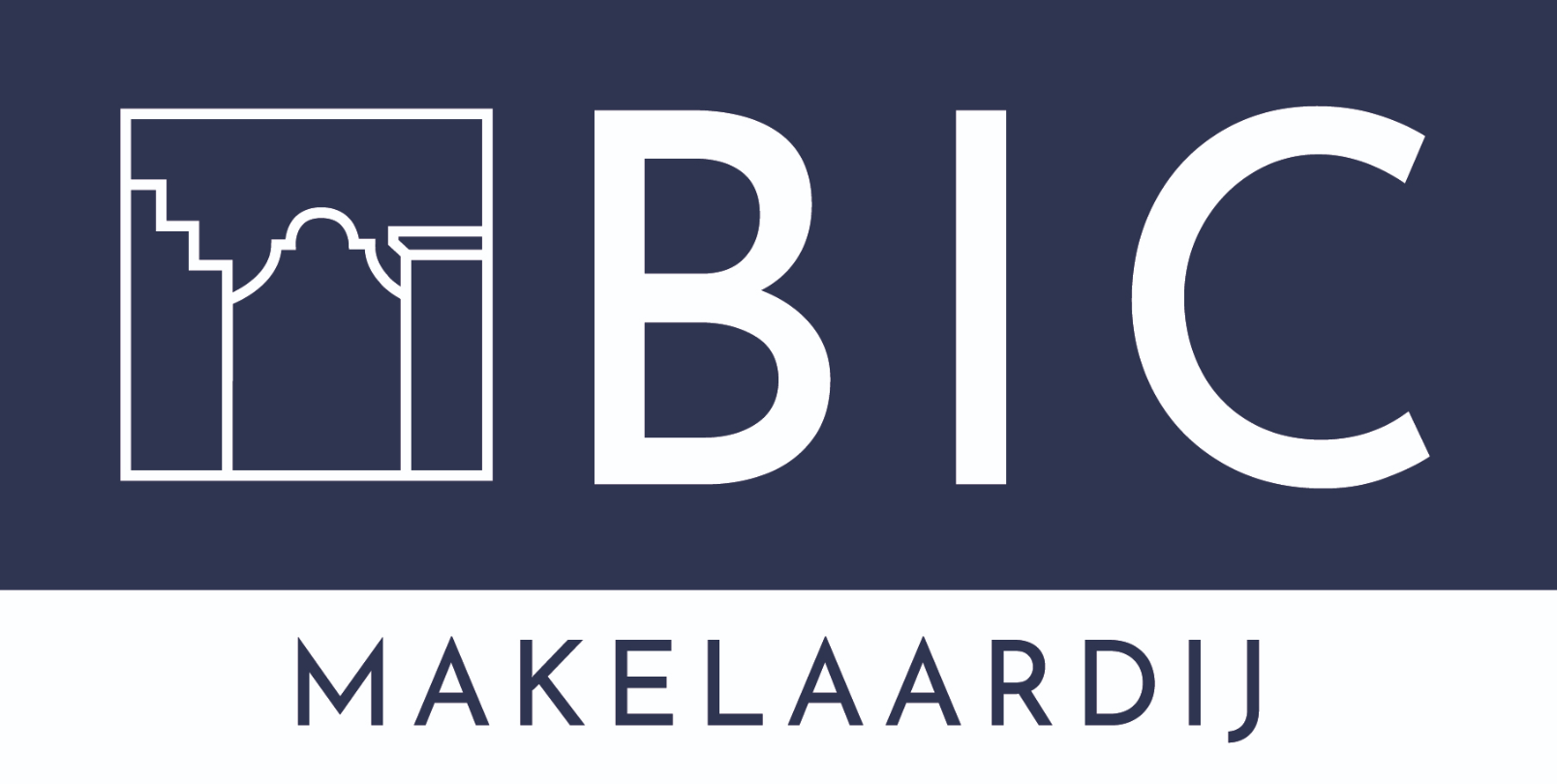Para alquilar: Apartementos Da Costakade en Amsterdam
- 164 m²
- 5 habitaciones
- Amueblado
Descripción
Luxurious and high quality renovated and furnished apartment of approx 164 m2 with 3 bedrooms, 2 bathrooms and a spacious garden of approx 43 m2, on a prime location in Amsterdam Oud West!
Layout:
Entrance, you enter through your own front door from the porch. A multifunctional space has been created at the front of the apartment. This is currently furnished as an extra seating area, but of course this space would also be very useful as a home office or for parking your electric bicycle or stroller. Because of the large industrial steel doors you always have contact with the rest of the house and you also enjoy the light. From this room you also have a view of the characteristic buildings on Da Costakade. The large facade to the canal can be opened completely.
The matte black kitchen is handleless and has built-in appliances from AEG, such as a combination microwave, oven, refrigerator, induction hob and a dishwasher. It is also equipped with a Quooker and wine climate cabinet. The worktop is made of very durable composite with a marble look and the bar area invites you to relax while cooking. Additional cupboard space has been created next to the kitchen.
The living area is exceptionally spacious and multiple configurations are conceivable. In all cases you can place a huge sofa and you also have few restrictions for the dining table. Perhaps the most beautiful feature of the house is the direct interaction between the living area and the garden. This is accessible through an enormous sliding door that extends from floor to ceiling. On nice days you will probably have these doors open most of the time and the two rooms will therefore flow seamlessly into each other. The garden is spacious and the view of the new rear facade of the house is spectacular.
The sleeping quarters of the house are located in the basement. The master bedroom is very spacious and a lot of closet space has beencreated. This bedroom also has its own en-suite bathroom with, among other things, a double shower, bath, double sink and underfloor heating. The black taps form a nice contrast with the large tiles on the walls and floor. The design of the bathroom also took into account the efficient use of space by, for example, creating niches in the showers.
The 2 other bedrooms are located at the rear of the house. The spatial layout and the enormous amount of light that both rooms enjoy are also striking here. Due to the favorable location of the garden and the use of a so-called wolf den, there is also direct interaction between the living area and the garden. These rooms have their own sanitary facilities such as a private bathroom with a walk-in shower, sink and a separate toilet.
In the heart of the hallway is a fourth room that is currently used as an extra sleeping area/game room.
Surroundings:
The location is ideal: The Da Costabuurt is perfectly situated between the beautiful Jordaan and the bustling Ten Katebuurt. Here you have the best of both worlds. This child friendly & quiet part of the Da Costakade with its many nice and well known stores, pubs, cafes and eateries is a real joy to live in. The Food District is literally just around the corner! Despite its central location, this street is still quite quiet because there is little traffic. Supermarkets are nearby and schools and child care are in the proximity. Central Amsterdam is 5 minutes by bike and by car it takes 15 minutes to get to the Ring. Central station is less than 10 minutes away. You are exactly in between the Vondelpark and the Erasmuspark. By public transport you can reach the entire city by tram in no time.
The rental price is excluding gas, water, electricity, TV/internet, and municipal taxes. Rent increases annually, with a maximum of + 5%.
DISCLAIMER:
This information has been compiled with care, but no liability is accepted for any incompleteness, inaccuracy, or consequences thereof. All specified dimensions and surfaces are indicative.
Transfer
- Precio de alquiler
- 4.500 € al mes
- Ofrecido desde
- 23-01-2025
- Estado
- Para alquilar
- Disponible
- Desde 01-03-2025
- Interior
- Amueblado
- Estado de mantenimiento
- Bueno
Superficie y capacidad
- Espacio habitable
- 164 m²
- Contenido
- 512 m³
Construcción
- Tipo de casa
- Piso
- Tipo de casa
- Planta baja, Apartamento
- Tipo de construcción
- Edificio existente
- Año de construcción
- 1902
Clasificación
- Número de habitaciones
- 5
- Número de dormitorios
- 3
- Número de pisos
- 1
Espacio exterior
- Balcón
- No presente
- Jardín
- Presente (43 m²)
- Descripción del jardín
- achtertuin
Energía
- Calificación energética
- C
Garaje
- Presente
- No







































