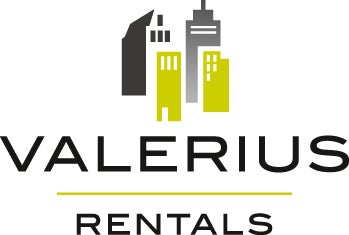Para alquilar: Apartementos Weteringschans en Amsterdam
- 80 m²
- 3 habitaciones
- Semi amueblado
Descripción
UNFURNISHED two bedroom loft apartment with vide and communal garden courtyard located on the top floor of a former orphanage building "Swaenenhof" at the Weteringschans.
Very spacious and beautiful communal entrance.
Entrance to the apartment, large hallway with separate toilet and bathroom with bathtub, separate shower and double washbasin.
'Country kitchen' with natural stone counter top, large sink and various appliances such as: large oven, 5 burner gas hob cooker, dishwasher, microwave and fridge / freezer. In the kitchen there is a practical storage space including the washing machine, dryer and the central heating system.
Spacious living room with a ceiling height of approximately 4 meters! The living room offers a splendid view of Amsterdam's rooftops and the towers of the Rijksmuseum. The playful layout of the apartment and the visible beam construction make it unique.
From the living room, a staircase leads to the vide where the two bedrooms are located. Both bedrooms have a skylight.
In the basement there is a private storage of approx. 4 m2. The large communal garden, located on the south-west, is built under architecture.
"Swaenenhof" was designed by A.L. van Gendt (1835-1901), architect of the Concertgebouw. The property is located in one of the best places in the center of Amsterdam: near the cozy Utrechtsestraat, the Amstelveld, the Albert Cuypmarkt, Carré Theater, Leidseplein and Rembrandtplein.
Rent is excl. g/w/e, tv/int and local taxes.
DISCLAIMER
This information has been compiled by us with the necessary care. On our part, however, no liability is accepted for any incompleteness, inaccuracy or otherwise, or its consequences. All sizes and dimensions are indicative.
Transfer
- Precio de alquiler
- 2.750 € al mes
- Ofrecido desde
- 19-02-2025
- Estado
- Para alquilar
- Disponible
- Desde 01-03-2025
- Interior
- Semi amueblado
- Estado de mantenimiento
- Bueno
Superficie y capacidad
- Espacio habitable
- 80 m²
- Contenido
- 222 m³
Construcción
- Tipo de casa
- Piso
- Tipo de casa
- Piso superior, Apartamento
- Tipo de construcción
- Edificio existente
- Año de construcción
- 1870
- Ubicación
- En el centro de la ciudad
Clasificación
- Número de habitaciones
- 3
- Número de dormitorios
- 2
- Número de baños
- 1
- Número de pisos
- 2
- Instalaciones
-
- Bañera
- Ventilación mecánica
- Ducha
- Trastero
- Inodoro
Espacio exterior
- Balcón
- No presente
- Jardín
- No presente
Energía
- Aislamiento
- Doble acristalamiento
- Calefacción
- Caldera de calefacción central
- Agua caliente
- Caldera de calefacción central
- Calificación energética
- A
Garaje
- Presente
- No






















