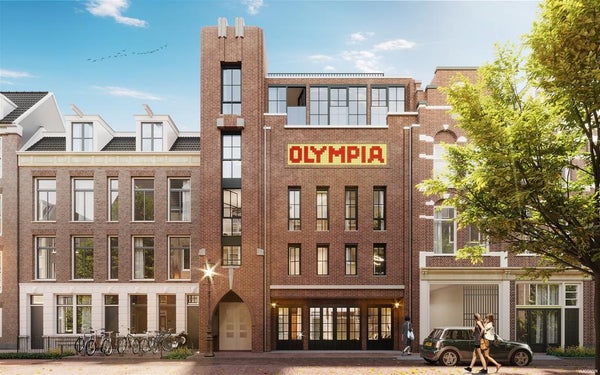Para alquilar: Apartementos Bellamystraat en Amsterdam
- 45 m²
- 3 habitaciones
- 24 m²
Descripción
BEAUTIFUL APARTMENT FOR RENT WITH ROOF TERRACE IN OLD WEST
Please note: not available for sharing.
LOCATION/ACCESSIBILITY
Bellamystraat 49 is located in one of the most popular neighborhoods of Amsterdam: the Bellamybuurt in Oud-West. This neighborhood combines the charm of a historic environment with the vibrancy of modern city facilities. Within walking distance you will find the cozy Ten Katemarkt, a real hotspot for fresh products and local delicacies. Right next door is De Hallen, a cultural and culinary center with a range of restaurants, a cinema and boutiques. The street itself is quiet and atmospheric, with lots of greenery and authentic Amsterdam architecture, while you can experience the dynamics of the city within minutes. Public transport connections are excellent, with trams and buses in the immediate vicinity that quickly take you to other parts of the city. You can also cycle to the Vondelpark, the Museumplein or the center of Amsterdam within 10 minutes.
LAYOUT
The apartment is located on the fourth floor with a roof terrace. The house is accessible by elevator or stairs.
From the hallway you have access to both bedrooms, bathroom, toilet, storage room and the spacious living room with open kitchen.
SURFACE AREA
Living area: approx. 45 m²
Roof terrace: approx. 24 m²
RENTAL CONDITIONS
Rental prices are exclusive of service costs and gas, water and electricity.
Rental period: indefinite period.
DEPOSIT
Amounting to a payment obligation of 2 months.
DELIVERY
Immediately.
RENTAL AGREEMENT AND OTHER CONDITIONS
The standard ROZ model with additional provisions will be used as the rental agreement.
Reservation:
This information is entirely without obligation and only constitutes an invitation to make an offer. An agreement can only be concluded after the express written consent of our client.
SERVICE COSTS
€ 75.00
RENTAL PRICE
€ 2,200 per month
INCOME REQUIREMENT
Minimum 2.5 x net rent.
DETAILS
- Recently renovated building
- Roof terrace
- Energy label A
- Elevator available
DISCLAIMER
This information has been compiled by Keij & Stefels B.V. with the necessary care. However, no liability is accepted on our part for any incompleteness, inaccuracy or otherwise, or the consequences thereof.
All specified sizes and surfaces are indicative. The usable surface area has been calculated in accordance with the industry-established NEN2580 standard. The surface area may therefore differ from comparable properties and/or old references. This is mainly due to this (new) calculation method. We do our utmost to calculate the correct surface area. However, we would like to emphasize that no rights can be derived from any difference between the specified and the actual size. Tenant has his own duty of investigation into all matters that are important to him or her. With regard to this property, the broker is the advisor to the landlord. We advise you to engage an expert (NVM) broker who will guide you through the rental process. If you have specific wishes regarding the property, we advise you to make these known to your rental broker in good time and to conduct (or have conducted) an independent investigation into them. If you do not engage an expert representative, you consider yourself expert enough by law to be able to oversee all matters that are important. The NVM conditions apply.
Transfer
- Precio de alquiler
- 2.200 € al mes
- Ofrecido desde
- 15-01-2025
- Estado
- Para alquilar
- Disponible
- En consulta
- Gastos de servicio
- 75 €
- Estado de mantenimiento
- Bueno
Superficie y capacidad
- Espacio habitable
- 45 m²
- Contenido
- 126 m³
Construcción
- Tipo de casa
- Piso
- Tipo de casa
- Piso superior, Apartamento
- Tipo de construcción
- Edificio existente
- Año de construcción
- 1928
- Ubicación
-
- En una vía tranquila
- En el centro de la ciudad
- en una zona residencial
- Lugar protegido
Clasificación
- Número de habitaciones
- 3
- Número de dormitorios
- 2
- Número de baños
- 1
- Número de pisos
- 1
- Instalaciones
-
- Ascensor
- Terraza en la azotea
- Ducha
- Trastero
- Inodoro
Espacio exterior
- Balcón
- No presente
- Jardín
- Presente (24 m²)
- Descripción del jardín
- zonneterras
Energía
- Calificación energética
- A
Garaje
- Presente
- No

















