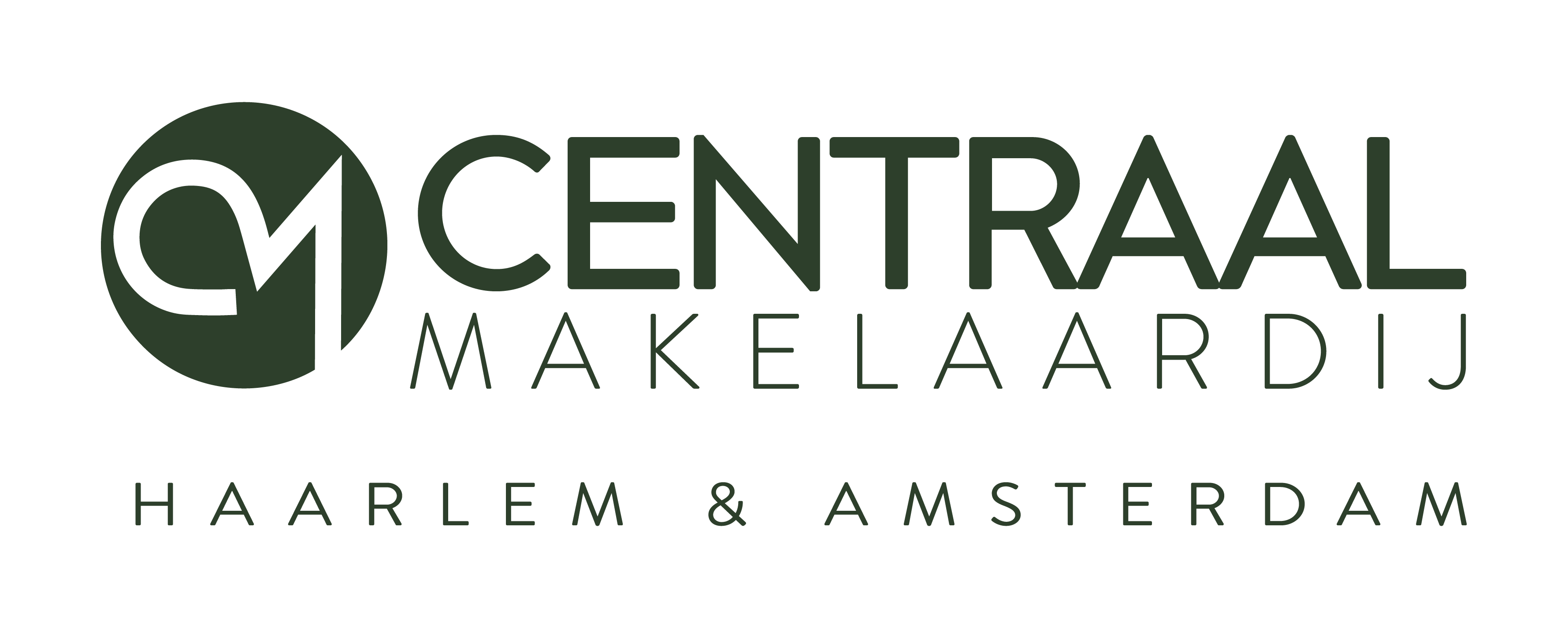Para alquilar: Apartementos Kazerneplein en Haarlem
- 117 m²
- 3 habitaciones
- Amueblado
Descripción
This beautiful apartment with a view of the largest front garden in Haarlem is located at the STATION AND THE CENTER OF HAARLEM.
Surroundings:
In the national monument "De Ripperda Kazerne" unique, luxurious apartments were built in 2009 while retaining authentic elements. On the 2nd floor of this beautiful building (1884) is a stylish and modern, 3-room apartment with a beautiful view of the parade ground. The apartment is excellently maintained, has a ceiling height of approx. 2.80m and beautiful large windows. These windows can be opened inwards, creating a loggia as it were, and you bring the feeling of the outside in. The house is fully equipped with underfloor heating and has a modern bathroom and luxurious, open kitchen. The house is historic and atmospheric with the comfort of new construction.
At the rear of the main building is the beautiful, communal courtyard that offers a relaxing and green environment to the residents. At the front there is an unobstructed view of the former exercise grounds with the parking garage underneath, where residents have a private parking space and their own storage room. A second parking space can be rented if desired. The Ripperda grounds are car-free and are within walking distance of the shopping centre ‘De Cronjé’, the historic city centre of Haarlem and the NS station. The location of the complex is also very central, near various arterial roads and within cycling distance of the dunes and the beach of Bloemendaal and Zandvoort.
Layout:
Basement: via the “Engelse Cour” you go to the underground parking garage and the private storage room
Ground floor: communal garden, communal monumental entrance with doorbells, lift and staircase;
2nd floor: entrance, spacious hall with storage cupboard equipped with WTW system, connection for washing equipment. spacious living room with a modern open kitchen, equipped with fridge/freezer, combi oven, coffee/espresso machine, 5-burner hob with wok burner, designer extractor hood and dishwasher. long stylish hallway with LED lighting, separate toilet with washbasin, luxurious bathroom with walk-in shower and sink, spacious bedroom with walk-in closet and full 2nd bedroom.
Level of completion:
Upholstered/furnished in consultation possible
Minimum conditions:
Income per month approximately: € 8,250,- (gross) joint
Pets: Allowed in consultation
Smoking: Not allowed
Useful to know:
Start date of rental contract: December 9, 2024
Contract duration: Indefinite period
Advance payments p/m: Excluding utilities. + € 125,- for the use of the underground parking garage.
Deposit: 2 months rent
Special features; energy label is an indication, this is a monumental building that is fully insulated.
This information has been compiled by us with the necessary care. However, no liability is accepted on our part for any incompleteness, inaccuracy or otherwise, or the consequences thereof. All specified sizes and surfaces are indicative. Buyer/tenant has his/her own duty of investigation into all matters that are important to him/her. With regard to this property, the broker is the seller's advisor.
Would you like to view the property?
We would like to receive the following information by e-mail:
- Employed or self-employed?
- Working; for which company?
- Number of residents and the relationship between them (family/partners/friends).
- Gross monthly or annual income (possibly also that of the partner).
- Entrepreneur; longer than 3 years? We would like to receive the latest income tax return and a copy of the Chamber of Commerce registration.
- Do you smoke?
- Do you have pets?
- Date and place of birth.
- Telephone number.
- Address of the property you wish to view.
After we have received the above information, we will contact you to make an appointment.
Transfer
- Precio de alquiler
- 2.750 € al mes
- Ofrecido desde
- 15-11-2024
- Estado
- Para alquilar
- Disponible
- Desde 09-12-2024
- Gastos de servicio
- 125 €
- Interior
- Amueblado
- Estado de mantenimiento
- Excelente
Superficie y capacidad
- Espacio habitable
- 117 m²
- Contenido
- 351 m³
Construcción
- Tipo de casa
- Piso
- Tipo de casa
- Piso con acceso por escalera, Apartamento
- Tipo de construcción
- Edificio existente
- Año de construcción
- 1884
- Ubicación
-
- En un parque
- En el centro de la ciudad
- En zona boscosa
- Vista sin obstáculos
Clasificación
- Número de habitaciones
- 3
- Número de dormitorios
- 2
- Número de baños
- 1
- Número de pisos
- 1
- Instalaciones
-
- Ducha
- Trastero
- Inodoro
- Cuarto de lavado
Espacio exterior
- Balcón
- No presente
- Jardín
- No presente
Energía
- Calefacción
- Caldera de calefacción central
- Agua caliente
- Caldera de calefacción central
- Calificación energética
- A
Espacio de almacenamiento
- Cobertizo/Almacén
- Presente
- Descripción
- Box
Instalaciones de aparcamiento
- Presente
- Sí
- Tipo de aparcamiento
- Garaje
Garaje
- Presente
- Sí
- Descripción
- Parkeerkelder





























