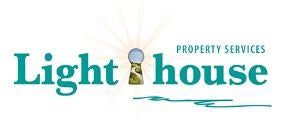Para alquilar: Apartementos Zijlweg 121 en Haarlem
- 91 m²
- 3 habitaciones
- Semi amueblado
Descripción
Elegant, bright 2 bedroom ground floor, unfurnished apartment with large garden and veranda. The property is located on the ground floor of this large house built in 1892 and renovated to an extremely high level to create 4 impressive 2 bedroom apartments with a ‘B’ energy label. During the renovation care has been taken to retain the traditional features as much as possible and to incorporate the modern facilities expected of a property of this level. The property is just a stone’s throw away from the bustling center of Haarlem with it’s award winning shops and restaurants.
Ground floor: Striking entrance and communal hallway hall housing the meter cupboards and front door of the apartment. Hallway leading to Spacious living room with wooden floor, high ceilings and large (double glazed) windows. Fireplace and open kitchen equipped with various built-in appliances ( Siemens ) and a Quooker. French doors lead to the garden, with lawn, lovely veranda plus shed with rear access. The 2nd bedroom to the rear of the house also offers access to the garden via the veranda. Modern, luxury bathroom with double wash basin, toilet and walk in rain shower. The main bedroom is to the front of the house with tall windows (including curtains). There is plenty of storage space, including a general closet, a large cellar and a separate laundry/utility cupboard.
Various:
Living area approx. 91m2
Large Garden 98m2
Shed (16m2)
Cellar (12m2)
2 bedrooms, luxury modern kitchen and bathroom
Property is unfurnished but including curtains, lighting, flooring, fully equipped kitchen and bathroom.
Rental price is excluding g/w/e/TV internet
Energy label B
Landlord reserves right of refusal.
Transfer
- Precio de alquiler
- 2.750 € al mes
- Ofrecido desde
- 2 meses
- Estado
- Para alquilar
- Disponible
- Inmediatamente
- Gastos de servicio
- 50 €
- Depósito
- 2.750 €
- Interior
- Semi amueblado
- Estado de mantenimiento
- Excelente
Superficie y capacidad
- Espacio habitable
- 91 m²
- Contenido
- 385 m³
Construcción
- Tipo de casa
- Piso
- Tipo de casa
- Planta baja, Planta principal
- Tipo de construcción
- Edificio existente
- Año de construcción
- 1892
- Ubicación
- en una zona residencial
Clasificación
- Número de habitaciones
- 3
- Número de dormitorios
- 2
- Número de baños
- 1
- Número de pisos
- 2
- Instalaciones
-
- Ducha
- Inodoro
Espacio exterior
- Balcón
- No presente
- Jardín
- Presente (97 m², ubicado en noreste)
- Descripción del jardín
- achtertuin
Energía
- Aislamiento
- Doble acristalamiento
- Calefacción
- Caldera de calefacción central
- Agua caliente
- Caldera de calefacción central
- Calificación energética
- B
Espacio de almacenamiento
- Cobertizo/Almacén
- Presente
Instalaciones de aparcamiento
- Presente
- Sí
- Tipo de aparcamiento
- Público


















