Filtros
Apartementos Heerlen
-
New
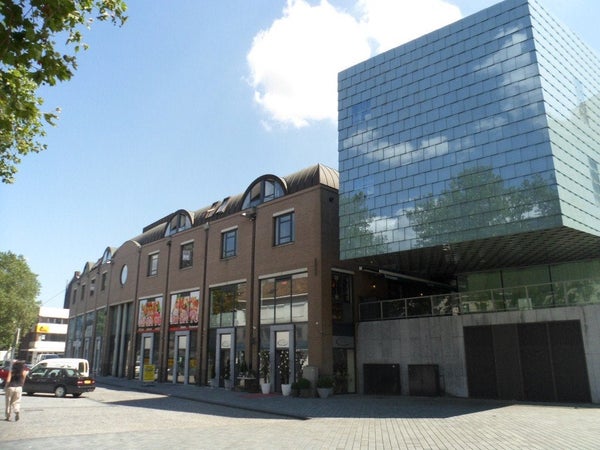
lol reactions in 19 hours
With Pararius+ you'll see new properties earlier and you'll see the number of responses.
Discover all the benefits of Pararius+.
Try Pararius+ 1 week for freePiso Bongerd
6411 JM Heerlen (Heerlen-Centrum)995 € al mes- 115 m²
- 3 habitaciones
- Semi amueblado
lol reactions in 19 hours
With Pararius+ you'll see new properties earlier and you'll see the number of responses.
Discover all the benefits of Pararius+.
Try Pararius+ 1 week for free -
-

lol reactions in 1 day
With Pararius+ you'll see new properties earlier and you'll see the number of responses.
Discover all the benefits of Pararius+.
Try Pararius+ 1 week for freePiso Schaesbergerweg
6415 AK Heerlen (Schaesbergerveld)945 € al mes- 52 m²
- 2 habitaciones
- Amueblado
lol reactions in 1 day
With Pararius+ you'll see new properties earlier and you'll see the number of responses.
Discover all the benefits of Pararius+.
Try Pararius+ 1 week for free -

lol reactions in 2 days
With Pararius+ you'll see new properties earlier and you'll see the number of responses.
Discover all the benefits of Pararius+.
Try Pararius+ 1 week for freeStudio Schaesbergerweg 126 C
6415 AK Heerlen (Schaesbergerveld)475 € al mes- 22 m²
- 2 habitaciones
- Sin amueblar (vacío)
lol reactions in 2 days
With Pararius+ you'll see new properties earlier and you'll see the number of responses.
Discover all the benefits of Pararius+.
Try Pararius+ 1 week for free -

lol reactions in 2 days
With Pararius+ you'll see new properties earlier and you'll see the number of responses.
Discover all the benefits of Pararius+.
Try Pararius+ 1 week for freeCuarto sitio Ruys de Beerenbroucklaan
6417 CC Heerlen (Op de Nobel)585 € al mes- 15 m²
- 1 habitación
- Semi amueblado
lol reactions in 2 days
With Pararius+ you'll see new properties earlier and you'll see the number of responses.
Discover all the benefits of Pararius+.
Try Pararius+ 1 week for free -
-

lol reactions in 3 days
With Pararius+ you'll see new properties earlier and you'll see the number of responses.
Discover all the benefits of Pararius+.
Try Pararius+ 1 week for freePiso Esdoornstraat
6417 AL Heerlen (Douve Weien)814 € al mes- 56 m²
- 4 habitaciones
- Sin amueblar (vacío)
lol reactions in 3 days
With Pararius+ you'll see new properties earlier and you'll see the number of responses.
Discover all the benefits of Pararius+.
Try Pararius+ 1 week for free -

lol reactions in 5 days
With Pararius+ you'll see new properties earlier and you'll see the number of responses.
Discover all the benefits of Pararius+.
Try Pararius+ 1 week for freePiso Kerkraderweg
6416 CK Heerlen (Molenbergpark)815 € al mes- 59 m²
- 2 habitaciones
- Semi amueblado
lol reactions in 5 days
With Pararius+ you'll see new properties earlier and you'll see the number of responses.
Discover all the benefits of Pararius+.
Try Pararius+ 1 week for free -

lol reactions in 6 days
With Pararius+ you'll see new properties earlier and you'll see the number of responses.
Discover all the benefits of Pararius+.
Try Pararius+ 1 week for freePiso Mgr. Schrijnenstraat 21
6417 XW Heerlen (Bekkerveld)865 € al mes- 74 m²
- 3 habitaciones
- Semi amueblado
lol reactions in 6 days
With Pararius+ you'll see new properties earlier and you'll see the number of responses.
Discover all the benefits of Pararius+.
Try Pararius+ 1 week for free -
-

lol reactions in 6 days
With Pararius+ you'll see new properties earlier and you'll see the number of responses.
Discover all the benefits of Pararius+.
Try Pararius+ 1 week for freePiso De Heugden 70
6411 DM Heerlen (Eikenderveld)975 € al mes- 90 m²
- 3 habitaciones
- 1978
lol reactions in 6 days
With Pararius+ you'll see new properties earlier and you'll see the number of responses.
Discover all the benefits of Pararius+.
Try Pararius+ 1 week for free -

lol reactions in 1 week
With Pararius+ you'll see new properties earlier and you'll see the number of responses.
Discover all the benefits of Pararius+.
Try Pararius+ 1 week for freeCuarto sitio Navolaan
6413 CX Heerlen (Heerlerheide Kom)437 € al mes- 37 m²
- 1 habitación
- Amueblado
lol reactions in 1 week
With Pararius+ you'll see new properties earlier and you'll see the number of responses.
Discover all the benefits of Pararius+.
Try Pararius+ 1 week for free -

lol reactions in 1 week
With Pararius+ you'll see new properties earlier and you'll see the number of responses.
Discover all the benefits of Pararius+.
Try Pararius+ 1 week for freePiso Geerstraat
6411 NP Heerlen (Heerlen-Centrum)955 € al mes- 50 m²
- 2 habitaciones
- Semi amueblado
lol reactions in 1 week
With Pararius+ you'll see new properties earlier and you'll see the number of responses.
Discover all the benefits of Pararius+.
Try Pararius+ 1 week for free -
-

lol reactions in 1 week
With Pararius+ you'll see new properties earlier and you'll see the number of responses.
Discover all the benefits of Pararius+.
Try Pararius+ 1 week for freePiso Geerstraat
6411 NP Heerlen (Heerlen-Centrum)865 € al mes- 37 m²
- 2 habitaciones
- Semi amueblado
lol reactions in 1 week
With Pararius+ you'll see new properties earlier and you'll see the number of responses.
Discover all the benefits of Pararius+.
Try Pararius+ 1 week for free -

lol reactions in 2 weeks
With Pararius+ you'll see new properties earlier and you'll see the number of responses.
Discover all the benefits of Pararius+.
Try Pararius+ 1 week for freeStudio Klompstraat
6411 KS Heerlen (Heerlen-Centrum)1.225 € al mes- 37 m²
- 1 habitación
- Amueblado
lol reactions in 2 weeks
With Pararius+ you'll see new properties earlier and you'll see the number of responses.
Discover all the benefits of Pararius+.
Try Pararius+ 1 week for free -

lol reactions in 2 weeks
With Pararius+ you'll see new properties earlier and you'll see the number of responses.
Discover all the benefits of Pararius+.
Try Pararius+ 1 week for freePiso Schaesbergerweg
6415 AK Heerlen (Schaesbergerveld)945 € al mes- 60 m²
- 2 habitaciones
- Sin amueblar (vacío)
lol reactions in 2 weeks
With Pararius+ you'll see new properties earlier and you'll see the number of responses.
Discover all the benefits of Pararius+.
Try Pararius+ 1 week for free -
-

lol reactions in 2 weeks
With Pararius+ you'll see new properties earlier and you'll see the number of responses.
Discover all the benefits of Pararius+.
Try Pararius+ 1 week for freePiso Maanplein
6412 AZ Heerlen (Hoppersgraaf)1.250 € al mes- 90 m²
- 3 habitaciones
- Sin amueblar (vacío)
lol reactions in 2 weeks
With Pararius+ you'll see new properties earlier and you'll see the number of responses.
Discover all the benefits of Pararius+.
Try Pararius+ 1 week for free -

lol reactions in 3 weeks
With Pararius+ you'll see new properties earlier and you'll see the number of responses.
Discover all the benefits of Pararius+.
Try Pararius+ 1 week for freePiso Honigmannstraat 37 C
6411 LJ Heerlen (Heerlen-Centrum)1.175 € al mes- 100 m²
- 4 habitaciones
- Semi amueblado
lol reactions in 3 weeks
With Pararius+ you'll see new properties earlier and you'll see the number of responses.
Discover all the benefits of Pararius+.
Try Pararius+ 1 week for free -
Alquiler como opción

lol reactions in 3 weeks
With Pararius+ you'll see new properties earlier and you'll see the number of responses.
Discover all the benefits of Pararius+.
Try Pararius+ 1 week for freePiso Uilestraat
6411 BX Heerlen (Heerlen-Centrum)1.185 € al mes- 65 m²
- 3 habitaciones
- Semi amueblado
lol reactions in 3 weeks
With Pararius+ you'll see new properties earlier and you'll see the number of responses.
Discover all the benefits of Pararius+.
Try Pararius+ 1 week for free -

lol reactions in 4 weeks
With Pararius+ you'll see new properties earlier and you'll see the number of responses.
Discover all the benefits of Pararius+.
Try Pararius+ 1 week for freePiso Mariabad 48
6411 MB Heerlen (Heerlen-Centrum)1.118 € al mes- 88 m²
- 3 habitaciones
- Sin amueblar (vacío)
lol reactions in 4 weeks
With Pararius+ you'll see new properties earlier and you'll see the number of responses.
Discover all the benefits of Pararius+.
Try Pararius+ 1 week for free -

lol reactions in 1 month
With Pararius+ you'll see new properties earlier and you'll see the number of responses.
Discover all the benefits of Pararius+.
Try Pararius+ 1 week for freePiso Mariabad 14
6411 MA Heerlen (Heerlen-Centrum)911 € al mes- 88 m²
- 3 habitaciones
- Sin amueblar (vacío)
lol reactions in 1 month
With Pararius+ you'll see new properties earlier and you'll see the number of responses.
Discover all the benefits of Pararius+.
Try Pararius+ 1 week for free -
Alquiler como opción

lol reactions in 1 month
With Pararius+ you'll see new properties earlier and you'll see the number of responses.
Discover all the benefits of Pararius+.
Try Pararius+ 1 week for freePiso Kempkensweg
6412 AV Heerlen (Hoppersgraaf)960 € al mes- 90 m²
- 7 habitaciones
- 1930
lol reactions in 1 month
With Pararius+ you'll see new properties earlier and you'll see the number of responses.
Discover all the benefits of Pararius+.
Try Pararius+ 1 week for free -

lol reactions in 1 month
With Pararius+ you'll see new properties earlier and you'll see the number of responses.
Discover all the benefits of Pararius+.
Try Pararius+ 1 week for freePiso Akerstraat
6411 HD Heerlen (Op de Nobel)995 € al mes- 39 m²
- 2 habitaciones
- Sin amueblar (vacío)
lol reactions in 1 month
With Pararius+ you'll see new properties earlier and you'll see the number of responses.
Discover all the benefits of Pararius+.
Try Pararius+ 1 week for free -
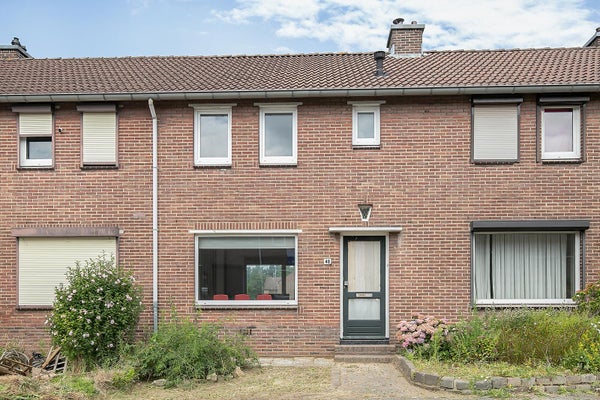
lol reactions in 1 month
With Pararius+ you'll see new properties earlier and you'll see the number of responses.
Discover all the benefits of Pararius+.
Try Pararius+ 1 week for freeCasa Rembrandtstraat 48
6415 JG Heerlen (Meezenbroek)1.250 € al mes- 21 m²
- 6 habitaciones
- Semi amueblado
lol reactions in 1 month
With Pararius+ you'll see new properties earlier and you'll see the number of responses.
Discover all the benefits of Pararius+.
Try Pararius+ 1 week for free -
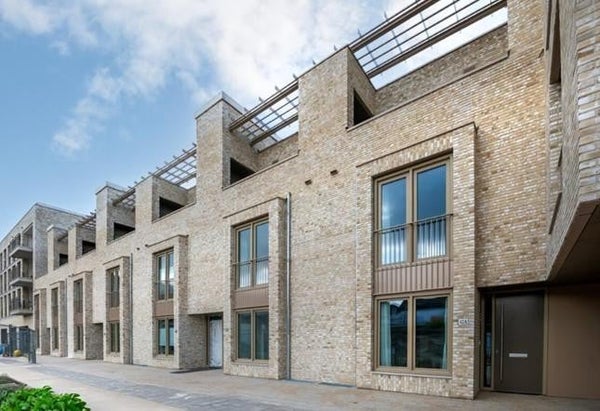
lol reactions in 1 month
With Pararius+ you'll see new properties earlier and you'll see the number of responses.
Discover all the benefits of Pararius+.
Try Pararius+ 1 week for freeCasa Promenade
6411 JK Heerlen (Heerlen-Centrum)2.000 € al mes- 146 m²
- 4 habitaciones
- Sin amueblar (vacío)
lol reactions in 1 month
With Pararius+ you'll see new properties earlier and you'll see the number of responses.
Discover all the benefits of Pararius+.
Try Pararius+ 1 week for free -

lol reactions in 1 month
With Pararius+ you'll see new properties earlier and you'll see the number of responses.
Discover all the benefits of Pararius+.
Try Pararius+ 1 week for freePiso Kerkraderweg
6416 CE Heerlen (Schiffelerveld)1.000 € al mes- 100 m²
- 3 habitaciones
- Semi amueblado
lol reactions in 1 month
With Pararius+ you'll see new properties earlier and you'll see the number of responses.
Discover all the benefits of Pararius+.
Try Pararius+ 1 week for free -
Bajo opción
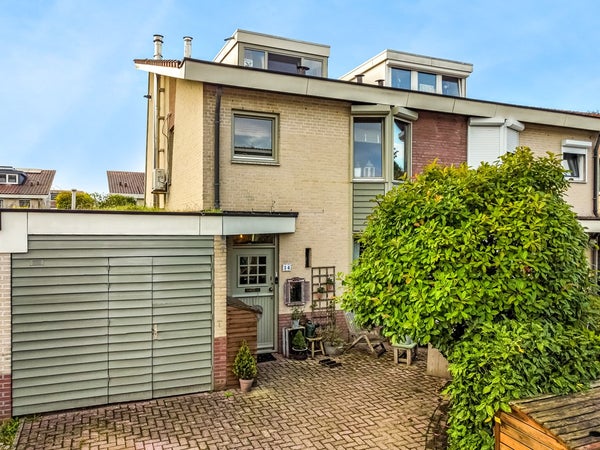
lol reactions in 2 months
With Pararius+ you'll see new properties earlier and you'll see the number of responses.
Discover all the benefits of Pararius+.
Try Pararius+ 1 week for freeCasa Carisven 14
6413 PB Heerlen (Passart)1.675 € al mes- 160 m²
- 6 habitaciones
- Amueblado
lol reactions in 2 months
With Pararius+ you'll see new properties earlier and you'll see the number of responses.
Discover all the benefits of Pararius+.
Try Pararius+ 1 week for free -
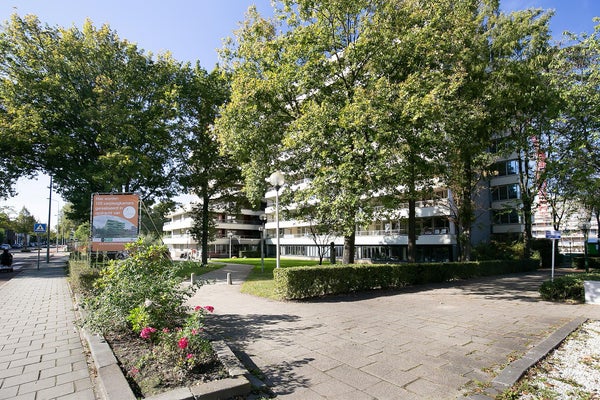
lol reactions in 3+ months
With Pararius+ you'll see new properties earlier and you'll see the number of responses.
Discover all the benefits of Pararius+.
Try Pararius+ 1 week for freePiso Douvenrade
6419 AA Heerlen (Welten-Dorp)860 € al mes- 63 m²
- 2 habitaciones
- Semi amueblado
lol reactions in 3+ months
With Pararius+ you'll see new properties earlier and you'll see the number of responses.
Discover all the benefits of Pararius+.
Try Pararius+ 1 week for free -

lol reactions in 3+ months
With Pararius+ you'll see new properties earlier and you'll see the number of responses.
Discover all the benefits of Pararius+.
Try Pararius+ 1 week for freePiso Douvenrade
6419 AA Heerlen (Welten-Dorp)860 € al mes- 57 m²
- 2 habitaciones
- Semi amueblado
lol reactions in 3+ months
With Pararius+ you'll see new properties earlier and you'll see the number of responses.
Discover all the benefits of Pararius+.
Try Pararius+ 1 week for free
Apartementos Heerlen
Encuentre apartementos de alquiler en Heerlen. Con 26 propiedades en alquiler en Heerlen, Pararius tiene la mayor cantidad de apartementos en alquiler.