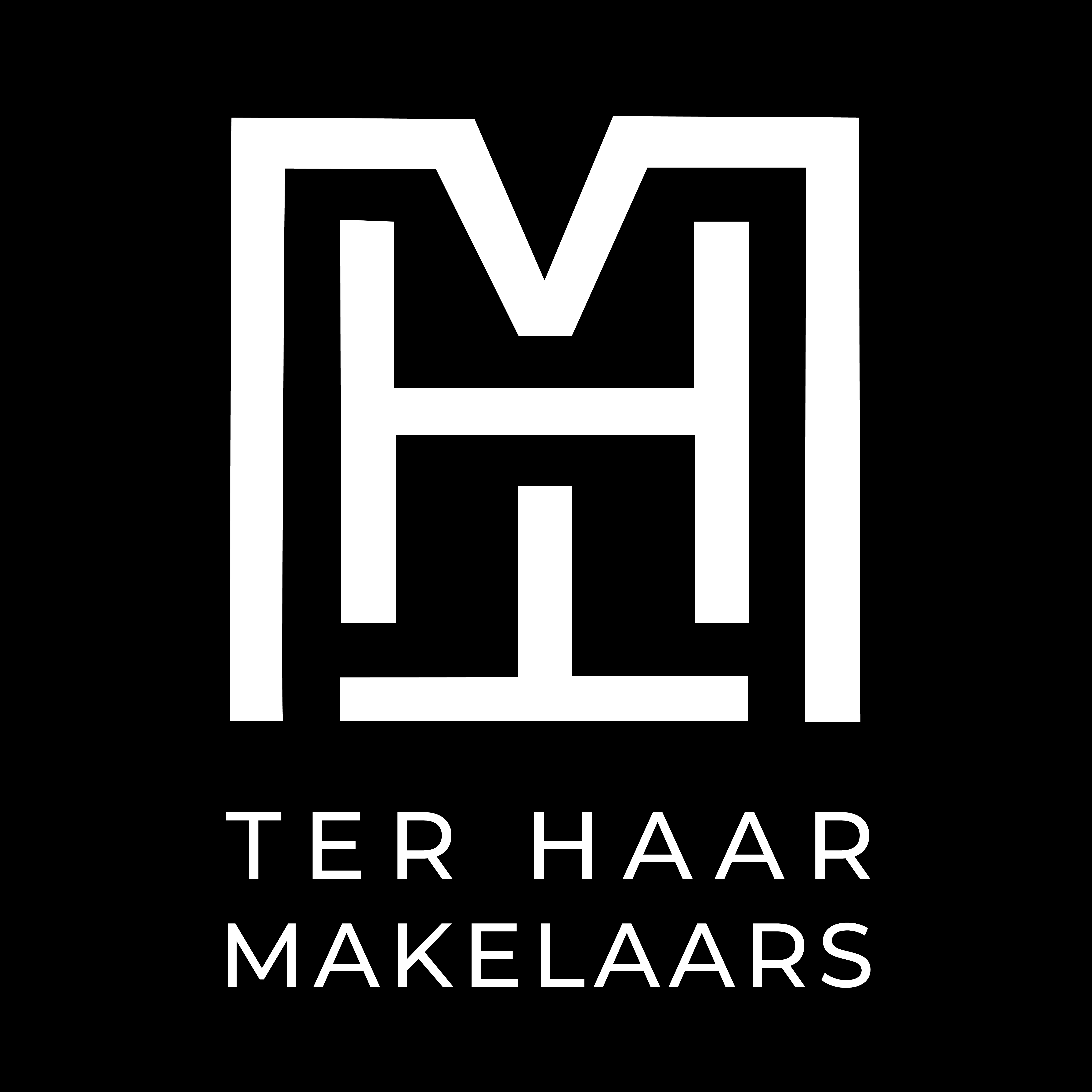For rent: Flat Diezestraat 32 2 in Amsterdam
- 150 m²
- 5 rooms
- Upholstered
Description
This stunning 4-room apartment at Diezestraat was fully renovated in 2018 and offers a perfect mix of luxury and typical Amsterdam charm. The apartment, spread over the top two floors, features a spacious living room with large windows, allowing for plenty of natural light. The luxurious kitchen with a marble countertop is equipped with a 5-burner gas stove and a Quooker tap, among other features. The en-suite bathroom includes a beautiful freestanding bathtub, double sinks, and a walk-in shower. The second bathroom ensures ample privacy. A sunny rooftop terrace facing southwest is completing the apartment.
LAYOUT
Communal entrance to the first floor. Front door of the apartment gives access to private entrance to the second floor. You will enter the hall which is connected to the toilet, living room, and luxury kitchen. At the front of the flat is the living room which has plenty of light via the large windows and is also in open connection with the spacious dining room and open kitchen. The dining room has French doors to the west-facing balcony. The luxury kitchen includes a marble countertop, Quooker, two refrigerators, two freezers, dishwasher, and a five-burner gas hob.
Second floor
The staircase leads to the hall which gives access to the master bedroom, laundry room, toilet, bathroom, and two bedrooms at the back of the house. The master bedroom is incredibly spacious and has a ceiling almost 6 meters high with beautiful wooden beams, a walk-in wardrobe, and en-suite bathroom which has underfloor heating. The bathroom includes a toilet, walk-in shower, comfortable bathtub, and double sink with fountain. Laundry room with a washing machine and dryer (both Siemens). Here is also the spiral staircase to the spacious roof terrace of approx. 40 m² where you can enjoy sitting. At the back of the house are two bedrooms, both of which are spacious. The bathroom has underfloor heating, a walk-in shower, and washbasin with fountain.
LOCATION & ACCESSIBILITY
The apartment is located in the popular and cozy part of the Rivierenbuurt. In the vicinity are several shops and cozy restaurants. Within walking distance, you will find the lively entertainment district De Pijp and the quiet Beatrixpark where you can enjoy a nice walk. Public transport connections are excellent, with the North-South metro line within walking distance of the RAI. From here, you can easily reach the city center or Amsterdam-Zuid station with various train connections. Various arterial roads lead to the A-10 ring road and the A-2 by car.
DETAILS
- Surface area of approx. 150 m²
- Beautiful spacious roof terrace of approx. 40 m² with electricity
- Wooden fishbone floor
- High-end renovated in 2018
- Energy label A
- Luxurious kitchen with many built-in appliances (Siemens)
- Ceiling height in the master bedroom of approx. 5,9 meter
- Fully upholstered including a few furnishing
- Three bedrooms
- Two bathrooms
- Available for a definite period, model C, with extension options
We have compiled this information with due care. However, we accept no liability for any incompleteness, inaccuracy, or otherwise, or the consequences thereof. All dimensions and surface areas stated are indicative only. The buyer has his or her own obligation to investigate all matters of interest. With regard to this property, the estate agent is advisor to the seller. We advise you to use an expert (NVM) estate agent to guide you through the purchase process. If you have specific wishes regarding the property, we advise you to make these known to your buying agent in good time and to research them independently (or have them researched). If you do not engage an expert representative, by law you should consider yourself expert enough to be able to oversee all matters of importance. The NVM conditions apply.
Transfer
- Rental price
- €4,250 per month
- Offered since
- 5 weeks
- Status
- For rent
- Available
- Immediately
- Interior
- Upholstered
- Upkeep
- Good
Area and capacity
- Living area
- 150 m²
- Volume
- 547 m³
Construction
- Type of house
- Flat
- Type of house
- Upper floor, Double upstairs apartment
- Type of construction
- Existing building
- Year of construction
- 1929
- Location
-
- On a quiet road
- in a residential area
Classification
- Number of rooms
- 5
- Number of bedrooms
- 3
- Number of bathrooms
- 2
- Number of floors
- 3
- Facilities
-
- Bath
- Cable TV
- Mechanical ventilation
- Roof terrace
- Shower
- Skylight
- Toilet
- Laundry room
Outside space
- Balcony
- Present
- Garden
- Not present
Energy
- Insulation
- Fully insulated
- Heating
- Central heating boiler, Partial floor heating
- Hot water
- Central heating boiler
- Energy rating
- A
Parking facilities
- Present
- Yes
- Type of parking
- Paid
Garage
- Present
- No







































