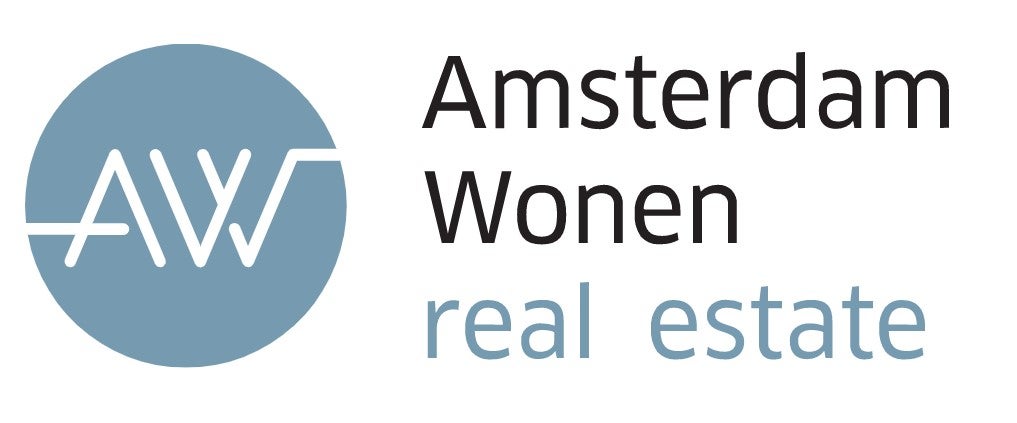For rent: Flat Rapenburgerstraat 157 B in Amsterdam
- 73 m²
- 3 rooms
- Upholstered
Description
AVAILABLE FROM JANUARY 2, 2025 | 2 BEDROOMS | ELEVATOR | BALCONY | UN_FURNISHED
Act quickly by responding via the contact form to request a viewing. Once we receive your response, we will contact you promptly to schedule an appointment. Please note that scheduling appointments by phone is not possible.
Specifications:
Rent: €2,380 per month, excluding utilities
Service charges: €65,- per month
Security deposit: €4,760
Lease term: Minimum 12 months, indefinite duration thereafter
Bedrooms: 2
Un-furnished
Please note: income requirement is 3.5x the rent; rental guarantors are not accepted.
APARTMENT LAYOUT
Access the first floor via the elevator or centrally located staircase. The spacious hallway connects all rooms. The bright living room features generous ceiling height and an open kitchen fitted with premium built-in appliances. The modern bathroom is equipped with a sink, bathtub, and walk-in shower, with an adjoining technical space housing the central heating system. The toilet is separate and includes a washbasin. Both beautiful bedrooms feature French doors opening to the southwest-facing balcony and provide access to the storage room.
COMPLEX DESCRIPTION
This fully renovated building is constructed in traditional architecture across five floors. Large windows, brickwork, and pitched roofs with hoist beams contribute to its robust and authentic appearance.
The complex consists of:
Ground Floor: Two four-bedroom apartments (available mid-2016)
Upper Floors: Eight three-bedroom apartments (available May 2016), two per floor, all accessible via an elevator and central staircase.
The apartments are partially semi-furnished and include:
Spacious living rooms with open kitchens
Luxury bathrooms with bathtubs and separate showers
Separate toilets
Ample storage space
Two bedrooms
Large southwest-facing balconies
Residences on the fourth floor span two levels and include a second en-suite bathroom in the attic, accessible via an internal staircase. Ground-floor apartments feature a large garden, separate patio, two bathrooms, three bedrooms, and a very spacious living room with the option to create an additional room (office, playroom, gym, or fourth bedroom) using a partition wall or glass divider.
The renovation used high-quality materials, luxurious bathroom fixtures, premium built-in kitchen appliances, and hardwood parquet floors throughout the hall, living areas, and bedrooms.
LOCATION
This property is uniquely situated in the Centrum district, adjacent to the charming Plantage neighborhood. The Rapenburgerstraat is a peaceful residential street with wide sidewalks, plenty of greenery, and ample parking options—both on the street and at the nearby Markenhoven parking garage. The A10 Ring Road is easily accessible via the S110 and S112 in just 10 minutes by car.
The area offers numerous amenities, including museums, theaters, schools, university faculties, shops, restaurants, and parks. The famous Artis Zoo and the stunning Hortus Botanicus are just a 5-minute walk away. Public transportation, including tram line 9 and Waterlooplein metro station, is also within walking distance.
Transfer
- Rental price
- €2,380 per month
- Offered since
- 02-12-2024
- Status
- For rent
- Available
- From 02-01-2025
- Service costs
- €65
- Interior
- Upholstered
- Upkeep
- Excellent
Area and capacity
- Living area
- 73 m²
- Plot area
- 73 m²
- Volume
- 73 m³
Construction
- Type of house
- Flat
- Type of house
- Staircase-accessed flat, Apartment
- Type of construction
- Existing building
- Year of construction
- 1934
- Location
- Near public transportation
Classification
- Number of rooms
- 3
- Number of bedrooms
- 2
- Number of bathrooms
- 1
- Number of floors
- 2
- Facilities
- Lift
Outside space
- Balcony
- Present
Energy
- Energy rating
- A



















