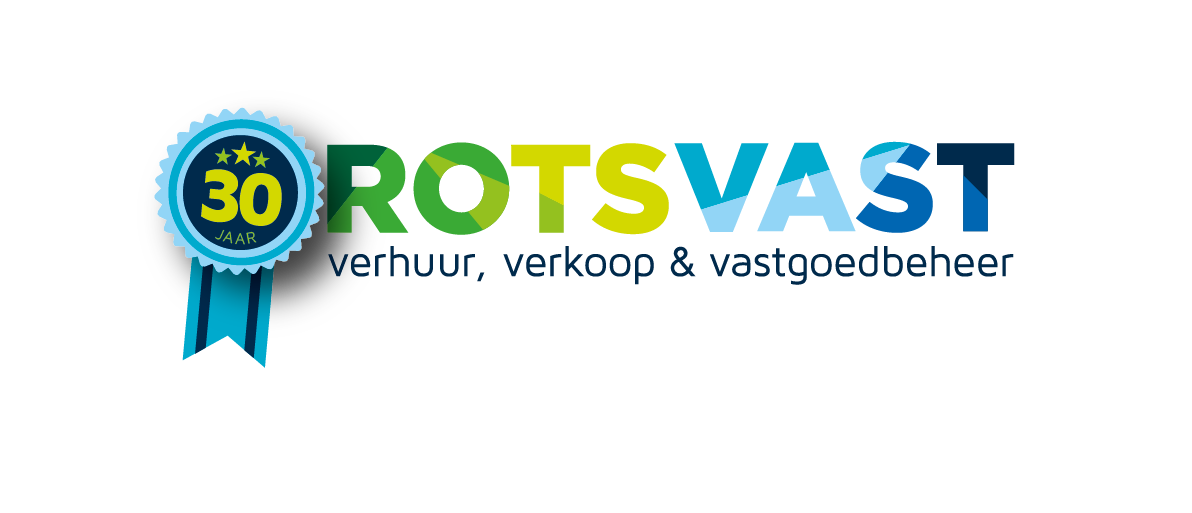For rent: Flat Van Loostraat in Den Haag
- 119 m²
- 4 rooms
- Furnished
Description
VAN LOOSTRAAT, STATENKWARTIER, THE HAGUE
On a prime location in the popular Statenkwartier area, beautifully characteristic luxury double upper house of 119 m2. Around the corner from Frederik Hendriklaan, an authentic piece of The Hague with an international character. De Fred', as the attractive shopping street is popularly called, is located in the middle of the so-called International Zone of the Statenkwartier, near Scheveningen Harbour. Around Frederik Hendriklaan in The Hague, one can experience what it is like to shop, live, and work in an international city. Within walking distance of Europol, International Criminal Court, OPCW, World Forum, many Embassies, various (international) schools and museums (Gemeentemuseum, Fotomuseum, and Omniversum). Green city parks are a short distance away, as well as several arterial roads. Within walking distance of public transport.
The flat has modern finishes and is fully upgraded with double glazing, wooden floors, luxury carpet and black marble fireplaces. The living room is lovely and bright and gives the feeling of a modern loft with also access to a spacious L-shaped sun terrace (16m2).
Layout:
Entrance on the ground floor with meter cupboard and wardrobe. Stairs to 1st floor:
Hallway with oak herringbone parquet floor with piping; storage room with drains, tiled floor and walls that also houses the central heating boiler, washing machine and tumble dryer. Modern, tiled toilet with hand basin.
The modern bright kitchen has a black composite countertop in an L-shaped arrangement, a stainless steel sink, dishwasher, stainless steel gas hob, extractor hood, combi oven/microwave, fridge/freezer, original former fireplace and a beautiful ‘Portazul’ tiled floor.
Adjacent to the kitchen is an attractive dining or bedroom with herringbone wooden floor and a built-in well lockable storage room. Here is also a ‘French’ balcony with French doors overlooking a green courtyard garden.
The modern, tiled, luxury bathroom has a double sink, designer rain shower, bathtub, recessed dimmable lighting, towel dryer, mechanical extractor and speakers.
The spacious master bedroom has a marble fireplace, a walk-in closet with built-in speakers and French doors to an updated authentic and stylish balcony. There is another small study/bedroom on this floor.
Stairs to 2nd floor: here is the spacious loft-style living room. Also here the oak herringbone parquet floor and a marble fireplace. Extra daylight enters via 3 skylights. 2 double doors extend the living room to a large L-shaped terrace with all-day sun.
Details:
- Rental price € 2.250,00 excl utilities per month
- Fully furnished
- Availabe immediately
- No housingpermit
- Deposit € 3.000,00
- Energylabel C
Transfer
- Rental price
-
€2,250 per month
- Excludes: Service costs
- Offered since
- 3+ months
- Status
- For rent
- Available
- Immediately
- Rental agreement
- Unlimited period
- Deposit
- €3,000
- Specifics
- Protected townscape
- Interior
- Furnished
- Upkeep
- Excellent
Area and capacity
- Living area
- 119 m²
- Volume
- 436 m³
Construction
- Type of house
- Flat
- Type of house
- Upstairs apartment, Double upstairs apartment
- Type of construction
- Existing building
- Year of construction
- 1908
- Location
-
- On a quiet road
- in a residential area
Classification
- Number of rooms
- 4
- Number of bedrooms
- 3
- Number of bathrooms
- 1
- Number of floors
- 2
Outside space
- Balcony
- Not present
- Garden
- Not present
Energy
- Insulation
- Double glazing
- Energy rating
- C
Storage
- Shed/Storeroom
- Not present
Parking facilities
- Present
- Yes
- Type of parking
- Paid
Garage
- Present
- No
Rental conditions
- Smoking allowed
- No
- Pets allowed
- No









































