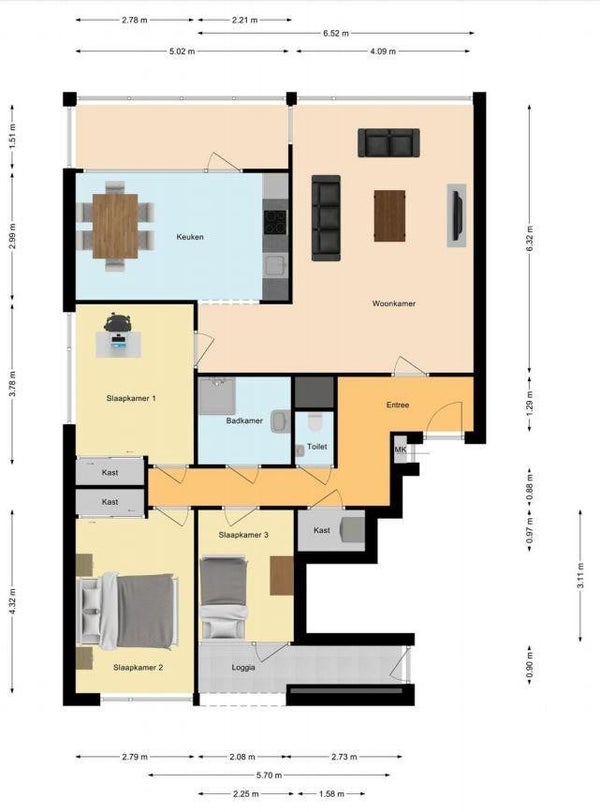For rent: Flat Venuslaan in Eindhoven
- 115 m²
- 5 rooms
- Upholstered
Description
A SPACIOUS AND COMFORTABLE, WELL FINISHED 4-ROOM APARTMENT, WITH A LIVING SPACE OF ALMOST 60 M², 2 LARGE BEDROOMS AND 2 BALCONIES LOCATED ON THE 1ST FLOOR AND WITH AN INDIVIDUAL STORAGE ON THE GROUND FLOOR. SUFFICIENT FREE PARKING SPACE.
A spacious and pleasantly laid out, well-finished 3/4-room apartment, with a living space of almost 60 m², 2 large bedrooms and 2 balconies located on the 1st floor and with an indoor storage room on the ground floor. Sufficient free parking space. Total living area is 115 m².
This apartment complex is conveniently located in a green residential area in the 'Eckart' district, near the "De Dommelvallei" nature reserve. Woensel XL shopping center with all its amenities, schools, hospitals and the major roads, as well as the center of Eindhoven are nearby.
Ground floor
The central, covered entrance with electric sliding door, doorbells and mailboxes, gives you access to the well-maintained central hall with tiled floor and the mailboxes. Access to the stairwell and the elevator, as well as the storage rooms.
First floor
The hall, which is accessible both via the elevator and from the central staircase, gives access to only 2 apartments. Here you will find, among other things, a private storage cupboard and the meter cupboard with 5 electricity groups and the gas meter.
From this porch you have access to the hall of the house, with a laminate floor (which is laid throughout almost the entire apartment), the bell installation and a hatch to the water meter. Access to the living area with a total area of no less than approx. 60 m² and the hallway to the sanitary rooms and bedrooms.
The attractive living room, which is in open connection with the kitchen and dining room, has a lot of daylight and an unobstructed view through the large windows on the "green garden". The living room has a fireplace with a decorative fireplace. There is an air conditioner in the room. This gives extra comfort during a hot summer and can also be used to heat the apartment.
The semi-open kitchen is located in the spacious dining room. The kitchen is equipped with a wall arrangement with various upper and lower cabinets and drawers with MDF fronts, a tiled rear wall, a plastic worktop with stainless steel sink and single lever mixer tap, a new 4-burner gas hob, a new combi oven/grill, an extractor hood and dishwasher.
From the kitchen you have access to the balcony of approximately 8 m² with a tiled floor.
From the dining room you have access to the hallway to the 2 bedrooms and the sanitary rooms. The main bedroom has a beautiful laminate floor. There is a beautiful wall of cupboards over the full width of the room. The cabinet has an interior with hanging and laying options. These were originally 2 bedrooms and that can also be brought back to its original state. The bedroom has air conditioning. The 2nd bedroom is also spacious, it was originally the master bedroom. From this room access to the 2nd balcony of approx. 6 m² with a fixed balcony cupboard and the emergency door to the stairwell.
The living room, dining room and bedrooms have electrically operated shutters with remote control. The toilet room is partly tiled and equipped with a fountain and central extraction. The modern, fully tiled bathroom, with a suspended ceiling with halogen recessed spotlights, is furnished with a walk-in shower with glass shower wall and thermostatic tap. Furthermore, a washbasin with mixer tap in a vanity unit with drawers and central extraction. A 2nd toilet has been installed (Sanibroyeur).
The storage room of approximately 8 m² with light point is accessible from the outside.
Particularities
This apartment has an Energy Label: D
The apartment has wooden exterior doors, windows and frames, all with double glazing. Entire apartment has electric shutters.
The apartment complex is equipped with central block heating and mechanical ventilation.
In October 2017, all exterior frames, windows and doors of the complex were repainted.
There is ample parking space available at the apartment complex.
Air conditioning in living room and bedroom.
Price structure:
Rental price: EUR 1875,- excl.
Service costs: EUR 25,-
Energy advance: EUR 200,-
Transfer
- Rental price
-
€1,875 per month
- Excludes: Service costs
- Offered since
- 4 weeks
- Status
- For rent
- Available
- From 01-01-2025
- Rental agreement
- Unlimited period
- Duration
- Minimum of 12 months
- Deposit
- €3,750
- Interior
- Upholstered
- Upkeep
- Excellent
Area and capacity
- Living area
- 115 m²
- Volume
- 345 m³
Construction
- Type of house
- Flat
- Type of house
- Upstairs apartment, Apartment
- Type of construction
- Existing building
- Year of construction
- 1974
- Location
- in a residential area
Classification
- Number of rooms
- 5
- Number of bedrooms
- 3
- Number of bathrooms
- 1
- Number of floors
- 1
- Facilities
- Toilet
Outside space
- Balcony
- Present
- Garden
- Not present
Energy
- Energy rating
- D
Storage
- Shed/Storeroom
- Present
Parking facilities
- Present
- Yes
- Type of parking
- Public
Garage
- Present
- No
Rental conditions
- Smoking allowed
- No
- Pets allowed
- No






























