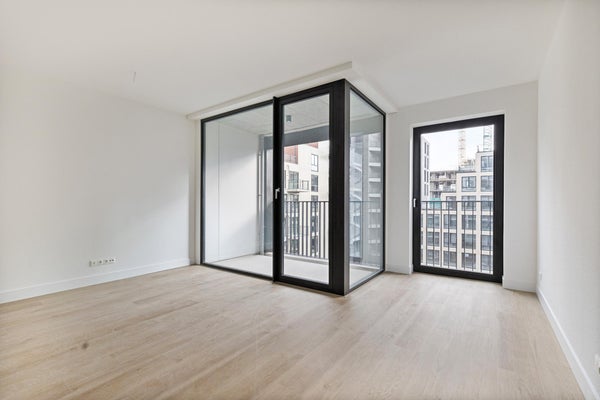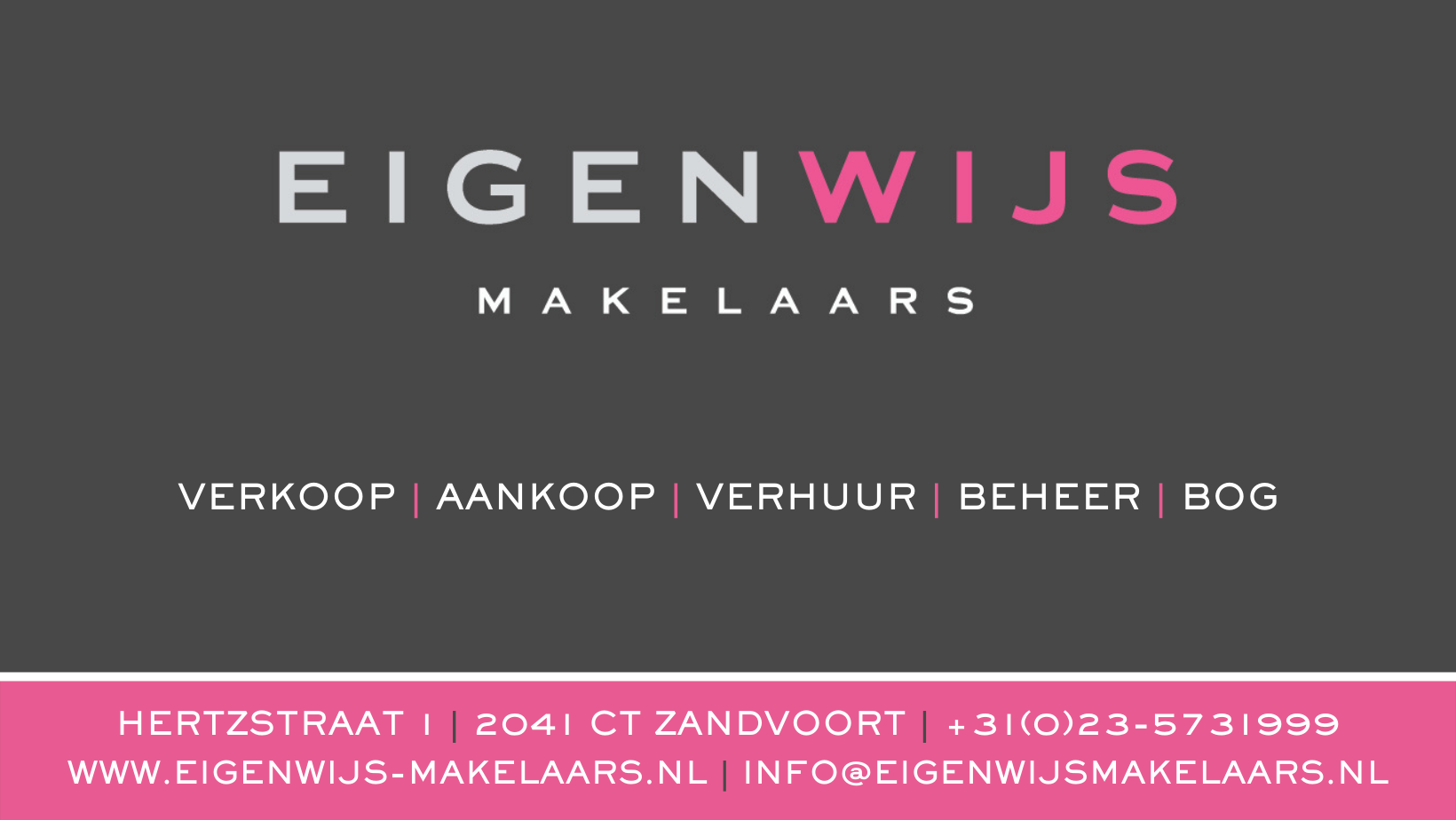For rent: Flat Niemeyerstraat 155 in Hoofddorp
- 77 m²
- 3 rooms
- Upholstered
Description
NEW 3-ROOM APARTMENT WITH PARKING GARAGE!
On the edge of the city centre, in the recently completed new-build complex with elevator 'Notting Hill', this energy-efficient 3-room apartment is located on the 4th floor. Consisting of a living room with open kitchen, French balcony and indoor balcony facing southeast, 2 bedrooms, bathroom, separate toilet and indoor storage room. On the ground floor there is a communal courtyard and indoor bicycle storage and parking is possible in a private parking space (separately for rent) in the underground parking garage.
Centrally located in the new-build project 'Hyde Park' in a very strategic location in Hoofddorp with all amenities within easy reach such as shops, restaurants, public transport, but also the A4 and A5 highways. You can be in Amsterdam, Haarlem and/or Schiphol in no time.
A unique opportunity to be the very first resident(s) to live in this new apartment that fully meets today's modern and sustainable living requirements. With its spatial layout, this is the perfect place for those who want to live comfortably and carefree. Definitely worth a viewing, BUT WITHOUT AN ANSWER TO THE SCREENING QUESTIONS IN THE TEXT BELOW, A VIEWING IS NOT POSSIBLE!
LAYOUT:
VIA THE SECURED ELECTRIC DOOR with videophone on the ground floor, you enter the central hall of this luxury apartment complex that has mailboxes, 2 elevators and a staircase that also provides access to the underground parking garage.
ON THE 4TH FLOOR YOU REACH THE ENTRANCE to the apartment, after which you are in the hall (approx. 6m2) with doors to the meter cupboard, fixed cupboard, indoor storage room, bathroom, 2 bedrooms, living room and the toilet with washbasin.
THE ENTIRE HOUSE has balanced ventilation by means of heat recovery (WTW) and a low-maintenance floor with underfloor heating that can also cool by means of sustainable Heat Cold Storage (WKO). In addition, the high ceilings (approx. 2.7 m) and windows, which cover almost the entire width and height of the room, ensure that maximum light is obtained.
THE LIVING ROOM (approx. 5.5 x 5.3 m) has an open kitchen and doors to the French balcony and indoor balcony (approx. 1.7 x 2.9 m) that is located on the southeast. Through the spacious windows you can optimally enjoy the view of the communal courtyard.
THE NEW KITCHEN (approx. 2.5 x 3.4 m) is equipped with a 4-zone induction hob, extractor hood, dishwasher, combination microwave and fridge/freezer. All the necessities for optimal living comfort and through the open connection with the living room, cooking, eating and relaxing go together perfectly here!
BEDROOM 1 (approx. 3.6 x 2.5 m) and BEDROOM 2 (approx. 5.5 x 2.8 m) are both located at the rear with courtyard view.
THE BATHROOM (approx. 2.2 x 3.2 m) has a walk-in shower, double washbasin with furniture and towel warmer.
THE INDOOR STORAGE (approx. 4 m2) has the WTW unit and washing machine and dryer connection.
THE PARKING SPACE is located under the building in the parking garage and is closed off by an electric door. There are 3 fixed parking spaces for rent at € 175 each/per month.
DELIVERY: immediately
SCREENING QUESTIONS (without an answer to these, a viewing is not possible)
- When would you like to rent it and for how long?
- How many people do you want to live there with?
- Where do you/do you work and with what kind of contract? Permanent or temporary until?
- What is your (joint) gross monthly income?
- Do you have pets and if so, please email us a photo.
DETAILS:
- New 3-room apartment for rent.
- Lots of storage space thanks to the built-in closets and indoor storage.
- Fully insulated and energy-efficient (energy label A+): equipped with heat recovery, underfloor heating and cooling by means of sustainable WKO installation.
- Shared indoor bicycle storage and courtyard.
- Secured & well-maintained apartment complex with 2 elevators.
- Centrally located with everything within walking distance within your reach.
- Pets are allowed IN CONSULTATION. (see screening questions)
- Deposit: 1 month's rent.
- Parking space in the underground garage for rent separately at € 175 per month.
- Rental price: € 2,175 per month including service costs & rent of WKO installation | excluding all other user charges.
Transfer
- Rental price
-
€2,175 per month
- Includes: Service costs
- Offered since
- 2 weeks
- Status
- For rent
- Available
- In consultation
- Specifics
- Accessible for disabled people, Accessible for seniors
- Interior
- Upholstered
- Upkeep
- Excellent
Area and capacity
- Living area
- 77 m²
- Volume
- 253 m³
Construction
- Type of house
- Flat
- Type of house
- Mezzanine, Apartment
- Type of construction
- Existing building
- Year of construction
- 2024
- Location
-
- in a residential area
- Open area
- Sheltered location
Classification
- Number of rooms
- 3
- Number of bedrooms
- 2
- Number of bathrooms
- 1
- Number of floors
- 1
- Facilities
-
- Cable TV
- Lift
- Fibre-optic connection
- French balcony
- Mechanical ventilation
- Shower
- Storage space
- Toilet
- Laundry room
Outside space
- Balcony
- Present
- Garden
- Not present
Energy
- Insulation
- Fully insulated
- Heating
- Complete floor heating, Heat pump, Heat recovery installation
- Hot water
- Central heating
- Energy rating
- A+
Storage
- Shed/Storeroom
- Present
- Description
- Inpandig
Parking facilities
- Present
- Yes
- Type of parking
- Public
Garage
- Present
- Yes
- Description
- Parkeerkelder





























