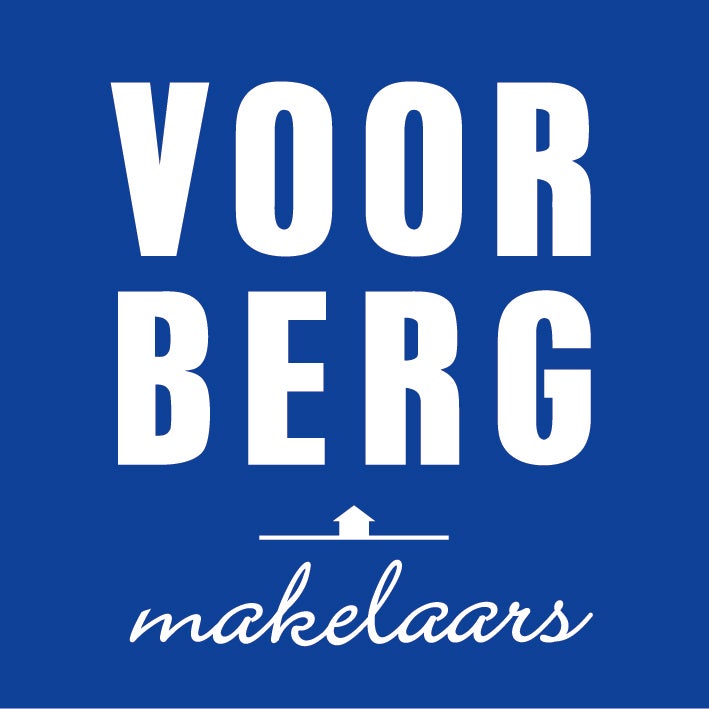For rent: Flat Burgemeester Meineszlaan in Rotterdam
- 127 m²
- 5 rooms
- Upholstered
Description
Beautiful, stately and spacious double floor apartment of approximately 127 m² at an authentic street in the Rotterdam-West area. The apartment has spacious rooms with large windows which assures a lot of light in the rooms, a nice balcony facing southwest and a lot of original details from the beginning of the 20th century: colored glass windows, en suite, marble fire place. This is an apartment that gives you the homely feel the minute you walk through the door!
Requirements:
- This apartment is only suitable for couples or small families;
- No home sharing allowed for students of working people;
- Required income: 3x the months' rent;
- Smoking is not allowed in the apartment;
- If interested, there will be a minimum of 3 payslips, proof of payment of the salary, submission
employer's statement, copy of passport, copy of bank card and a completed registration form required; - The rental price is excluding gas, water, electricity and municipal taxes;
- The deposit is set at 1 months' rent;
- Pets are not allowed;
- Available immediately
Location:
The Nieuwe Westen area has a special mix of living with metropolitan allure and typical working-class neighborhoods. The neighborhood is a real city district with beautiful canals, interesting shopping streets and spacious squares. This makes the Nieuwe Westen area diverse and very nice to live in! All urban amenities are in the immediate vicinity, with various supermarkets, evening shops, tokos and restaurants on Vierambachtsstraat, Mathenesserplein and Nieuwe Binnenweg. The international school is on walking distance. The city center is very easy to cycle or reach by tram. To relax or to seek entertainment Heemraadssingel (park) is around close by, as well as Vroesenpark or Roel Langerak Park and Diergaarde Blijdorp. Tram stop Vierambachtstraat is around the corner, from where 3 trams depart. The Central Station is also easy to reach by tram. Highways A13 and A20 are about a 5 minute drive away.
Lay-out:
On the first floor you will find the hall which give access to all the areas in the house.
The L-shaped living room, with a warm oak wooden floor, has beautiful original details and a atmospheric bay window at the front which gives a beautiful view on the street. The living and dining area are separated with the original en suite doors.
At the back of the house you will find the modern open kitchen, with oven, stove, design hood, fridge and freezer, dish washer and Quooker. On this floor is also a seperate toilet.
The second floor (top floor) is equipped with 3 bedrooms. The master bedroom is located at the back of the house (ca 5.40 x 3.86), with build in closets, and two bedrooms at the front (3.91 x 3.19) and (1.99 x 3.98). The master bedroom has access to the balcony (south west).
The bathroom is located at the middle of the house and equipped with shower, bathtub, sink and connection for the washing machine (washing machine will stay). Also on this floor you will find a separate toilet.
No rights or obligations can be derived from the above presentation.
Transfer
- Rental price
- €2,600 per month
- Offered since
- 3 months
- Status
- For rent
- Available
- In consultation
- Interior
- Upholstered
- Upkeep
- Good
Area and capacity
- Living area
- 127 m²
- Volume
- 451 m³
Construction
- Type of house
- Flat
- Type of house
- Upper floor, Double upstairs apartment
- Type of construction
- Existing building
- Year of construction
- 1909
- Location
-
- On a quiet road
- in a residential area
Classification
- Number of rooms
- 5
- Number of bedrooms
- 3
- Number of bathrooms
- 1
- Number of floors
- 2
- Facilities
-
- Bath
- Cable TV
- Mechanical ventilation
- Shower
- Toilet
Outside space
- Balcony
- Present
- Garden
- Not present
Energy
- Insulation
- Double glazing
- Heating
- Central heating boiler
- Hot water
- Central heating boiler
- Central heating boiler
- Remeha (Gas, from 2022, Property)
- Energy rating
- D
Parking facilities
- Present
- Yes
- Type of parking
- Public
Garage
- Present
- No































