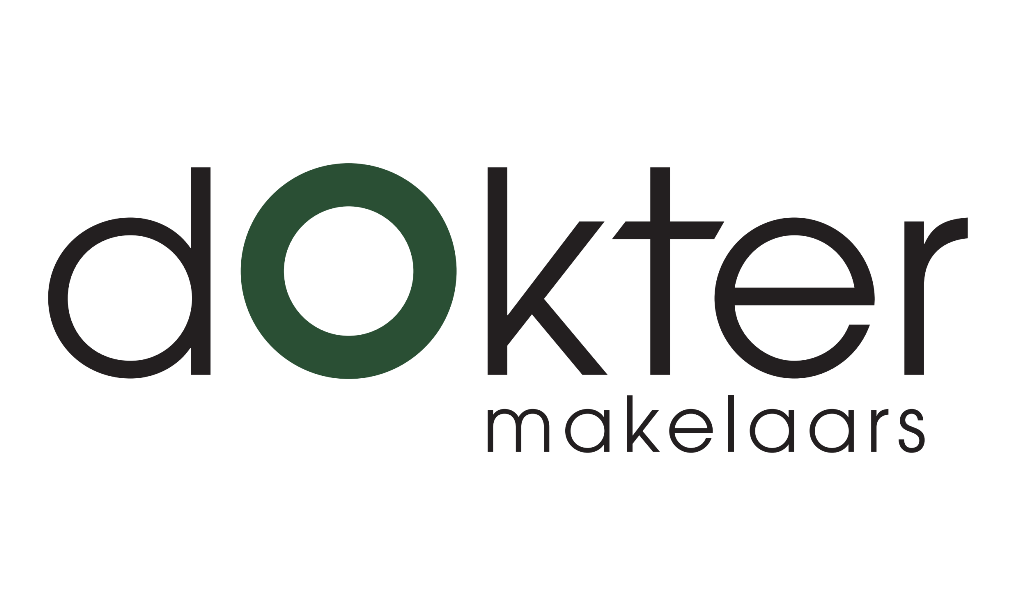In affitto: Appartamento Kortenaerstraat 16 A in Amsterdam
- 94 m²
- 4 stanze
- 1995
Descrizione
NICE AND WELL LAYOUT 4 ROOM APARTMENT OF 94 M2 WITH ELEVATOR, STORAGE ROOM AND A SPACIOUS BALCONY.
ENTRANCE
Well-maintained communal entrance with elevator, private entrance to a well-maintained gallery on the third floor with a handy wardrobe and stairs to the living area on the second floor.
LIVING
Spacious bright living room with open kitchen with large windows. The kitchen is equipped with a 5-burner gas stove and stainless steel extractor hood, various built-in appliances such as; oven, microwave, refrigerator, freezer and dishwasher. Adjacent to the living room is a lovely sheltered east-facing balcony with a beautiful unobstructed view of greenery and Kostverlorenvaart.
3 BEDROOMS
At the rear there are two bedrooms, including a spacious master bedroom with large closet wall and nice unobstructed view. Third good sized bedroom adjacent to the balcony.
BATHROOM
Neat bathroom with bath with shower and double sinks with furniture.
Separate toilet with fountain and laundry/storage space also adjacent to the hallway.
LOCATION
The apartment is located in a dead-end street on Kortenaerplein in the middle of the bustling West district, around the corner from the charming Slatuinenweg and near De Clerqstraat. At the end of a dead-end road overlooking the Kortenaerplein with lots of greenery.
Many shops for daily shopping and various restaurants and cafes around the corner. The Rembrandt, Erasmus and Vondel Parks are all in the vicinity. Very child-friendly with good childcare, schools, petting zoo and playgrounds in the area. Not far from the center, De Hallen with cinema, library and food market. Easily accessible by public transport and arterial roads.
SPECIAL FEATURES
• 94 m2 NEN 2580
• 3 Bedrooms
• Fully equipped with double glazing
• Energy label A
• Ground lease paid untill 2047
• Spacious storage room
• Indoor bicycle shed
• Sheltered balcony with nice view
• Delivery is possible immediately
Trasferimento
- Prezzo di affitto
- 3.100 € al mese
- In offerta dal
- 5 settimane
- Stato
- In affitto
- Disponibile
- Immediatamente
- Spese di manutenzione
- 125 €
- Stato di manutenzione
- Buono
Area e capacità
- Zona giorno
- 94 m²
- Contenuto
- 337 m³
Costruzione
- Tipo di abitazione
- Appartamento
- Tipo di abitazione
- Soppalco, Appartamento
- Tipo di struttura
- Edificio esistente
- Anno di costruzione
- 1995
- Posizione
-
- In una strada tranquilla
- In zona residenziale
Classificazione
- Numero di stanze
- 4
- Numero di camere da letto
- 3
- Numero di bagni
- 1
- Numero di piani
- 1
- Infrastrutture
-
- Vasca da bagno
- TV via cavo
- Ascensore
- Ventilazione meccanica
- Doccia
- Toilette
Spazio esterno
- Balcone
- Presente
- Giardino
- Non presente
Energia
- Isolamento
- Doppi vetri, Completamente isolato
- Riscaldamento
- Caldaia di riscaldamento centralizzato
- Acqua calda
- Caldaia di riscaldamento centralizzato
- Classe energetica
- A
Spazio adibito a magazzino
- Magazzino
- Presente
- Descrizione
- Inpandig
Strutture di parcheggio
- Presente
- Sì
- Tipo di parcheggio
- Pagato
Garage
- Presente
- No






















