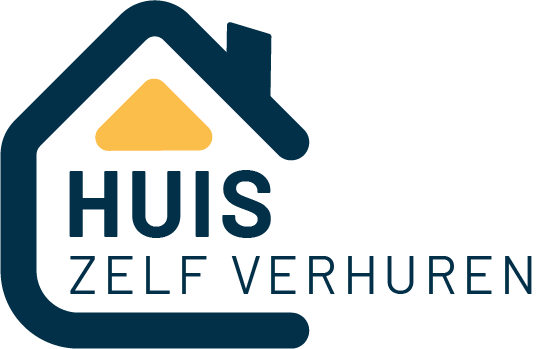In affitto: Appartamento Steenderenstraat in Amsterdam
- 90 m²
- 4 stanze
- Ammobiliato
Descrizione
Fully modern finished 4-room apartment (approx. 90m²) with 3 bedrooms and 2 balconies located on the 3rd floor (no neighbors above). Plastered walls, modern kitchen and bathroom, energy label B (HR++ and double glazing), fully furnished and free parking. Incomecheck applies
The apartment is located in a spacious, quiet and green neighborhood near the Reigersbos shopping center, where you can do your daily shopping and the weekly market. Public transport is well organized. Metro stations Reigersbos and Gein are within walking distance and the same applies to the bus stop. With bus 47 and metro 50 and 54 you are in the center of Amsterdam in 15 minutes. With various roads nearby (A2, A9 and A10), accessibility is excellent. There is ample (free) parking for your own car and visitors. In the immediate vicinity are the nature reserves "het Gein" and the popular "Gaasperplas" with a beach. Layout General entrance on the ground floor, renovated in 2012, with access to the stairwell to the 3rd floor. Entrance house in the hallway. Spacious living room with HR ++ glazing with access to the balcony. The walls are plastered and look radiant white. The sockets, doors, door fittings and frames have been renewed throughout the house. The radiator pipes are made of of cove neatly finished and the windows and exterior doors are fitted with mosquito nets. The white high-gloss kitchen is modern and equipped with various built-in appliances (Quooker tap, dishwasher, induction hob, fridge, freezer and extractor hood). At this front also access to a balcony. Next to it are 2 spacious bedrooms and a 3rd bedroom at the rear. Currently in use as a study/office. There is a spacious separate storage room with washing machine connection. The modern bathroom has a walk-in shower with shower drain, design radiator and a double sink with furniture. There is also a separate toilet with a fountain. There is a beautiful wenge laminate floor throughout the house with the exception of the wet areas (tiled). On the ground floor there is a separate spacious storage room (approx.9m2). Balcony The balcony at the front is located on the east (morning sun). The balcony at the rear is located on the west (afternoon sun). Particularities - Living area approximately 90 m2 - 3 bedrooms; large storage room in the basement; - Year of construction approx. 1983 - Sockets, doors, door fittings and frames (inside) have been renewed throughout the house, as have the radiators. - Kitchen is equipped with Quooker tap (hot/cold/boiling).
-----------------------------------
After an invitation for a viewing, contact is made directly via the home owner/manager. Any agreements made are between prospective tenant and homeowner.
Trasferimento
- Prezzo di affitto
-
2.250 € al mese
- Escluso: Spese Condominiali
- In offerta dal
- 13-11-2024
- Stato
- In affitto
- Disponibile
- Immediatamente
- Contratto di noleggio
- Periodo illimitato
- Caparra
- 4.500 €
- Interni
- Ammobiliato
- Stato di manutenzione
- Buono
Area e capacità
- Zona giorno
- 90 m²
- Contenuto
- 260 m³
Costruzione
- Tipo di abitazione
- Appartamento
- Tipo di abitazione
- Casa accessibile mediante scale
- Tipo di struttura
- Edificio esistente
- Anno di costruzione
- 1987
- Posizione
-
- Vicino a un parco
- Vicino a un corso d’acqua
- In zona residenziale
- In periferia
- Vista non ostruita
Classificazione
- Numero di stanze
- 4
- Numero di camere da letto
- 3
- Numero di bagni
- 1
- Numero di piani
- 1
- Infrastrutture
-
- Doccia
- Toilette
Spazio esterno
- Balcone
- Presente
- Giardino
- Non presente
Energia
- Classe energetica
- B
Spazio adibito a magazzino
- Magazzino
- Presente
Strutture di parcheggio
- Presente
- No
Garage
- Presente
- No
Condizioni di affitto
- È consentito fumare
- No
- Animali domestici ammessi
- No






























