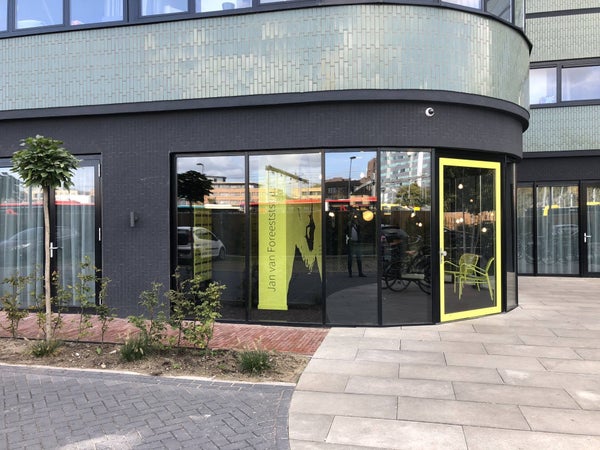In affitto: Appartamento Jan van Foreeststraat in Utrecht
- 52 m²
- 3 stanze
- Semi arredato
Descrizione
In the Dichterswijk, right on the Central Station of Utrecht, near the old city center and on the water. Despite the central location in this bustling city there are several communal terraces on the water and on the roof that provide a lot of peace and privacy. The city center can be reached within a few minutes via the Moreelse bridge. In the district you can find various shops and restaurants.
There are more than sixty car parking spaces on the green area, and there are several terraces and places to relax. There are also various underground waste containers at the entrance of the site.
In the basement of the building there is a large and easily accessible bicycle shed with a capacity of approximately 350 bicycles. You can get directly to the main staircase and the elevator via the bicycle shed. There are also about 150 storage spaces in the basement. On the ground floor there is a 'Miele Laundrette' equipped with washing and drying machines for residents. On the fifth floor are two communal roof terraces that offer a magnificent view over the city.
The apartments
The smaller apartments with a floor area of approximately 30 m2 have a free height of approximately 3.5 meters. To make optimum use of this height, these houses are equipped with a living room furniture. The following facilities are combined in a compact manner: bed, shower, washbasin, toilet, wardrobe, bookcases, TV cabinet and kitchen. Because the bed is located above there is extra space for the living room. As a result, the living space of these apartments is comparable to homes of approximately 40 m2. In addition to the apartments that are equipped with a living room, two-room apartments are located in the basement which are located directly on the water. On the top floor are the three-room apartments with private roof terraces.
The delivery level of the apartments is high-quality. For example, the entire building is insulated according to the latest standards and all dwellings are equipped with both floor and wall finishes, curtains, luxury kitchen and sanitary facilities. The kitchens are equipped with Siemens appliances including an oven-microwave combination, dishwasher and fridge with freezer. Furthermore, all houses are equipped with a video intercom system, a private meter cupboard and fiber optic connection.
Apartment specific:
This apartment is located in the basement on the water. At this level is also the joint bicycle storage and storage. Layout: From the hall there is access to the different rooms: the living room, the bedroom, the bathroom and the storage room. Near the front door is a video / intercom system for access control in general main entrance. The living room has a luxury open kitchen with ceramic hob, extractor, fridge / freezer, dishwasher and microwave. The bedroom offers space for placing a double bed and a wardrobe. The bathroom has a shower, sink and toilet. At some of the apartments in the basement there is a separate toilet and most have their own storage room in the house with a connection for a washing machine.
Particularities:
- Rent includes carpeting and exclusive optional parking of 110 per month.
- Rent is excluding gas / water / electricity / tv / internet
- Upholstered
- Apartment can be different as the pictures
- 2 apartments available from this type
Trasferimento
- Prezzo di affitto
-
1.795 € al mese
- Escluso: Spese Condominiali
- In offerta dal
- 5 settimane
- Stato
- In affitto
- Disponibile
- Dal 01-01-2025
- Contratto di noleggio
- Periodo illimitato
- Caparra
- 2.500 €
- Interni
- Semi arredato
- Stato di manutenzione
- Eccellente
Area e capacità
- Zona giorno
- 52 m²
- Contenuto
- 140 m³
Costruzione
- Tipo di abitazione
- Appartamento
- Tipo di abitazione
- Superattico, Appartamento
- Tipo di struttura
- Edificio esistente
- Anno di costruzione
- 2018
- Posizione
-
- In centro storico
- Vicino a un trasporto pubblico
Classificazione
- Numero di stanze
- 3
- Numero di camere da letto
- 2
- Numero di bagni
- 1
- Numero di piani
- 1
- Infrastrutture
-
- Ascensore
- Fibra ottica
- Doccia
- Toilette
Spazio esterno
- Balcone
- Non presente
- Giardino
- Presente (12 m², situato in nord-ovest)
Energia
- Isolamento
- Isolamento del pavimento, Completamente isolato, Isolamento del soffitto, Isolamento delle pareti
- Riscaldamento
- Riscaldamento condominiale
- Acqua calda
- Teleriscaldamento
- Classe energetica
- A
Spazio adibito a magazzino
- Magazzino
- Non presente
Strutture di parcheggio
- Presente
- Sì
- Tipo di parcheggio
- Su terreno privato
Garage
- Presente
- Sì
Condizioni di affitto
- È consentito fumare
- No
- Animali domestici ammessi
- No
- Pubblico di destinazione
- Studente, Occupato, Studente lavoratore
- Requisiti di reddito
- 5.000 €
- Numero massimo di residenti
- 2
































