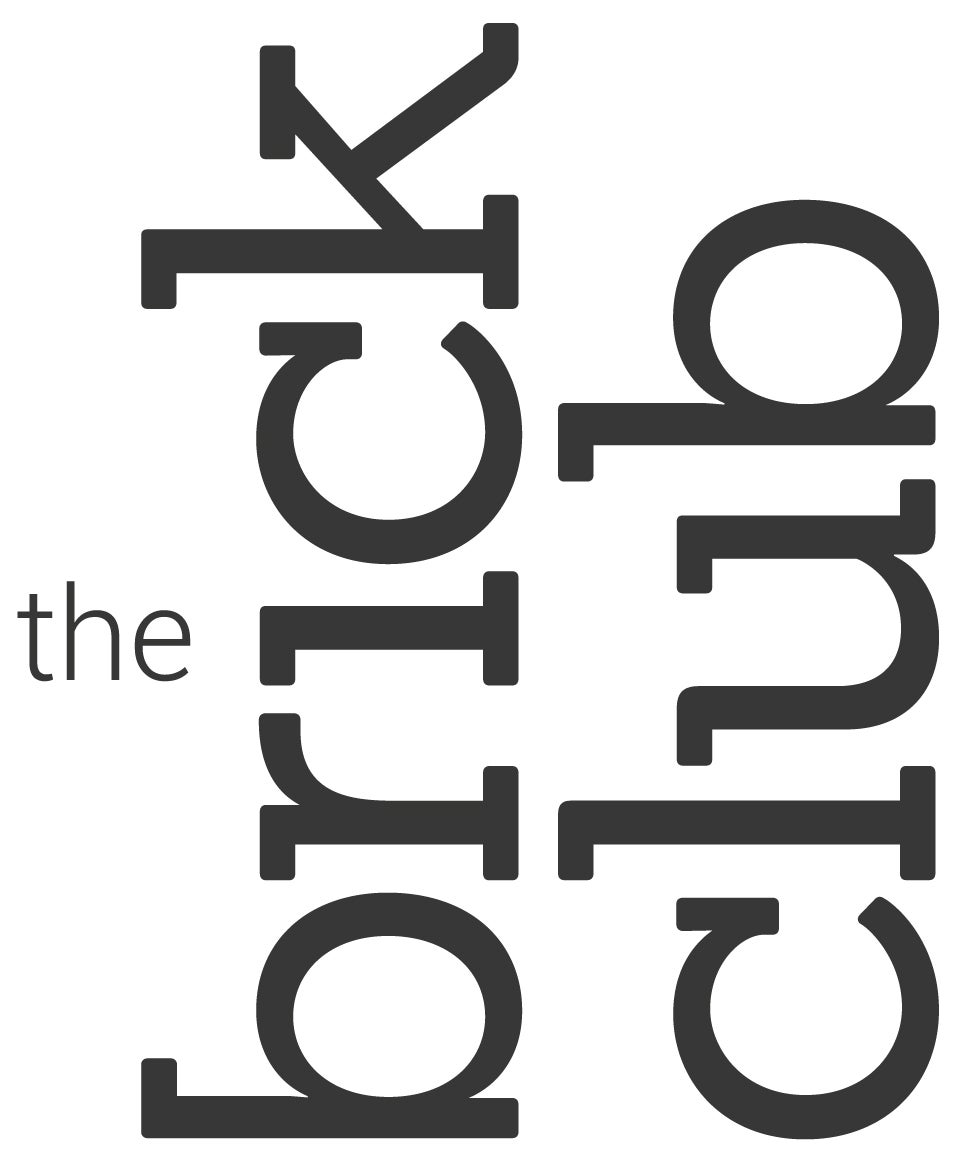à louer: Appartement Leeuwendalersweg dans Amsterdam
- 93 m²
- 4 pièces
- Entièrement meublé
Description
Delightful, bright, and attractive 4-room apartment of 93m² in a sought-after location in Bos en Lommer in Amsterdam West. The well-maintained apartment in a beautiful complex from 2009 features a spacious open kitchen and bright living room with an adjacent sun terrace. There is also an elevator and a parking garage with bicycle storage in the basement.
SURROUNDINGS
Around the corner from Bos en Lommerweg and the lovely Erasmus Park with the charming café Terrasmus. In the middle of the cozy Bos en Lommer neighborhood with plenty of city greenery.
Westerpark and the Foodhallen can be reached within 10 minutes by bike. All amenities are present in the vicinity: from shops, restaurants, trendy bars and eateries to various schools and sports facilities.
Around the corner, you’ll find bus stops (7, 15, 21) that go to the Center, Central Station, or Amsterdam Sloterdijk. By car, you are on the Ring A10 West within a minute.
ENTRANCE
Well-maintained, communal, secure entrance with elevator. The private entrance is on the 3rd floor. In the hall, there is an intercom, a separate toilet, and a storage room with washing machine setup and large walk-in closet. The hall further provides access to all rooms.
LIVING & OPEN KITCHEN
At the rear is the bright and spacious living area with neat laminate flooring and an open kitchen.
Due to the high windows, from floor to ceiling, a lot of light enters. You can also step right onto the sunny balcony.
The spacious, bright kitchen in an L-shape layout has an oven, large refrigerator, induction hob, extractor hood, and dishwasher. The kitchen has plenty of storage space due to the upper cabinets.
TERRACE
From the living room, you can step right onto the balcony. Lovely spacious west-facing terrace with unobstructed views over water and greenery. Here the sun shines from the afternoon around 2 PM until sunset. There is also a door to one of the bedrooms.
3 BEDROOMS
Two bedrooms are located at the front of the apartment. The master bedroom has space for a large bed and a wardrobe. On the other side of the hall is a large and a smaller bedroom, which is currently used as a study.
BATHROOM
In the middle of the apartment is the well-maintained bathroom. A walk-in shower with a glass shower screen and a sink with cabinet.
STORAGE ROOM
In the middle of the apartment is the internal storage room with washing machine setup.
PARKING GARAGE
The parking space is in the garage in the basement. The asking price includes the parking space. The secure garage is accessible only to residents. There is also a shared bicycle storage area.
DETAILS
- Model C rental agreement for a maximum of 3 years.
- Furnished.
- 3 bedrooms.
- Shared living for a maximum of 2 people. Families with children allowed.
- Parking space is optional.
Email us for a viewing.
Cession
- Prix de location
- 2 350 € par mois
- En vente depuis
- 3 mois
- Statut
- Sous option
- Disponible
- Immédiatement
- Garantie
- 4 700 €
- Intérieur
- Entièrement meublé
- État d'entretien
- Excellent
Surface et contenu
- Surface habitable
- 93 m²
- Capacité
- 261 m³
Construction
- Type de logement
- Appartement
- Type de logement
- Immeubles à galeries extérieures, Appartement
- Type de construction
- Construction existante
- Année de construction
- 2009
- Emplacement
-
- Sur une route calme
- Dans un quartier résidentiel
- Proche des transports publics
Répartition
- Nombre de pièces
- 4
- Nombre de chambres
- 3
- Nombre de salles de bains
- 1
- Nombre d'étages
- 1
- Installations
-
- TV câblée
- Ascenseur
- Ventilation mécanique
- Douche
- Toilette
Espace extérieur
- Balcon
- Présent
Énergie
- Isolation
- Double vitrage, Isolation des murs
- Chauffage
- Chauffage urbain
- Eau chaude
- Chauffage urbain
- Classe énergétique
- A
Parking
- Présent
- Oui
- Type de parking
- Publique/Public
Garage
- Présent
- Oui
























