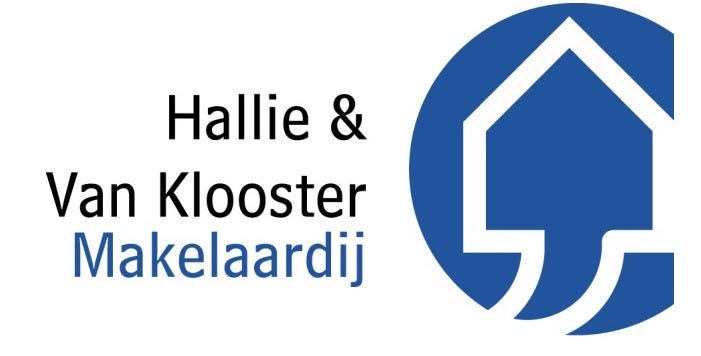à louer: Appartement Eerste Hugo de Grootstraat dans Amsterdam
- 68 m²
- 3 pièces
- 45 m²
Description
Attractive and practically laid out 3-room apartment with a very spacious private terrace (45 m²) located in a prime location. The house also features a fine living room with oak floor and large open kitchen, a spacious additional balcony at the front, two well-sized bedrooms, spacious bathroom, separate toilet, internal storage and storage room in the basement. The house is well insulated and has energy label B. From the private terrace, there is direct access to the large communal courtyard garden, an oasis of flora and fauna for quiet enjoyment. And all within walking distance of the bustling Jordaan and the Hugo de Grootplein.
Surroundings and location
The house is located in the popular Frederik Hendrik neighbourhood and close to the lively Hugo de Grootplein. Everything that makes this neighbourhood so nice is within walking distance. Besides the large supermarkets, the neighbourhood has many bakeries, cafés, restaurants, coffee shops and shops for daily necessities. Among others, you will find Mana Mana, Morgan & Mees and Back to Black around the corner. Eerste Hugo de Grootstraat itself is a quiet street with only local traffic. A medical centre with general practitioners, a pharmacy and physiotherapy is located in the same building.
Both the well-known Saturday Noordermarkt, the Lindengracht market, Sunday Market in Westerpark and the Monday morning market in Westerstraat are a stone's throw away.
Of course, Westerpark is also nearby, ideal for sports, culture and recreation. Moreover, there are several sports facilities nearby, such as Marnixbad, Sento Spa, SportCity and various yoga and pilates studios. The neighbourhood is also extremely child-friendly with many playgrounds, childcare locations and primary and secondary schools.
Central Station, Jordaan and Leidseplein can be reached within a few minutes by bike or easily by public transport. There is a tram stop of line 3 in Frederik Hendrikstraat, line 10 is nearby on Marnixstraat and buses 18 and 21 towards Central Station stop on the corner. Parking permit area West 7.4 currently only has a one-month waiting period according to the website of the municipality of Amsterdam.
Layout
You reach the house via a few steps in the communal stairwell. Through the hall you walk to the living room with open kitchen at the front. The living room is spacious and light. The modern kitchen is equipped with all the necessary luxury appliances. Through the kitchen you reach the spacious balcony at the front, facing the sunny southwest. At the quiet rear of the house are the two very well-sized bedrooms. The master bedroom gives access to the spacious private terrace of no less than 45 m². The bathroom is spacious and equipped with a shower corner, bathroom furniture and washing machine connection. The separate toilet with fountain is located next door. The entire house has continuous oak flooring. Besides having an internal storage room, the apartment also has an external storage room in the basement of approx. 5 m², suitable for storage and several bicycles. From the private terrace there is direct access to the quiet green courtyard garden.
Minimum rental period
The rental contract is entered into for a minimum of 12 months. Cancellation is not possible during the first 12 months. After this a notice period of one month applies.
Features
- Living area of 68 m² (NEN2580);
- Built in 1996;
- Large private roof terrace (45 m²) and sunny balcony (5 m²)
- Large communal green courtyard garden
- Modern and attractive apartment;
- Well insulated, energy label B;
- Bustling neighbourhood but in quiet street
- Two spacious bedrooms at the quiet rear;
- House is not furnished, but can be furnished in consultation;
- House will be delivered with curtains and large wardrobes in both bedrooms;
- Available from the beginning of February.
Details
- Your net monthly income is at least 2.5x the rent;
- Lease contract for an indefinite period and a minimum of 12 months;
- You have a fixed income from employment or your own business;
- Deposit of two months' rent;
- Guarantee from parents/third parties will not be accepted;
- Candidates must provide the real estate agent with various documentation including proof of income and employment;
- Right of attribution lies with the landlord.
Cession
- Prix de location
- 2 475 € par mois
- En vente depuis
- 17-01-2025
- Statut
- À louer
- Disponible
- En concertation
- État d'entretien
- Bon/Bonne/Bien
Surface et contenu
- Surface habitable
- 68 m²
- Capacité
- 199 m³
Construction
- Type de logement
- Appartement
- Type de logement
- Rez-de-chaussée, Appartement
- Type de construction
- Construction existante
- Année de construction
- 1996
- Emplacement
-
- Sur une route calme
- Dans un quartier résidentiel
Répartition
- Nombre de pièces
- 3
- Nombre de chambres
- 2
- Nombre de salles de bains
- 1
- Nombre d'étages
- 1
- Installations
-
- TV câblée
- Terrasse sur le toit
- Douche
- Espace de rangement
- Toilette
Espace extérieur
- Balcon
- Présent
- Jardin
- Présent (45 m², situé sur nord-est)
- Description de jardin
- zonneterras
Énergie
- Isolation
- Double vitrage
- Chauffage
- Chaudière
- Eau chaude
- Chaudière
- Chaudière
- Intergas (Gaz, Propriété)
- Classe énergétique
- B
Espace de rangement
- Cellier
- Présent
- Description
- Box
Parking
- Présent
- Oui
- Type de parking
- Payé
Garage
- Présent
- Non




























