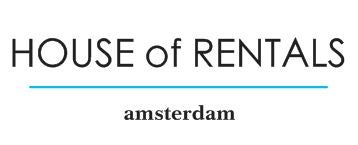à louer: Appartement Rozengracht 142 3 dans Amsterdam
- 65 m²
- 3 pièces
- Non meublé
Description
JORDAAN | HIGH END RENOVATED | 2 BEDROOM | 2 BALCONIES
Located in the high in demand area the Jordaan in Amsterdam, we offer you this amazing apartment with 2 bedrooms and two balconies.
LAYOUT
You enter the apartment on the third floor, where you immediately notice how light the house is due to the corner location, you have large windows in front and at the side and because of the the height of the ceiling. The rough finish on one of the walls gives the living room an industrial look. In front there is a balcony, with double doors and the windows have authentic stained glass. The kitchen is equipped with all needed built-in appliances even a Quooker and is beautifully executed in granite black. In the living room you have a cabinet for extra storage.
There is a luxurious bathroom with walk-in shower and beautiful bathroom furniture. In the hallway you have a separate toilet with a ceiling high mirror and beautiful tiles. Also in the hallway a cabinet for a washing machine an dryer (not present). At the back you have two bedrooms with a balcony, both have built in wardrobes.
A beautiful wooden floor lies throughout the house.
LOCATION AND ACCESSIBILITY
The Rozengracht is a great location close to the famous Nine Streets, the canal belt and in the Jordaan, with a very varied selection of shops, restaurants and specialty shops. Amsterdam-West is also within walking distance: "De Hallen", Morgan & Mees, the Marnixbad, the Westergasfabriek ... as well as facilities such as theaters, cinemas, sports facilities, museums, schools, kindergartens and green areas.
Excellent accessibility both by car (A10) and by public transport. Paid parking applies.
Particularities
• Luxurious finish
• 2 bedrooms
• two balconies
• Upholstered
• Built-in wardrobes
• Service costs € 40
• Energy label A
• Indefinite contract
• 2 months deposit
To avoid housing discrimination:
- we have a clear and transparent selection procedure;
- we use non-discriminatory selection criteria;
- we will explain to the rejected prospective tenants why another tenant has been chosen.
Our protocol for allocation of rental properties to prospective tenants is placed on our website ****** in the footer.
DISCLAIMER This information has been compiled by us with the necessary care. However, no liability is accepted on our part for any incompleteness, inaccuracy or otherwise, or the consequences thereof. All specified sizes and surfaces are indicative.
Cession
- Prix de location
- 2 850 € par mois
- En vente depuis
- 16-11-2024
- Statut
- À louer
- Disponible
- Au 02-12-2024
- Frais de service
- 40 €
- Garantie
- 5 600 €
- Intérieur
- Non meublé
- État d'entretien
- Excellent
Surface et contenu
- Surface habitable
- 65 m²
- Capacité
- 180 m³
Construction
- Type de logement
- Appartement
- Type de logement
- Maison à l'étage, Appartement
- Type de construction
- Construction existante
- Année de construction
- 1911
- Emplacement
-
- Sur une route très fréquentée
- En centre-ville
- Proche des transports publics
- Près d'une école
Répartition
- Nombre de pièces
- 3
- Nombre de chambres
- 2
- Nombre de salles de bains
- 1
- Nombre d'étages
- 1
- Installations
-
- Douche
- Toilette
- Buanderie
Espace extérieur
- Balcon
- Présent
Énergie
- Isolation
- Double vitrage, Entièrement isolé, Fenêtres profilés d'angle
- Chauffage
- Chaudière
- Eau chaude
- Chaudière
- Classe énergétique
- A
Parking
- Présent
- Oui
- Type de parking
- Publique/Public
























