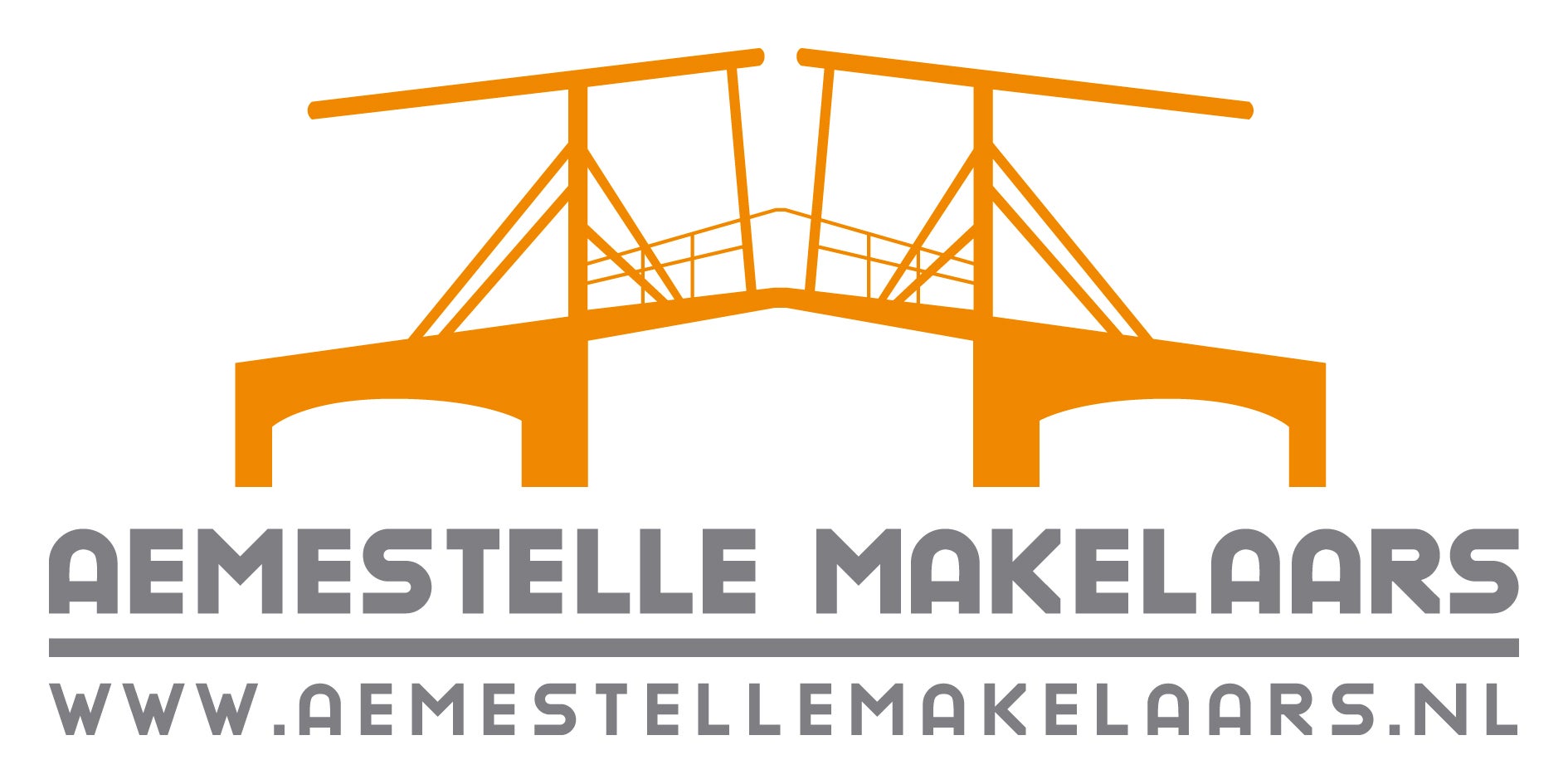à louer: Appartement Pasteurstraat 43 dans Amsterdam
- 102 m²
- 4 pièces
- 1898
Description
Beautiful high-end finished double ground floor apartment in the desirable Watergraafsmeer.
In the beloved and green neighborhood of Watergraafsmeer lies this stunningly renovated double ground floor apartment, situated in a charming corner building. The property has recently undergone a complete transformation into an exclusive apartment complex featuring no less than eight premium residences. This specific apartment, with a generous living space of 102 m², boasts three spacious bedrooms and two luxurious bathrooms.
Tour of 'Watergraafsmeer'
Located in Watergraafsmeer, a tranquil and spaciously designed neighborhood in trendy Amsterdam-East, this area offers a strong sense of community, child-friendly streets, and a wide range of amenities. For daily shopping, delicacies, and specialty stores, head to the Christiaan Huygensplein, while the Middenweg, Linnaeusstraat, and modern Oostpoort shopping center provide an extensive selection of shops, cafés, and restaurants. Renowned dining spots like Restaurant Merkelbach, De Kas, Jacobsz, and Café Cliché are just a short walk away. The area is rich in greenery: Park Frankendael is perfect for walking, exercising, or visiting the monthly Pure Markt. The Robert Kochplantsoen and the vibrant Oosterpark are also within easy reach, while sports enthusiasts can enjoy the many sports clubs and the Jaap Eden ice rink. Excellent public transport connections ensure swift access to Amsterdam’s city center, with trams, buses, and train stations Science Park and Amstel nearby. Additionally, the Ring A10 motorway is just minutes away via the Middenweg.
Layout
The property has a private entrance leading to a stylish hallway with black steel doors. A short flight of stairs brings you to the bright and spacious living room, offering ample space for a cozy sitting area and a large dining table. The semi-open kitchen is a real eye-catcher: luxuriously finished and equipped with modern built-in appliances, including a fridge-freezer, combi oven, dishwasher, and induction hob. The marble countertop adds a touch of elegance to the design.
The sleeping floor features three bedrooms, each with a spacious and serene atmosphere. The master bedroom includes its own luxurious bathroom with a walk-in shower. The second bathroom is equally impressive, with a freestanding bathtub, illuminated mirror, and double sink. For added convenience, there is also a separate toilet on this floor.
Buy Details:
- Living area of 102 m²
- Luxurious renovation with attention to detail
- Three bedrooms and two bathrooms
- Energy label A
- Freehold property, no ground lease
- Move-in ready
Rental Details:
- €3100 per month, excluding utilities;
- Two months deposit required.
Don’t miss this opportunity and schedule a viewing today!
Cession
- Prix de location
- 3 100 € par mois
- En vente depuis
- 10-12-2024
- Statut
- À louer
- Disponible
- En concertation
- État d'entretien
- Excellent
Surface et contenu
- Surface habitable
- 102 m²
- Capacité
- 334 m³
Construction
- Type de logement
- Appartement
- Type de logement
- Propriété en rez-de-chaussée
- Type de construction
- Construction existante
- Année de construction
- 1898
- Emplacement
-
- Sur une route calme
- Dans un quartier résidentiel
Répartition
- Nombre de pièces
- 4
- Nombre de chambres
- 3
- Nombre de salles de bains
- 1
- Nombre d'étages
- 2
- Installations
-
- Baignoire
- TV câblée
- Ventilation mécanique
- Douche
- Toilette
- Buanderie
Espace extérieur
- Balcon
- Pas présent
- Jardin
- Pas présent
Énergie
- Isolation
- Entièrement isolé
- Chauffage
- Chaudière, Chauffage au sol complet
- Eau chaude
- Chaudière
- Classe énergétique
- A
Parking
- Présent
- Oui
- Type de parking
- Payé
Garage
- Présent
- Non






































