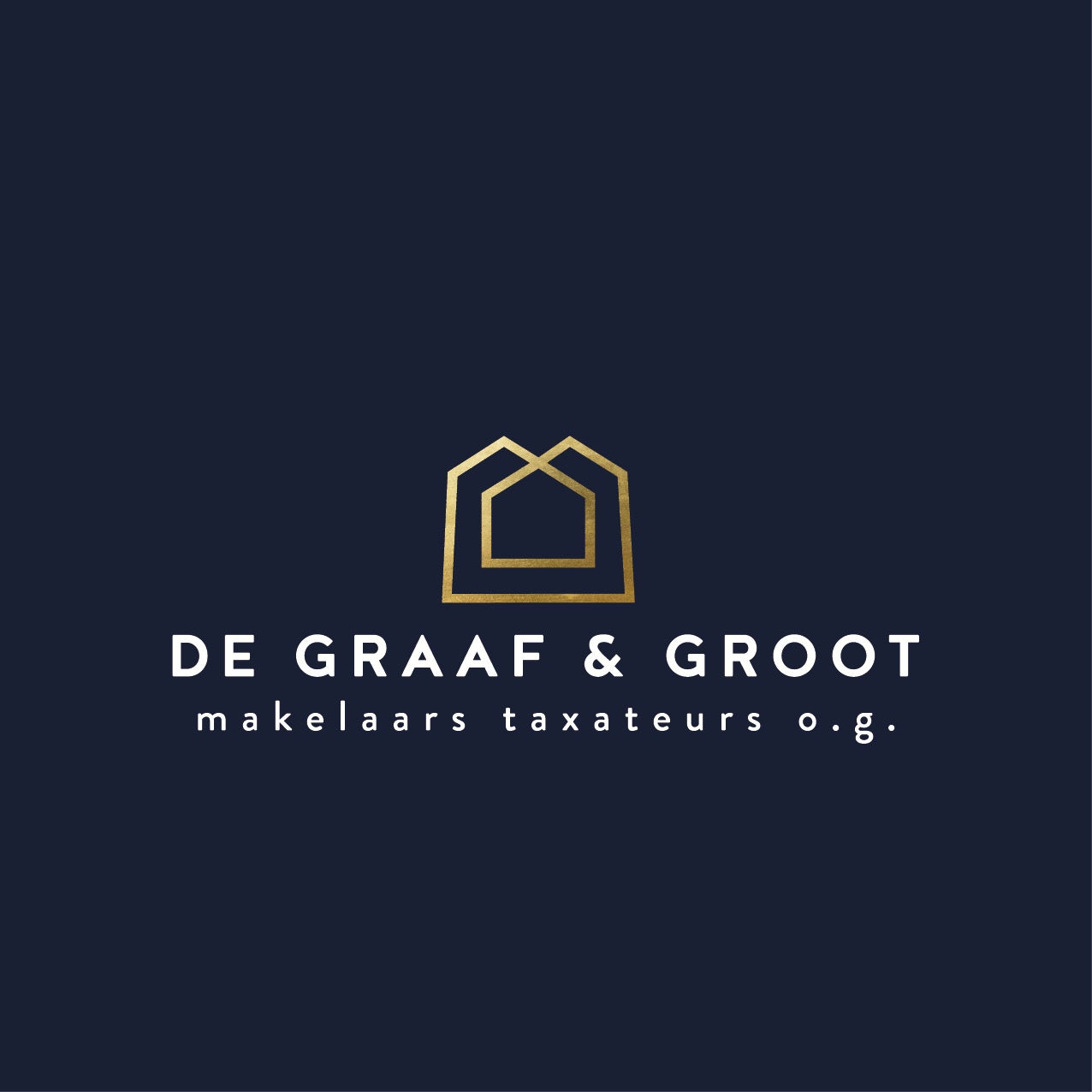à louer: Appartement Barentszplein 8 A dans Amsterdam
- 105 m²
- 3 pièces
- Non meublé
Description
Spectacular apartment with 105 m² of living space, in a unique spot in Amsterdam with a stunning view of the water! Special features include a 3-metre-high ceiling, beautiful natural light, and fabulous unobstructed views.
This modern, luxury apartment is on the fourth floor of a characteristic new building complex, dating from 2009. A unique, practical apartment, 'ready to move in', with a private storeroom and parking space in the basement.
LAYOUT
You can take the lift or stairs to the fourth floor from the large entrance hall on the Silodam side. The front door to the property is along the gallery. You enter the apartment via a good-sized hall. A spacious living room with a view of the water is at the front, with a Bulthaup kitchen, fully fitted with Siemens appliances, in the middle. There is also a storage cupboard in the hall with connections for a washing machine and dryer. The bathroom features a walk-in shower, bath, towel radiator and vanity unit. A separate toilet with a hand basin is next to the bathroom. The two bedrooms at the rear of the property boast three Juliet balconies between them and a phenomenal view of the IJ River.
An extra storeroom and a parking space are located on the ground floor and in the basement.
LOCATION
The apartment is located in a fantastic location at the beginning of the banks of ‘t IJ, between the characteristic Prinseneiland and Silodam, at the end of Westerdokseiland. The Haarlemmerdijk, city centre and canal ring are within walking distance. The apartment is also within a convenient distance from the popular Westerpark and Amsterdam Central Station. It is easy to leave the city by car via the A10 ring road. Countless excellent facilities are within walking distance, such as restaurant Wolf Atelier, restaurant De Gouden Reael, Coffee Company, etc.
THE IJSIDE BUILDING is built from concrete, wood and glass. It was constructed in 2009 under GIW guarantee and designed by Tekton Architecten. It is a noteworthy building containing 41 privately owned residences, 6 rental dwellings, commercial spaces, and an underground car park.
DETAILS
- Available from the 15th of November 2024 for a longer period
- Upholstered, NOT furnished;
- Smart wooden flooring, high double windows and high ceilings
- 105 m² of living space, in accordance with NEN 2580
- Fully insulated and double glazed
- Two lifts
- Storeroom on the ground floor
- Required to rent the accompanying parking space for an additional €250 per month;
- Not for sharing!
Cession
- Prix de location
- 3 000 € par mois
- En vente depuis
- 5 semaines
- Statut
- À louer
- Disponible
- Immédiatement
- Intérieur
- Non meublé
- État d'entretien
- Bon/Bonne/Bien
Surface et contenu
- Surface habitable
- 105 m²
- Capacité
- 399 m³
Construction
- Type de logement
- Appartement
- Type de logement
- Maison à l'étage, Appartement
- Type de construction
- Construction existante
- Année de construction
- 2010
- Emplacement
- Au bord de l'eau
Répartition
- Nombre de pièces
- 3
- Nombre de chambres
- 2
- Nombre de salles de bains
- 1
- Nombre d'étages
- 1
- Installations
-
- Baignoire
- Balcon français
- Ventilation mécanique
- Douche
- Espace de rangement
- Toilette
Espace extérieur
- Balcon
- Pas présent
- Jardin
- Pas présent
Énergie
- Isolation
- Double vitrage, Entièrement isolé
- Chauffage
- Chaudière
- Eau chaude
- Chaudière
- Classe énergétique
- A
Espace de rangement
- Cellier
- Présent
- Description
- Aangebouwd steen
Parking
- Présent
- Oui
- Type de parking
- Garage
Garage
- Présent
- Oui
- Description
- Parkeerplaats





























