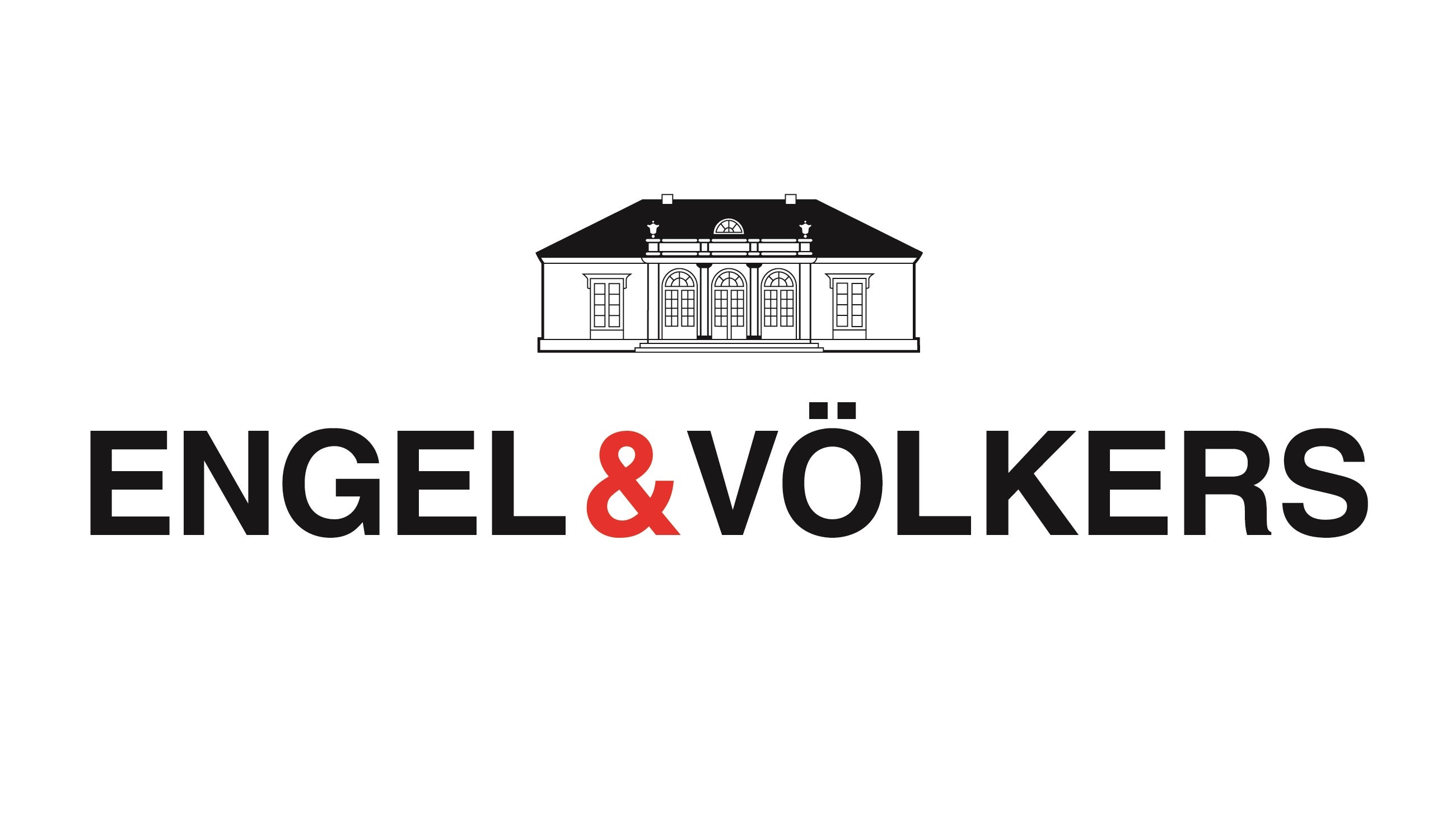à louer: Appartement Vossiusstraat 44 H dans Amsterdam
- 258 m²
- 7 pièces
- Non meublé
Description
Vossiusstraat 44 H, Amsterdam
On one of the most beautiful streets, next to the Vondelpark in Amsterdam's "Oud-Zuid" district, is this spacious 3-storey ground floor apartment. It has a very large south-facing back garden of 130 m² and views of the Vondelpark.
The house offers 258 m² of living space and has four bedrooms, three bathrooms, a spacious living room and a luxury kitchen with access to the garden. The quiet Vossiusstraat has an excellent central location near the Museumplein, Leidseplein, Vondelpark and PC Hooftstraat.
Lay-out:
Ground floor:
The house has a charming porch with its own front door. Through the draught portal, one enters the hallway. There is a fitted wardrobe, a practical storage room and a lavatory. The spacious and bright living room has a loft and a spectacular large glass facade at the rear covering two floors and allowing a lot of light in to the house. At the front there is a office/study-room separated from the living room by a large steel door with glass. The room has a large built in cabinet wall and a view of the Vondelpark.
Lower ground floor:
Both the living room and the hallway have stairs leading down to the lower ground floor. Here one finds a spacious kitchen with plenty of worktop and cupboard space, luxury appliances and a large kitchen island. There is room for a large dining table and French doors give easy access to the garden.
Adjacent to the kitchen, is a room that can be used for a variety of purposes such as a guest bedroom, TV room and utility room. The room has a cabinet wall housing the central heating boiler, and adjacent is a bathroom with shower, washbasin, washing machine and dryer. There is also a separate lavatory and an extra storage room in the hallway. The high ceilings and plenty of light make the lower ground floor a full-fledged and pleasant living space.
First floor:
The first floor has three bedrooms and two bathrooms. The master bedroom overlooks the back garden and has a beautiful walk-in wardrobe and an en-suite bathroom. This spacious bathroom has a bathtub, a large shower, a toilet and two washbasins. The other two bedrooms are located at the front of the house and overlook the Vondelpark. One of the bedrooms has a charming French balcony. The second bathroom on this floor can be accessed from the landing and has a walk-in shower, double washbasin and lavatory.
The garden:
The very spacious back garden (approx. 130 m²) benefits from plenty of sunshine due to its south facing position. It can be accessed through the French doors from the kitchen or via the "Schapenburgerpad" at the rear of the property, making it easy to store bicycles in the spacious shed at the rear of the garden.
Location:
The apartment is located in the stately Vossiusstraat, within walking distance of the popular shopping streets PC Hooftstraat, Cornelis Schuytstraat and Van Baerlestraat with nice clothes shops, coffee shops and good restaurants. The Concertgebouw, Stedelijk Museum, Van Gogh Museum and of course the Rijksmuseum are literally a stone's throw away, as is the lively Leidseplein. The street borders the Vondelpark, which offers a nice green view from the apartment.
Accessibility is good, with numerous bus and tram connections in the immediate vicinity. In addition, Station Zuid near the Zuidas is within cycling distance and the A10 motorway is easily accessible by car.
Features:
- Living area: 258 m² (NEN measured)
- 4 bedrooms and 3 bathrooms
- Spacious garden of 130 m²
- In immaculate condition, both inside and out
- Fully double glazed windows
- Alarm system present
- Automatic blinds
- Parking by permit system
Conditions:
- Excluding gas, water and electricity; tenants must enter into their own contracts for these
- Availability: Per immediately
- Deposit: Amounting to 2 months' rent
Disclaimer:
This information has been carefully compiled by Engel & Völkers. No liability can be accepted by Engel & Völkers for the accuracy of the information provided, nor can any rights be derived from the information provided.
The measurement instruction is based on NEN2580. The object has been measured by a professional organization and any discrepancies in the given measurements cannot be charged to Engel & Völkers. The buyer has been the opportunity to take his own NEN 2580 measurement.
Cession
- Prix de location
- 8 950 € par mois
- En vente depuis
- Plus de 3 mois
- Statut
- À louer
- Disponible
- Immédiatement
- Intérieur
- Non meublé
- État d'entretien
- Bon/Bonne/Bien
Surface et contenu
- Surface habitable
- 258 m²
- Capacité
- 774 m³
Construction
- Type de logement
- Appartement
- Type de logement
- Propriété en rez-de-chaussée, Appartement
- Type de construction
- Construction existante
- Année de construction
- 1905
- Emplacement
-
- Sur une route calme
- Situé sur un parc
- En centre-ville
Répartition
- Nombre de pièces
- 7
- Nombre de chambres
- 4
- Nombre de salles de bains
- 3
- Nombre d'étages
- 3
- Installations
-
- Alarme
- Baignoire
- TV câblée
- Balcon français
- Ventilation mécanique
- Auvent extérieur
- Douche
- Espace de rangement
- Toilette
- Buanderie
Espace extérieur
- Balcon
- Présent
- Jardin
- Présent (130 m², situé sur sud)
- Description de jardin
- achtertuin
Énergie
- Isolation
- Double vitrage, Isolation au sol
- Chauffage
- Chaudière
- Eau chaude
- Chaudière
- Chaudière
- Remeha Calenta (Gaz, de 2015, Propriété)
- Classe énergétique
- E
Espace de rangement
- Cellier
- Présent
- Description
- Vrijstaand hout
Parking
- Présent
- Oui
- Type de parking
- Payé
Garage
- Présent
- Non














































