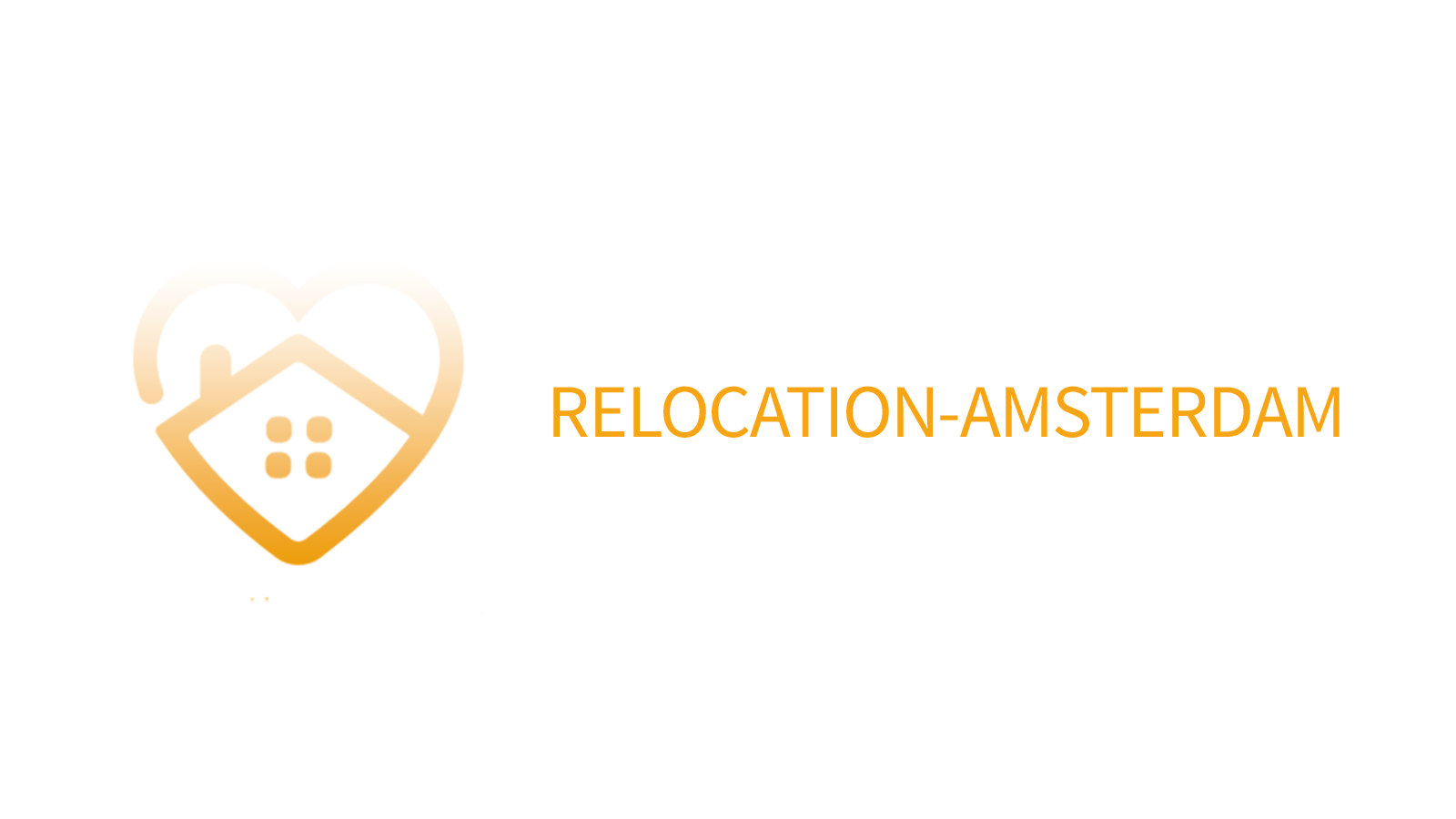à louer: Appartement Ruyschstraat dans Amsterdam
- 150 m²
- 3 pièces
- Entièrement meublé
Description
Amazing spacious double ground floor apartment of 150m2 with a sunny garden of 70m2 at lovely Weesperzijde.
Area:
This house is located in the Ruyschstraat in a prime location in Amsterdam East, around the corner from the Amstel and Weesperzijde. You can enjoy walking or running along the Amstel. In the neighborhood you have many amenities, such as restaurants, shops and the hospital OLVG Oost.
Layout:
The property consists of two floors on the ground and soutterain. Through your own porch you enter the house through the front door on the first floor. The spacious hall gives access to the living room, separate toilet, storage cupboard and staircase to the basement. The marble hall and the stained glass window give the house a beautiful character. Upon entering the living room, you will immediately notice the natural light. The large windows at the front and rear and the high ceilings with ornaments give this house a lot of charm.
A nice lounge area has been created at the front of the house. Here is a new 3-person sofa and a TV furniture. Because the windowsill is very wide, this is a nice place to sit outside with the windows half open. At the rear of the house is the dining table with four dining table chairs and adjacent to this is the open kitchen. The modern and luxurious kitchen is slightly higher than the living room, which gives a playful effect. The kitchen is equipped with all modern conveniences such as a 4-burner gas stove, boiling water tap, microwave, freestanding fridge/freezer, dishwasher and offers sufficient cupboard space.
The large patio doors at the rear of the house give you access to the lovely terrace. This is, especially with the doors open, an extension of your living and dining room. On the terrace there is a lounge sofa with BBQ and via the stairs you reach the spacious garden. This sunny garden is no less than 70m2, truly unique in Amsterdam! Here you can relax in the hammock or enjoy a delicious meal at the garden table. Especially in the summer, this garden is a wonderful place to have a drink with friends and family.
Via the hall on the first floor you take the staircase to the basement. The hall gives access to the various rooms of this floor. At the rear of the house is the master bedroom and an extra room. Both rooms have high windows overlooking the garden.
The master bedroom is equipped with a luxurious Auping 2-person box spring (180x200) and a large built-in wardrobe. The extra room can, for example, be used as a baby room, hobby room or office. At the front of the house is the spacious second bedroom with a fitted wardrobe and a single pull-out bed. Ideal for two children or a guest. Here too there are two large windows that provide plenty of daylight.
The modern and spacious bathroom is centrally located and has recently been renovated. This has a walk-in shower, separate bath and a double sink. The washbasin provides sufficient storage space and there is also a towel radiator. There is also a separate toilet and a separate laundry room with washing machine and condenser dryer in the downstairs hall.
Details:
Available directly
Living area of 150m2
2 spacious bedrooms and an extra room
Sunny garden of 70m2
Fully luxury furnished
Rental price € 3.450,- excl. per month
Deposit 2 months rent
Model A contract
Cession
- Prix de location
-
3 450 € par mois
- Hors : Frais de service
- En vente depuis
- 5 semaines
- Statut
- Loué sous réserve
- Disponible
- Immédiatement
- Contrat de location
- À durée indéterminée
- Intérieur
- Entièrement meublé
- État d'entretien
- Excellent
Surface et contenu
- Surface habitable
- 150 m²
- Capacité
- 375 m³
Construction
- Type de logement
- Appartement
- Type de logement
- Duplex
- Type de construction
- Construction existante
- Année de construction
- 1906
- Emplacement
-
- Sur une route calme
- Proche des transports publics
- Près d'un centre commercial
- Terrain ouvert
- À l'abri
Répartition
- Nombre de pièces
- 3
- Nombre de chambres
- 2
- Nombre de salles de bains
- 1
- Nombre d'étages
- 2
- Installations
-
- Baignoire
- Connexion fibre optique
- Connexion internet
- Auvent extérieur
- Stores
- Raccordement au réseau d'égouts
- Douche
- Lucarne
- Espace de rangement
- Toilette
Espace extérieur
- Balcon
- Pas présent
- Jardin
- Présent (70 m², situé sur sud)
Énergie
- Classe énergétique
- B
Espace de rangement
- Cellier
- Pas présent
Parking
- Présent
- Oui
- Type de parking
- Permis, licence, autorisation
Garage
- Présent
- Non
Conditions de location
- Permission de fumer
- Non
- Les animaux sont admis
- Non



























