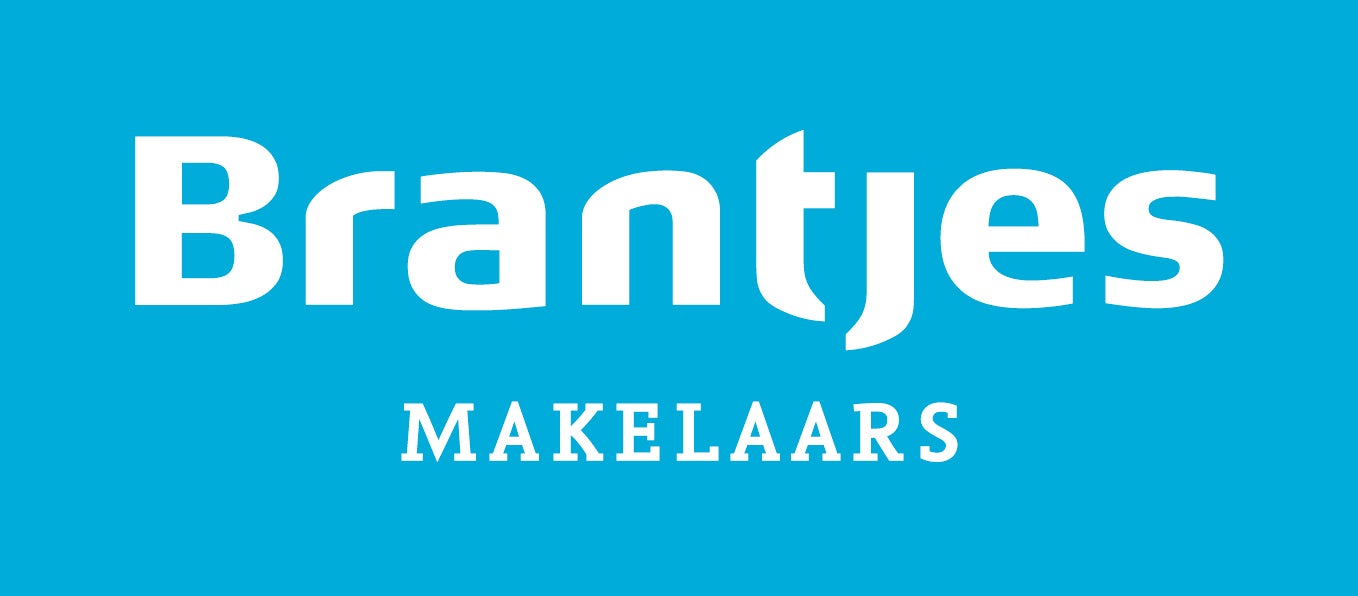à louer: Appartement Meerstraat 24 dans Beverwijk
- 54 m²
- 3 pièces
- Non meublé
Description
FOR RENT: Ground floor apartment with energy label A in the heart of Beverwijk!
Layout: Enter through the central entrance door with intercom on Brandsteeg. You are welcomed by a spacious hall providing access to two bedrooms and a modern bathroom equipped with a walk-in shower, toilet, and washbasin unit. There is a closet housing the central heating boiler, underfloor heating distributor, mechanical ventilation box, and space for a washing machine and dryer.
The living room is spacious and bright, featuring a modern black open kitchen with an induction cooktop, dishwasher, built-in refrigerator, and combination microwave/oven. There is ample space for a seating and dining area, and the outdoor space is ideally situated facing southeast.
The location is perfect: right in the center, with all imaginable amenities within walking distance. Need groceries or want to visit the butcher or baker? Shopping center De Beverhof is at the end of the shopping street. You can also easily walk to one of the cozy dining establishments or the cinema. The train station is around the corner, and the main roads to Alkmaar, Haarlem, and Amsterdam are quickly accessible. Parking is available with a parking permit in front of the door on Meerstraat or at the large parking lots on Meer or Halve Maan.
Rental Conditions:
- Rent is exclusive of gas, electricity, water, internet, and television;
- Security deposit: 2 months' rent;
- Minimum rental period: 24 months;
- Income requirement: gross income equal to 3x the monthly rent;
- Subject to landlord's approval;
- Subject to positive outcome of income data screening and tenant identification;
- Pets are not allowed;
- Smoking is not permitted in the apartment.
Cession
- Prix de location
- 1 192 € par mois
- En vente depuis
- 23-02-2025
- Statut
- À louer
- Disponible
- Au 01-04-2025
- Intérieur
- Non meublé
- État d'entretien
- Excellent
Surface et contenu
- Surface habitable
- 54 m²
- Superficie du terrain
- 352 m²
- Capacité
- 140 m³
Construction
- Type de logement
- Appartement
- Type de logement
- Appartement avec porche, Appartement
- Type de construction
- Construction existante
- Année de construction
- 1981
- Emplacement
-
- Sur une route calme
- En centre-ville
Répartition
- Nombre de pièces
- 3
- Nombre de chambres
- 2
- Nombre de salles de bains
- 1
- Nombre d'étages
- 1
- Installations
-
- TV câblée
- Ventilation mécanique
- Douche
- Portes coulissantes
- Espace de rangement
- Toilette
- Buanderie
Espace extérieur
- Balcon
- Pas présent
- Jardin
- Présent (4 m²)
- Description de jardin
- achtertuin
Énergie
- Isolation
- Double vitrage, Toit isolé, Isolation des murs
- Chauffage
- Chaudière, Chauffage au sol complet
- Eau chaude
- Chaudière
- Classe énergétique
- A
Parking
- Présent
- Oui
- Type de parking
- Publique/Public
Garage
- Présent
- Non


























