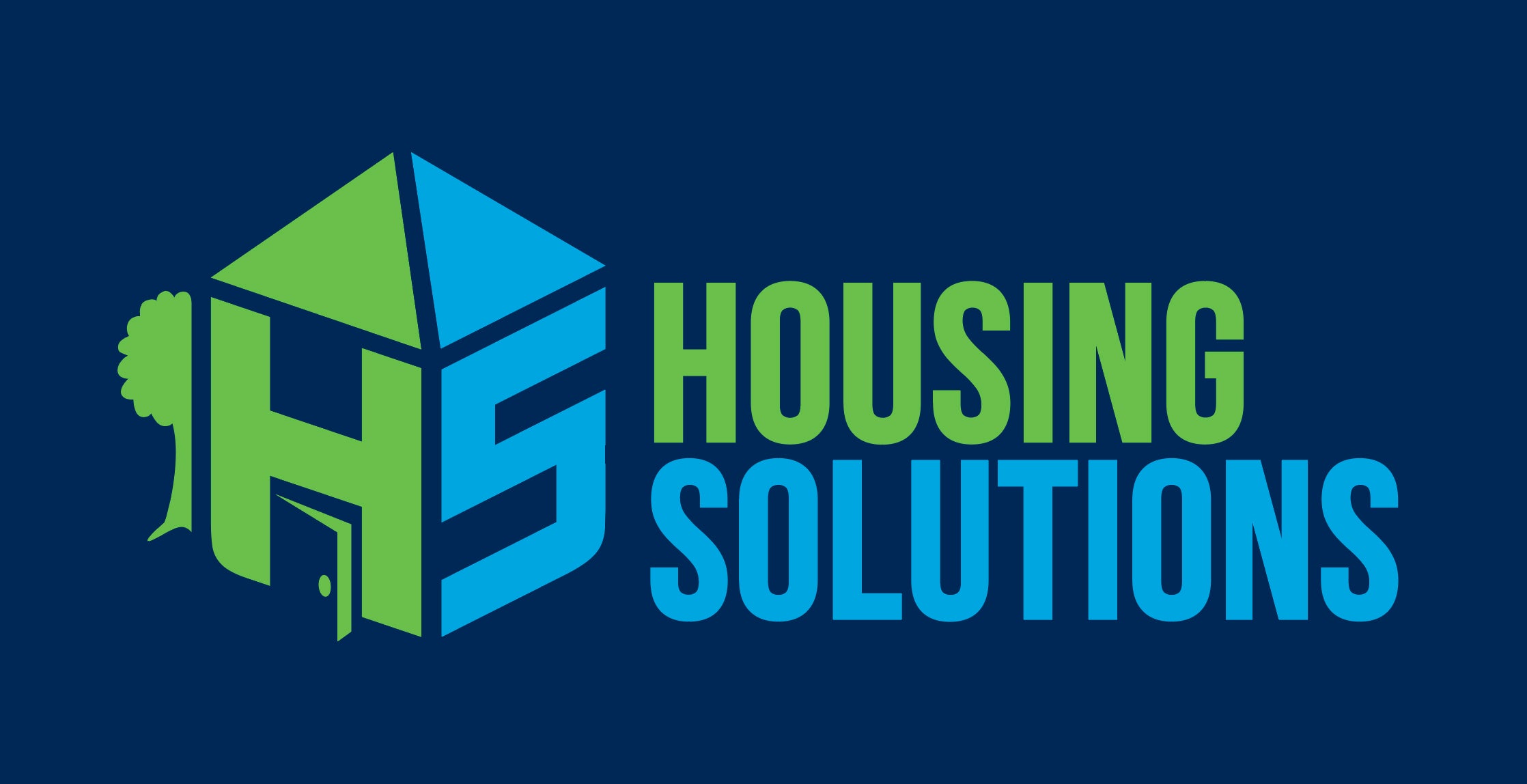à louer: Appartement Teteringsedijk dans Breda
- 130 m²
- 3 pièces
- Non meublé
Description
Characteristic and spacious upper house with 2 sunny roof terraces, located on the edge of the center of Breda. The upstairs apartment has 2 spacious living rooms, a high-quality kitchen with cooking island, 3 spacious bedrooms, 2 bathrooms and 2 toilets. The house is situated within walking distance of Breda Central Station and the bustling city center and in the vicinity of various sports and shopping facilities. In the immediate vicinity there are also various educational institutions, play facilities, public transport and daycare centers. The center of Breda is 5 minutes by bike. The important roads (A16 and A58) are easily accessible.
Description:
Ground floor:
• Central hall/entrance, bus front, video intercom, access to the upstairs apartment via stairs.
First floor:
• Landing (approx. 3.51m x 2.21m) through the landing access to the living room and staircase to the 2nd floor.
• Living room (approx. 9.35m x 4.44m) with sleek PVC floor, open kitchen and access to bedroom I, bedroom II, bathroom I and roof terrace I.
• The high-quality kitchen is equipped with a cooking island with Bora hob, sink, combi oven, fridge with freezer and a dishwasher.
• Bathroom I (approx. 2.77m x 2.16m) with washbasin, shower with thermostatic tap, toilet I and connections for washing equipment.
• Bedroom I at the rear (approx. 4.65m x 3.48m) with sleek PVC floor and television connections.
• Bedroom II at the front (approx. 3.09m x 2.21m) with a sleek PVC floor.
• Roof terrace I located at the rear (approx. 9m2).
Second floor:
• Living II (approx. 6.41m x 5.69m) with sleek PVC floor and video intercom.
• Bedroom III (approx. 3.52m x 3.35m) with sleek PVC floor, television connections..
• Bathroom II (approx. 2.34m x 2.09m) with washbasin, shower cubicle with thermostatic tap, toilet II and connections for washing equipment.
• Roof terrace II located at the rear (approx. 15m2).
Particularities
• completely renovated in 2020/2021;
• has double glazing with hardwood frames.
• has sleek wall and ceiling finishes;
• has 2 roof terraces at the rear (approx. 24 m2).
• has 2 living rooms, 2 toilets, 2 bathrooms and 2 roof terraces;
• students are not allowed.
Cession
- Prix de location
-
1 995 € par mois
- Hors : Frais de service
- En vente depuis
- 05-12-2024
- Statut
- À louer
- Disponible
- Immédiatement
- Contrat de location
- À durée indéterminée
- Garantie
- 1 995 €
- Intérieur
- Non meublé
- État d'entretien
- Excellent
Surface et contenu
- Surface habitable
- 130 m²
Construction
- Type de logement
- Appartement
- Type de logement
- Immeubles à galeries extérieures, Appartement
- Type de construction
- Construction existante
- Année de construction
- 1910
- Emplacement
- Dans un quartier résidentiel
Répartition
- Nombre de pièces
- 3
- Nombre de chambres
- 3
- Nombre de salles de bains
- 2
- Nombre d'étages
- 2
- Installations
-
- Terrasse sur le toit
- Douche
- Toilette
Espace extérieur
- Balcon
- Pas présent
- Jardin
- Pas présent
Énergie
- Classe énergétique
- A
Espace de rangement
- Cellier
- Pas présent
Parking
- Présent
- Oui
- Type de parking
- Permis, licence, autorisation
Garage
- Présent
- Non
Conditions de location
- Permission de fumer
- Non
- Les animaux sont admis
- Non




















