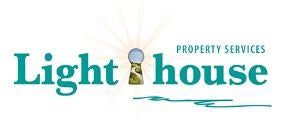à louer: Appartement Zijlweg 121 dans Haarlem
- 91 m²
- 3 pièces
- Non meublé
Description
Elegant, bright 2 bedroom ground floor, unfurnished apartment with large garden and veranda. The property is located on the ground floor of this large house built in 1892 and renovated to an extremely high level to create 4 impressive 2 bedroom apartments with a ‘B’ energy label. During the renovation care has been taken to retain the traditional features as much as possible and to incorporate the modern facilities expected of a property of this level. The property is just a stone’s throw away from the bustling center of Haarlem with it’s award winning shops and restaurants.
Ground floor: Striking entrance and communal hallway hall housing the meter cupboards and front door of the apartment. Hallway leading to Spacious living room with wooden floor, high ceilings and large (double glazed) windows. Fireplace and open kitchen equipped with various built-in appliances ( Siemens ) and a Quooker. French doors lead to the garden, with lawn, lovely veranda plus shed with rear access. The 2nd bedroom to the rear of the house also offers access to the garden via the veranda. Modern, luxury bathroom with double wash basin, toilet and walk in rain shower. The main bedroom is to the front of the house with tall windows (including curtains). There is plenty of storage space, including a general closet, a large cellar and a separate laundry/utility cupboard.
Various:
Living area approx. 91m2
Large Garden 98m2
Shed (16m2)
Cellar (12m2)
2 bedrooms, luxury modern kitchen and bathroom
Property is unfurnished but including curtains, lighting, flooring, fully equipped kitchen and bathroom.
Rental price is excluding g/w/e/TV internet
Energy label B
Landlord reserves right of refusal.
Cession
- Prix de location
- 2 750 € par mois
- En vente depuis
- 2 mois
- Statut
- À louer
- Disponible
- Immédiatement
- Frais de service
- 50 €
- Garantie
- 2 750 €
- Intérieur
- Non meublé
- État d'entretien
- Excellent
Surface et contenu
- Surface habitable
- 91 m²
- Capacité
- 385 m³
Construction
- Type de logement
- Appartement
- Type de logement
- Rez-de-chaussée, Maison bel étage
- Type de construction
- Construction existante
- Année de construction
- 1892
- Emplacement
- Dans un quartier résidentiel
Répartition
- Nombre de pièces
- 3
- Nombre de chambres
- 2
- Nombre de salles de bains
- 1
- Nombre d'étages
- 2
- Installations
-
- Douche
- Toilette
Espace extérieur
- Balcon
- Pas présent
- Jardin
- Présent (97 m², situé sur nord-est)
- Description de jardin
- achtertuin
Énergie
- Isolation
- Double vitrage
- Chauffage
- Chaudière
- Eau chaude
- Chaudière
- Classe énergétique
- B
Espace de rangement
- Cellier
- Présent
Parking
- Présent
- Oui
- Type de parking
- Publique/Public


















