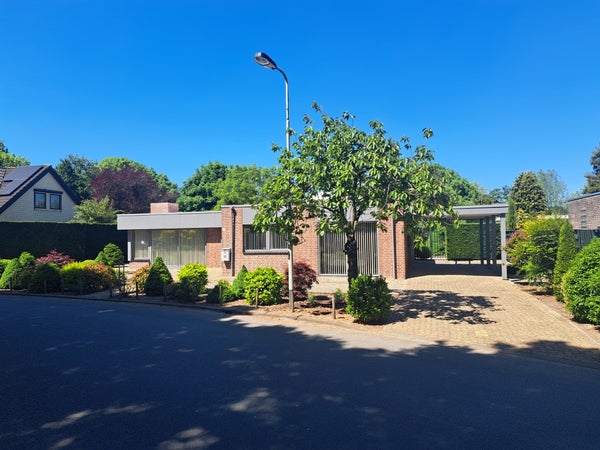Filtres
Appartements Oudenbosch
-

lol demandes il y a 3+ months
Avec Pararius+ vous verrez les nouvelles offres plus tôt et vous verrez le nombre de demandes.
Découvrez tous les avantages de Pararius+.
Essayez 14 jours pour €0,01Maison de famille Zoutlaan
4731 MH Oudenbosch (Spui)2 500 € par mois- 140 m²
- 5 pièces
- Entièrement meublé
lol demandes il y a 3+ months
Avec Pararius+ vous verrez les nouvelles offres plus tôt et vous verrez le nombre de demandes.
Découvrez tous les avantages de Pararius+.
Essayez 14 jours pour €0,01 -
Appartements Oudenbosch
Trouvez des appartements en location à Oudenbosch. Avec plus de 1 propriétés à louer à Oudenbosch, Pararius possède le plus grand nombre d’appartements en location.