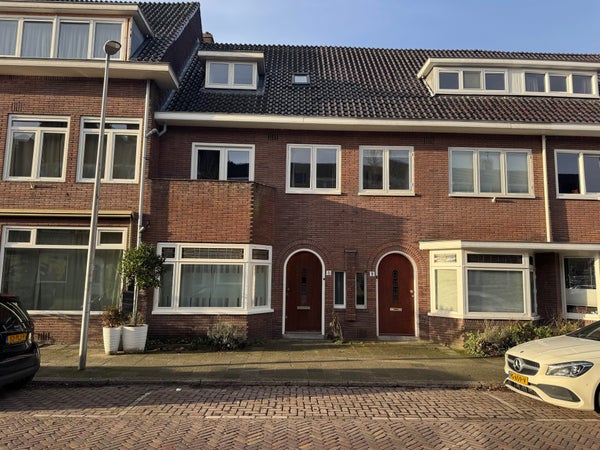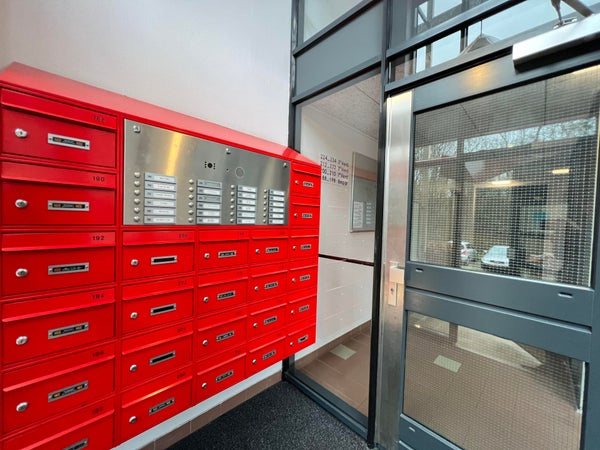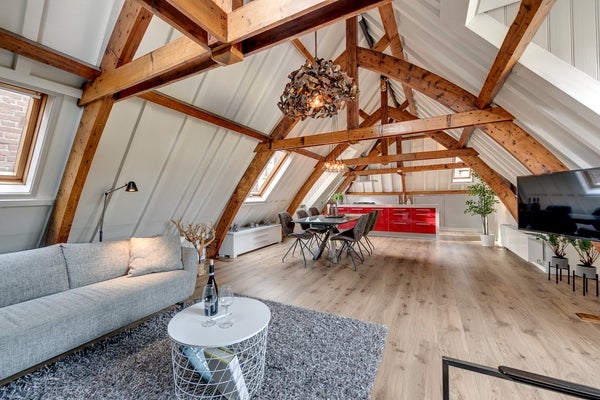Filtres
Appartements Utrecht
-
New
Maison de famille Zilvergeldstraat
3513 VP Utrecht (Pijlsweerd-Noord)1 995 € par mois- 65 m²
- 5 pièces
- 32 m²
lol reactions in 8 hours
-
-
New
Appartement Amsterdamsestraatweg
3555 HN Utrecht (Zuilen-Noord)3 500 € par mois- 110 m²
- 5 pièces
- Entièrement meublé
lol reactions in 22 hours
-
Maison de famille Hopakker
3514 BV Utrecht (Vogelenbuurt)3 450 € par mois- 115 m²
- 5 pièces
- Entièrement meublé
lol reactions in 1 day
-
Studio Johannes Camphuysstraat
3531 SB Utrecht (Lombok-West)666 € par mois- 23 m²
- 1 pièce
- Non meublé
lol reactions in 1 day
-
-
Maison de famille Hasebroekstraat
3532 GL Utrecht (Nieuw Engeland, Th. a. Kempisplantsoen en omgeving)3 495 € par mois- 121 m²
- 6 pièces
- Non meublé
lol reactions in 1 day
-
Appartement Wageningseberg
3524 LV Utrecht (Lunetten-Noord)1 895 € par mois- 78 m²
- 3 pièces
- Entièrement meublé
lol reactions in 1 day
-
Appartement Lijnmarkt
3511 KH Utrecht (Lange Elisabethstraat, Mariaplaats en omgeving)2 300 € par mois- 77 m²
- 2 pièces
- Entièrement meublé
lol reactions in 2 days
-
-
Maison de famille Magelhaenlaan
3526 CM Utrecht (Kanaleneiland-Zuid)1 595 € par mois- 65 m²
- 2 pièces
- Entièrement meublé
lol reactions in 2 days
-
Studio Oudlaan
3515 GA Utrecht (Lauwerecht)1 086 € par mois- 25 m²
- 1 pièce
- Non meublé
lol reactions in 2 days
-
Appartement Kromme Nieuwegracht 12 C
3512 HG Utrecht (Nobelstraat en omgeving)1 485 € par mois- 51 m²
- 3 pièces
- Non meublé
lol reactions in 2 days
-
-
Sous option
Appartement Jan Pieterszoon Coenstraat 88
3531 EZ Utrecht (Lombok-West)850 € par mois- 50 m²
- 2 pièces
- Non meublé (vide)
lol reactions in 2 days
-
Appartement Laan van Verzetsstrijders
3527 LP Utrecht (Transwijk-Noord)2 150 € par mois- 66 m²
- 3 pièces
- Non meublé
lol reactions in 2 days
-
Appartement Achter Clarenburg
3511 JH Utrecht (Lange Elisabethstraat, Mariaplaats en omgeving)2 050 € par mois- 70 m²
- 2 pièces
- Non meublé
lol reactions in 2 days
-
-
Appartement Zwanenvechtlaan 13
3554 GK Utrecht (Schaakbuurt en omgeving)2 500 € par mois- 97 m²
- 3 pièces
- Non meublé
lol reactions in 3 days
-
Sous option
Appartement Dublinstraat
3541 CD Utrecht (Leidsche Rijn-Centrum)2 350 € par mois- 87 m²
- 3 pièces
- Entièrement meublé
lol reactions in 3 days
-
Appartement Herculeslaan 104
3584 AB Utrecht (Galgenwaard en omgeving)2 450 € par mois- 131 m²
- 3 pièces
- Non meublé (vide)
lol reactions in 4 days
-
Appartement Othellodreef
3561 GV Utrecht (Taag- en Rubicondreef en omgeving)1 070 € par mois- 36 m²
- 2 pièces
- Non meublé
lol reactions in 4 days
-
Appartement Sonny Rollinsstraat
3543 GR Utrecht (Terwijde-Oost)1 850 € par mois- 88 m²
- 3 pièces
- Entièrement meublé
lol reactions in 4 days
-
Appartement Achter Clarenburg
3511 JH Utrecht (Lange Elisabethstraat, Mariaplaats en omgeving)2 500 € par mois- 70 m²
- 2 pièces
- Non meublé
lol reactions in 4 days
-
Sous option
Appartement Vismarkt
3511 KS Utrecht (Domplein, Neude, Janskerkhof)986 € par mois- 22 m²
- 1 pièce
- 1880
lol reactions in 4 days
-
Appartement Potterstraat
3512 TB Utrecht (Domplein, Neude, Janskerkhof)1 495 € par mois- 23 m²
- 1 pièce
- Entièrement meublé
lol reactions in 5 days
-
Appartement Steenweg
3511 JK Utrecht (Lange Elisabethstraat, Mariaplaats en omgeving)1 109 € par mois- 47 m²
- 2 pièces
- Non meublé
lol reactions in 5 days
-
Appartement Hamsteeg
3511 JC Utrecht (Lange Elisabethstraat, Mariaplaats en omgeving)2 250 € par mois- 76 m²
- 3 pièces
- Non meublé
lol reactions in 5 days
-
Appartement Amsterdamsestraatweg 578
3553 EP Utrecht (Elinkwijk en omgeving)995 € par mois- 28 m²
- 2 pièces
- Non meublé
lol reactions in 5 days
-
Appartement Hofpoort
3512 LA Utrecht (Domplein, Neude, Janskerkhof)2 450 € par mois- 88 m²
- 4 pièces
- Entièrement meublé
lol reactions in 5 days
-
Appartement Krugerstraat 12 BS
3531 AP Utrecht (Leidseweg en omgeving)995 € par mois- 21 m²
- 1 pièce
- Non meublé
lol reactions in 5 days
-
Appartement Grauwaartsingel
3541 DA Utrecht (Leidsche Rijn-Centrum)2 650 € par mois- 112 m²
- 4 pièces
- Non meublé
lol reactions in 5 days
-
Maison de famille Obrechtstraat
3572 EA Utrecht (Wittevrouwen)3 750 € par mois- 185 m²
- 6 pièces
- Non meublé
lol reactions in 5 days
-
Appartement Domstraat
3512 JB Utrecht (Domplein, Neude, Janskerkhof)1 975 € par mois- 68 m²
- 3 pièces
- Non meublé
lol reactions in 1 week
-
Appartement De Vooysplantsoen 22
3571 ZP Utrecht (Tuindorp-Oost)2 795 € par mois- 110 m²
- 4 pièces
- Non meublé
lol reactions in 1 week
-
Location, appartements et de maisons à Utrecht sur Pararius
Consultez gratuitement les logements en location à Utrecht sur le site immobilier Pararius pour y trouver votre appartement ou maison à louer.Notre offre de logements en location à Utrecht est exclusive. Pararius propose une grande diversité d’appartements et de maisons à louer à Utrecht. Le moteur de recherche perfectionné vous permet d’indiquer encore plus de critères auxquels doit satisfaire votre logement en location à Utrecht. L’offre étendue de logements à louer à Utrecht proposés sur Pararius peut être localisée avec googlemaps, vous pouvez ainsi voir si une autre location est proposée dans le même quartier d’Utrecht. Si vous vous abonnez au bulletin électronique, vous recevrez un e-mail dès qu’est mise en ligne une nouvelle location à Utrecht correspondant aux options que vous avez indiquées pour la maison ou l’appartement en location de vos rêves à Utrecht. La ville d’Utrecht est située dans la Province d’Utrecht.
Si vous voulez en savoir plus sur les projets et les possibilités d’habiter à Utrecht, allez sur utrecht. Si vous souhaitez louer un logement à Utrecht et consulter facilement une offre de locations de qualité, Pararius est le site où trouver un logement à louer à Utrecht. Consultez gratuitement notre offre de logements à louer à Utrecht. Sur Pararius, le site immobilier de location, vous trouverez à coup sûr votre nouvel appartement ou votre nouvelle maison à louer à Utrecht.





























