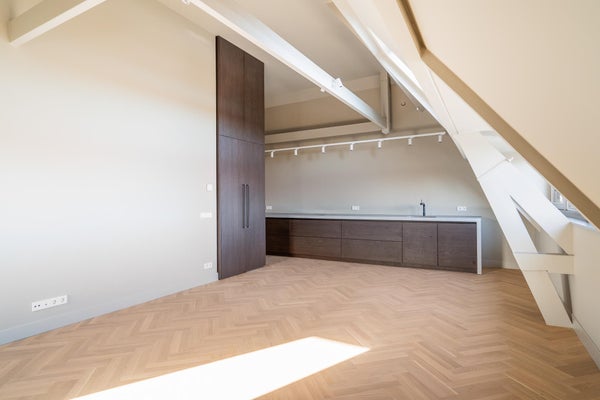Filtres
Appartements Voorburg
-

lol reactions in 2 days
With Pararius+ you'll see new properties earlier and you'll see the number of responses.
Discover all the benefits of Pararius+.
Try Pararius+ 1 week for freeAppartement van Duvenvoordelaan
2274 TC Voorburg (Voorburg Noord zuid)525 € par mois- 25 m²
- 1 pièce
- Non meublé
lol reactions in 2 days
With Pararius+ you'll see new properties earlier and you'll see the number of responses.
Discover all the benefits of Pararius+.
Try Pararius+ 1 week for free -
-

lol reactions in 3 days
With Pararius+ you'll see new properties earlier and you'll see the number of responses.
Discover all the benefits of Pararius+.
Try Pararius+ 1 week for freeAppartement Pieter Postplaats 20
2272 SP Voorburg (Sijtwende)2 900 € par mois- 180 m²
- 4 pièces
- Non meublé
lol reactions in 3 days
With Pararius+ you'll see new properties earlier and you'll see the number of responses.
Discover all the benefits of Pararius+.
Try Pararius+ 1 week for free -

lol reactions in 1 week
With Pararius+ you'll see new properties earlier and you'll see the number of responses.
Discover all the benefits of Pararius+.
Try Pararius+ 1 week for freeMaison de famille Prinses Beatrixlaan 521
2273 XZ Voorburg (Bovenveen noord)3 000 € par mois- 135 m²
- 5 pièces
- Non meublé
lol reactions in 1 week
With Pararius+ you'll see new properties earlier and you'll see the number of responses.
Discover all the benefits of Pararius+.
Try Pararius+ 1 week for free -

lol reactions in 1 week
With Pararius+ you'll see new properties earlier and you'll see the number of responses.
Discover all the benefits of Pararius+.
Try Pararius+ 1 week for freeAppartement van Halewijnlaan 379
2274 TM Voorburg (Voorburg Noord noord)2 150 € par mois- 75 m²
- 4 pièces
- Entièrement meublé
lol reactions in 1 week
With Pararius+ you'll see new properties earlier and you'll see the number of responses.
Discover all the benefits of Pararius+.
Try Pararius+ 1 week for free -
-

lol reactions in 2 weeks
With Pararius+ you'll see new properties earlier and you'll see the number of responses.
Discover all the benefits of Pararius+.
Try Pararius+ 1 week for freeMaison de famille Willemstraat 9
2275 CN Voorburg (Voorburg West zuid)3 950 € par mois- 135 m²
- 6 pièces
- Entièrement meublé
lol reactions in 2 weeks
With Pararius+ you'll see new properties earlier and you'll see the number of responses.
Discover all the benefits of Pararius+.
Try Pararius+ 1 week for free -

lol reactions in 3 weeks
With Pararius+ you'll see new properties earlier and you'll see the number of responses.
Discover all the benefits of Pararius+.
Try Pararius+ 1 week for freeAppartement van Alphenstraat 62 A
2274 NC Voorburg (Voorburg Noord noord)1 221 € par mois- 49 m²
- 2 pièces
- Non meublé
lol reactions in 3 weeks
With Pararius+ you'll see new properties earlier and you'll see the number of responses.
Discover all the benefits of Pararius+.
Try Pararius+ 1 week for free -

lol reactions in 3 weeks
With Pararius+ you'll see new properties earlier and you'll see the number of responses.
Discover all the benefits of Pararius+.
Try Pararius+ 1 week for freeAppartement Broekslootkade 41
2274 HB Voorburg (Voorburg Midden zuid)1 900 € par mois- 94 m²
- 5 pièces
- Non meublé
lol reactions in 3 weeks
With Pararius+ you'll see new properties earlier and you'll see the number of responses.
Discover all the benefits of Pararius+.
Try Pararius+ 1 week for free -
-

lol reactions in 1 month
With Pararius+ you'll see new properties earlier and you'll see the number of responses.
Discover all the benefits of Pararius+.
Try Pararius+ 1 week for freeAppartement van Arembergelaan
2274 BS Voorburg (Voorburg Noord noord)2 995 € par mois- 107 m²
- 4 pièces
- 1933
lol reactions in 1 month
With Pararius+ you'll see new properties earlier and you'll see the number of responses.
Discover all the benefits of Pararius+.
Try Pararius+ 1 week for free -
Loué sous réserve

lol reactions in 1 month
With Pararius+ you'll see new properties earlier and you'll see the number of responses.
Discover all the benefits of Pararius+.
Try Pararius+ 1 week for freeMaison de famille Populierendreef 862
2272 HR Voorburg (Essesteijn / Dreven)2 750 € par mois- 155 m²
- 6 pièces
- Non meublé
lol reactions in 1 month
With Pararius+ you'll see new properties earlier and you'll see the number of responses.
Discover all the benefits of Pararius+.
Try Pararius+ 1 week for free -
Sous option

lol reactions in 3 months
With Pararius+ you'll see new properties earlier and you'll see the number of responses.
Discover all the benefits of Pararius+.
Try Pararius+ 1 week for freeAppartement Kerkstraat 33
2271 CP Voorburg (Voorburg Oud zuid)2 250 € par mois- 96 m²
- 4 pièces
- Entièrement meublé
lol reactions in 3 months
With Pararius+ you'll see new properties earlier and you'll see the number of responses.
Discover all the benefits of Pararius+.
Try Pararius+ 1 week for free -
-
Sous option

lol reactions in 3 months
With Pararius+ you'll see new properties earlier and you'll see the number of responses.
Discover all the benefits of Pararius+.
Try Pararius+ 1 week for freeAppartement van Sevenbergestraat
2274 PJ Voorburg (Voorburg Noord noord)2 100 € par mois- 75 m²
- 4 pièces
- Non meublé
lol reactions in 3 months
With Pararius+ you'll see new properties earlier and you'll see the number of responses.
Discover all the benefits of Pararius+.
Try Pararius+ 1 week for free
Appartements Voorburg
Trouvez des appartements en location à Voorburg. Avec plus de 11 propriétés à louer à Voorburg, Pararius possède le plus grand nombre d’appartements en location.