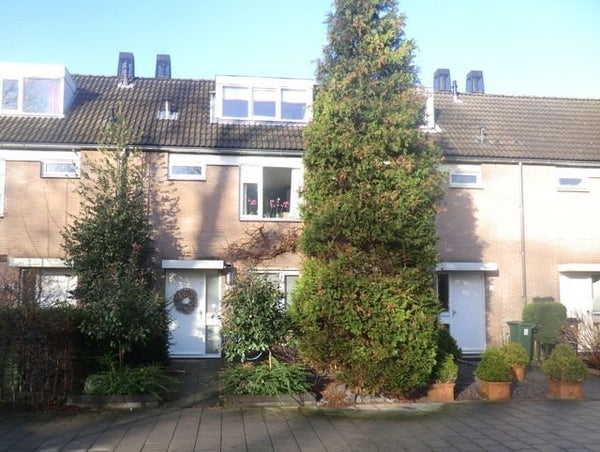Para alquilar: Casa Houtvaartkade 7 en Aerdenhout
- 110 m²
- 5 habitaciones
- Semi amueblado
Descripción
This very well maintained and decorated family home with 4 bedrooms is located on the border of Aerdenhout, Heemstede and Haarlem. From the kitchen at the front of the property the view is over the canal ‘Houtvaart’. The spacious living room opens to the sunny rear garden with a westerly aspect and rear access. The centre of Haarlem, the dunes and the beach are an easy cycle and the train station Heemstede/Aerdenhout is a comfortable walking distance away. There are a number of good schools in the neighbourhood (including the two International lower school locations)
Lay out
Ground floor: entrance, hallway with coat rack and toilet with hand basin. Living room with good quality laminate floor (approx. 32 m2), modern open kitchen with various built in appliances; dishwasher, refrigerator, freezer and a good sized combination oven/microwave, a 5 ring gas hob and extractor fan. Door to well proportioned rear garden (approx. 45m2) with westerly aspect, rear gate and a brick shed.
First floor: landing, 3 bedrooms with laminate floor 2 at the rear of the house over the garden (approx. 4.60 x 3.05 m. and 2.80 x 2.05 m.) and one bedroom to the front of the house (approx. 3.60 x 3.15 m.). Modern bathroom (approx. 2.40 x 1.95 m.) with large walk in corner shower, double wash basin, toilet, under floor heating and extractor fan.
Second floor; landing, laundry room with washing machine and dryer also housing the central heating system. Bedroom (approx. 3.80 x 3.16 m.) with good storage space.
Various:
- Living area approx. 110 m2;
- Ground area 134 m2;
- Ideal family house;
- Good sized west facing rear garden with access and shed;
- Easy cycle to the station Heemstede/Aerdenhout, beach, dunes and the centre of Haarlem;
- The property is offered to let unfurnished;
- Rental price is excl. gas, water, electricity and tenants cost;
- No commission costs for the tenant;
- Landlord retains the right of refusal.
Transfer
- Precio de alquiler
-
2.850 € al mes
- Incluye: Costos de servicio
- Ofrecido desde
- 03-10-2024
- Estado
- Para alquilar
- Disponible
- Desde 02-12-2024
- Depósito
- 2.850 €
- Interior
- Semi amueblado
- Estado de mantenimiento
- Excelente
Superficie y capacidad
- Espacio habitable
- 110 m²
- Tamaño
- 110 m²
- Contenido
- 300 m³
Construcción
- Tipo de casa
- Casa
- Tipo de casa
- Casa adosada central, Casa familiar
- Tipo de construcción
- Edificio existente
- Año de construcción
- 1985
- Ubicación
-
- En una vía tranquila
- Junto al agua
- en una zona residencial
- En zona boscosa
- Cerca del transporte público
- Cerca de una escuela
Clasificación
- Número de habitaciones
- 5
- Número de dormitorios
- 4
- Número de baños
- 1
- Número de pisos
- 3
- Instalaciones
-
- TV por cable
- Trastero
- Cuarto de lavado
Espacio exterior
- Balcón
- No presente
- Jardín
- Presente (45 m², ubicado en oeste)
- Descripción del jardín
- achtertuin
Energía
- Calefacción
- Caldera de calefacción central
- Agua caliente
- Caldera de calefacción central
- Caldera de calefacción central
- HR-107 (Gas)
- Calificación energética
- B
Espacio de almacenamiento
- Cobertizo/Almacén
- Presente
Instalaciones de aparcamiento
- Presente
- Sí
- Tipo de aparcamiento
- Público














