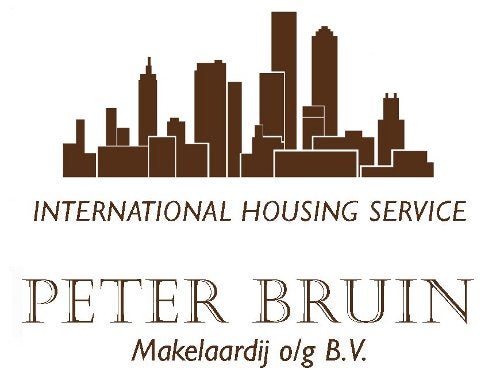Para alquilar: Casa Balearenlaan 26 en Amsterdam
- 184 m²
- 6 habitaciones
- 39 m²
Descripción
Balearenlaan 26, 1060 TK Amsterdam
A LOVELY FAMILY HOME WITH GARDEN OVERLOOKING THE WATER
This spacious terraced house with indoor garage has a total living space of approx. 184 m2 and comprises an open floor plan kitchen-diner, a large living room, 4 bedrooms in total and a modern bathroom.
The property is located in a residential area on the boarder of De Aker on walking distance of public transport connections and plenty of shops can be found in the near vicinity.
LOCATION AND SURROUNDINGS:
The house is centrally located near various shops (Shopping Centre De Dukaat ), schools, childcare and public transport (tram line 1 )
Good access to the Ring Roads A-4, A-9 and A-10 and a short commute to Schiphol Airport.
Tram line 1 will take you in about 15 minutes to the Centre of Amsterdam.
LAY-OUT OF THE HOUSE:
Entrance hall with guest toilet and access to the garage.
A spacious and modern fully equipped kitchen-diner with access to the garden overlooking the water and unobstructed views.
Laundry room for washer and dryer.
The entire floor is equipped with under floor heating.
First floor:
On this floor one will find the large living room with a small pantry.
The light and bright living room has a wooden floor throughout.
Second floor:
Hallway with access to three bedrooms and bathroom with bathtub, shower and washbasin.
Separate toilet with washbasin.
Top floor:
Large fourth bedroom with integrated storage on both sides.
The roof is equipped with 9 solar panels.
HIGHLIGHTS:
- Terraced house with garden and indoor garage.
- Construction period: 2002.
- Semi-furnished house.
- Total living space : 184 m2.
- 4 bedrooms.
- 1 bathroom.
- 2 separate toilets.
- Landscaped garden with spectacular views.
- Model-C rental contract.
- Deposit 1 month rent.
- Energy Label A+
- The house is available for rent for expats with owner’s prior consent.
- Available per December 2024.
Transfer
- Precio de alquiler
- 3.000 € al mes
- Ofrecido desde
- 06-12-2024
- Estado
- Para alquilar
- Disponible
- Inmediatamente
- Estado de mantenimiento
- Bueno
Superficie y capacidad
- Espacio habitable
- 184 m²
- Tamaño
- 142 m²
- Contenido
- 611 m³
Construcción
- Tipo de casa
- Casa
- Tipo de casa
- Casa adosada central, Casa urbana
- Tipo de construcción
- Edificio existente
- Año de construcción
- 2002
- Ubicación
-
- En una vía tranquila
- Junto al agua
- en una zona residencial
- Vista sin obstáculos
Clasificación
- Número de habitaciones
- 6
- Número de dormitorios
- 4
- Número de pisos
- 4
- Instalaciones
-
- Inodoro
- Cuarto de lavado
Espacio exterior
- Balcón
- Presente
- Jardín
- Presente (39 m², ubicado en sudoeste)
- Descripción del jardín
- achtertuin, voortuin
Energía
- Aislamiento
- Doble acristalamiento, Totalmente aislado
- Agua caliente
- Caldera de calefacción central
- Calificación energética
- A+
Instalaciones de aparcamiento
- Presente
- Sí
- Tipo de aparcamiento
- Pagado
Garaje
- Presente
- Sí
- Descripción
- Inpandig, parkeerplaats































































