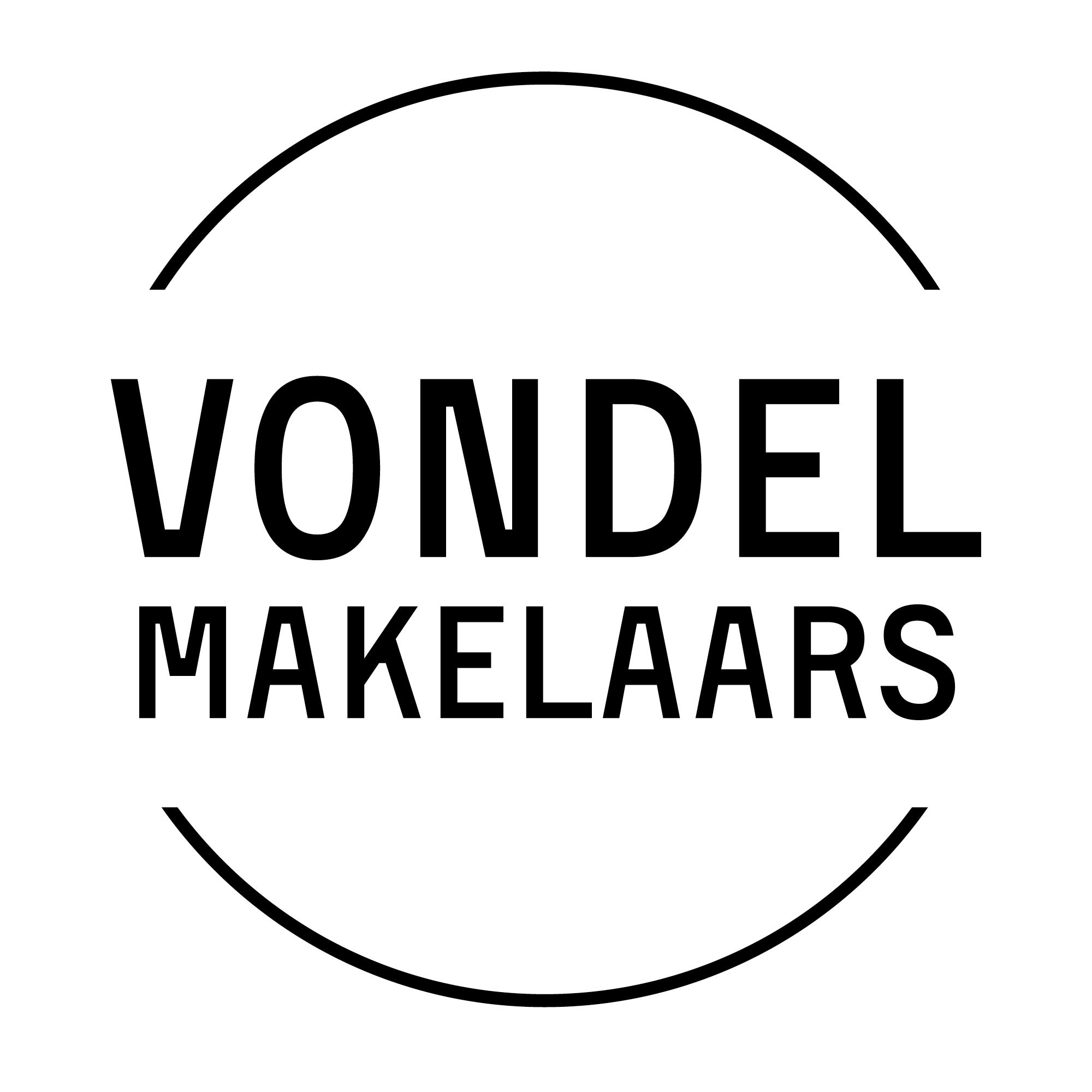- 184 m²
- 8 habitaciones
- Semi amueblado
Descripción
SEMI-DETACHED VILLA | FAMILY HOUSE | OLD SOUTH | FRONT GARDEN | SIDE- AND BACK GARDEN | APPROX GO = 185M² (BVO = 262M²) | 5 BEDROOMS
GROUND FLOOR:
Entrance hall, vestibule, hallway with separate toilet and cupboard space.
LIVING ROOM EN SUITE
The living room is divided into two spaces. The front is ideal as a sitting room and the rear as a dining room. At the rear are 2 French doors to the garden.
GARDEN
Ideal for family breakfast, lunch and dinner and, of course, drinks with friends. The back garden has a shed.
KITCHEN
The neat closed-off kitchen has built-in appliances including a 5 burner gas hob, extractor hood, oven, microwave, dishwasher, fridge and freezer. The kitchen also has a door to the back garden.
FIRST FLOOR
Landing with access to all rooms.
MASTER BEDROOM
At the rear is a spacious master bedroom with French doors to a balcony.
BEDROOM 2
At the front is a very spacious bedroom. This room overlooks the front garden.
BATHROOM 1
The bathroom has 2 washbasins, bathtub, separate shower and towel radiator.
SECOND FLOOR
Landing with cupboard space.
BEDROOM 3
At the front is a lovely bedroom with views of the front garden
BEDROOM 4
At the rear is a bedroom overlooking the rear garden.
BATHROOM 2
This bathroom has a separate shower, toilet, washbasin and washing-machine connection.
BEDROOM 5
This is the smallest bedroom. Ideal for a nanny.
FLOOR
The attic can be accessed via a loft ladder. Here you have a lot of storage space.
LOCATION
Within walking and cycling distance of several primary and secondary schools including The British School. Also located close to the Beethovenstraat with its terraces, coffee bars, specialty shops and shops.
The Amsterdamse BOS (forest), Vondelpark and Beatrixpark are also nearby for recreational purposes.
Public transport: Station Zuid/WTC with buses, trams, metros and trains in all directions is easily accessible. From Station Zuid, you have a direct connection to Schiphol Airport.
By car, you'll be on the Ring A-10 towards the A1, A2, A4, etc. within 5 minutes.
DETAILS
- Parking through permit system, 2 permits (source: municipality of Amsterdam)
- Deposit: 1 month
Residential area: approx. GO = 185m² - GLA = 262m² (measurement report available)
Available: May 1st 2025
Deze informatie is door ons met de nodige zorgvuldigheid samengesteld. Onzerzijds wordt echter geen enkele aansprakelijkheid aanvaard voor enige onvolledigheid, onjuistheid of anderszins, dan wel de gevolgen daarvan.
NEN 2580/NVM Meetinstructie: De gebruikte meetinstructie is gebaseerd op de NEN2580. De Meetinstructie is bedoeld om een meer eenduidige manier van meten toe te passen voor het geven van een indicatie van de gebruiksoppervlakte. De Meetinstructie sluit verschillen in meetuitkomsten niet volledig uit, door bijvoorbeeld interpretatieverschillen, afrondingen of beperkingen bij het uitvoeren van de meting. Alle opgegeven maten en oppervlakten zijn indicatief.
Huurder heeft zijn eigen onderzoeksplicht naar alle zaken die voor hem of haar van belang zijn. Wij adviseren u een deskundige (NVM-)makelaar in te schakelen die u begeleidt bij het proces. Indien u zich niet laat vertegenwoordigen door een (NVM-)makelaar of kundig adviseur acht u zich volgens de wet deskundig genoeg om alle van belang zijnde zaken te kunnen overzien. Van toepassing zijn de NVM voorwaarden.
Transfer
- Precio de alquiler
- 6.250 € al mes
- Ofrecido desde
- 10-04-2025
- Estado
- Para alquilar
- Disponible
- En consulta
- Interior
- Semi amueblado
- Estado de mantenimiento
- Bueno
Superficie y capacidad
- Espacio habitable
- 184 m²
- Tamaño
- 347 m²
- Contenido
- 728 m³
Construcción
- Tipo de casa
- Casa
- Tipo de casa
- Dúplex, Casa familiar
- Tipo de construcción
- Edificio existente
- Año de construcción
- 1926
- Ubicación
- en una zona residencial
Clasificación
- Número de habitaciones
- 8
- Número de dormitorios
- 5
- Número de baños
- 2
- Número de pisos
- 4
- Instalaciones
-
- Bañera
- Ducha
- Trastero
- Inodoro
Espacio exterior
- Balcón
- No presente
- Jardín
- Presente (98 m², ubicado en oeste)
- Descripción del jardín
- achtertuin, voortuin, zijtuin
Energía
- Aislamiento
- Doble acristalamiento parcial
- Calefacción
- Caldera de calefacción central
- Agua caliente
- Caldera de calefacción central
- Calificación energética
- E
Espacio de almacenamiento
- Cobertizo/Almacén
- Presente
- Descripción
- Vrijstaand steen
Instalaciones de aparcamiento
- Presente
- Sí
- Tipo de aparcamiento
- Pagado
- Descripción
- Bron: Amsterdam
Garaje
- Presente
- No


























































