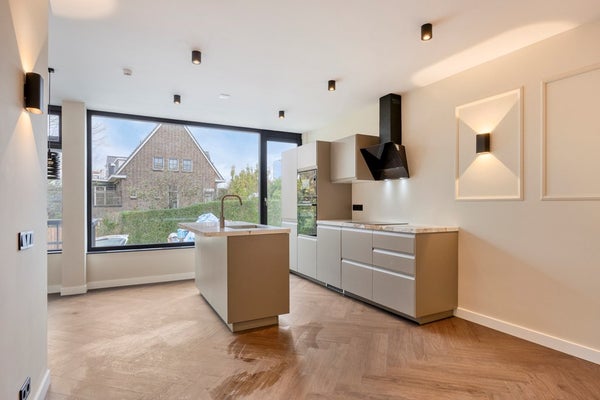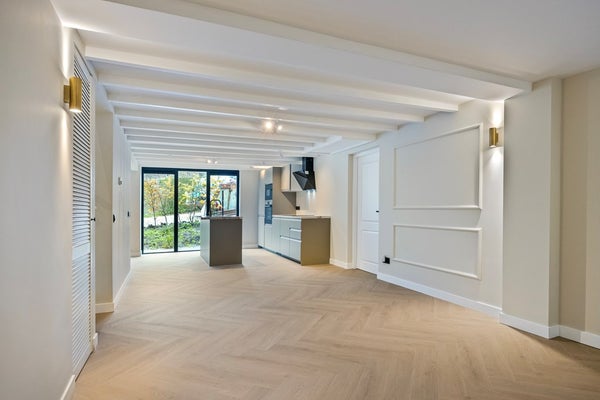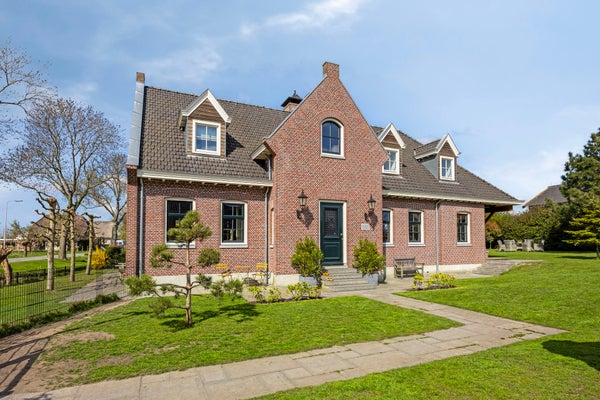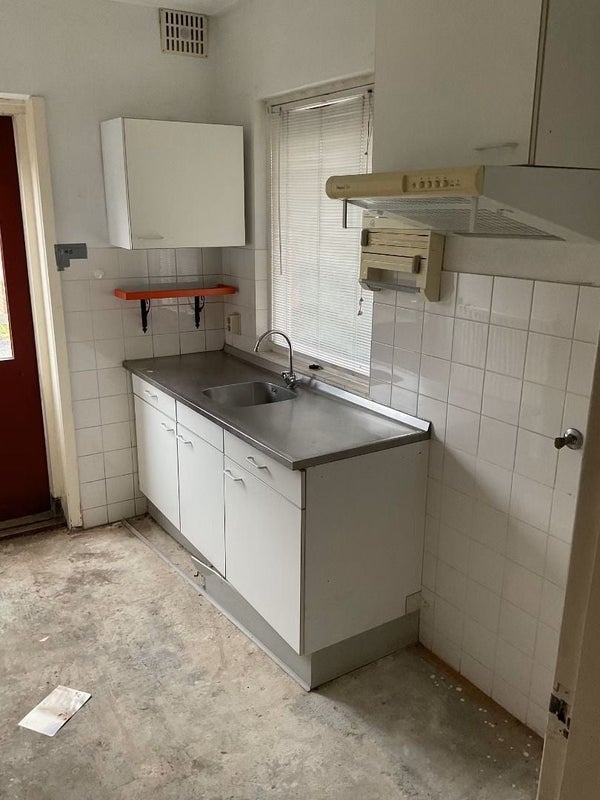Filtros
Apartementos Berkel en Rodenrijs
-

lol solicitudes hace 3 days
Con Pararius+ verás nuevas ofertas antes y verás el número de solicitudes.
Descubre todas las ventajas de Pararius+.
Prueba 14 días por €0,01Piso Franciscus Dondersstraat 41
2652 JT Berkel en Rodenrijs (Berkel Dorp)2.095 € al mes- 85 m²
- 3 habitaciones
- Semi amueblado
lol solicitudes hace 3 days
Con Pararius+ verás nuevas ofertas antes y verás el número de solicitudes.
Descubre todas las ventajas de Pararius+.
Prueba 14 días por €0,01 -
-

lol solicitudes hace 8 weeks
Con Pararius+ verás nuevas ofertas antes y verás el número de solicitudes.
Descubre todas las ventajas de Pararius+.
Prueba 14 días por €0,01Piso Veldhof
2651 BW Berkel en Rodenrijs (Bonfut)3.500 € al mes- 124 m²
- 9 habitaciones
- Semi amueblado
lol solicitudes hace 8 weeks
Con Pararius+ verás nuevas ofertas antes y verás el número de solicitudes.
Descubre todas las ventajas de Pararius+.
Prueba 14 días por €0,01 -

lol solicitudes hace 8 weeks
Con Pararius+ verás nuevas ofertas antes y verás el número de solicitudes.
Descubre todas las ventajas de Pararius+.
Prueba 14 días por €0,01Piso Veldhof
2651 BW Berkel en Rodenrijs (Bonfut)3.500 € al mes- 131 m²
- 5 habitaciones
- 40 m²
lol solicitudes hace 8 weeks
Con Pararius+ verás nuevas ofertas antes y verás el número de solicitudes.
Descubre todas las ventajas de Pararius+.
Prueba 14 días por €0,01 -

lol solicitudes hace 3+ months
Con Pararius+ verás nuevas ofertas antes y verás el número de solicitudes.
Descubre todas las ventajas de Pararius+.
Prueba 14 días por €0,01Casa Noordersingel 76
2651 LW Berkel en Rodenrijs (Noordeinde)5.995 € al mes- 266 m²
- 6 habitaciones
- Amueblado
lol solicitudes hace 3+ months
Con Pararius+ verás nuevas ofertas antes y verás el número de solicitudes.
Descubre todas las ventajas de Pararius+.
Prueba 14 días por €0,01 -
-

lol solicitudes hace 3+ months
Con Pararius+ verás nuevas ofertas antes y verás el número de solicitudes.
Descubre todas las ventajas de Pararius+.
Prueba 14 días por €0,01Piso Oranjestraat
2651 DS Berkel en Rodenrijs (Oranjebuurt)700 € al mes- 86 m²
- 5 habitaciones
- Tapizado y amueblado
lol solicitudes hace 3+ months
Con Pararius+ verás nuevas ofertas antes y verás el número de solicitudes.
Descubre todas las ventajas de Pararius+.
Prueba 14 días por €0,01
Apartementos Berkel en Rodenrijs
Encuentre apartementos de alquiler en Berkel en Rodenrijs. Con 5 propiedades en alquiler en Berkel en Rodenrijs, Pararius tiene la mayor cantidad de apartementos en alquiler.