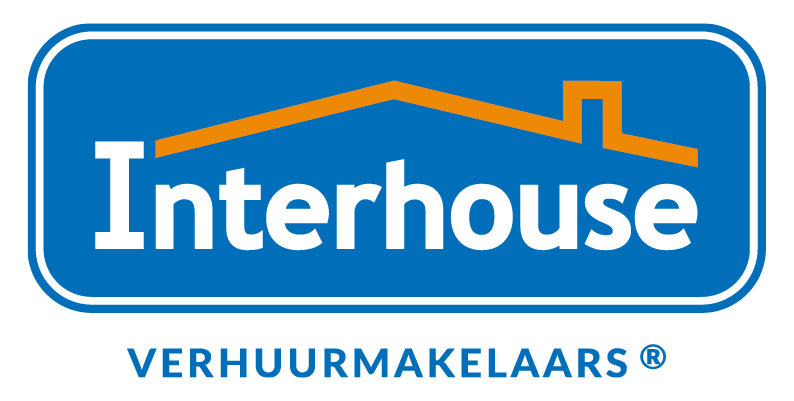Para alquilar: Casa Dillenburgstraat en Breda
- 320 m²
- 7 habitaciones
- Semi amueblado
Descripción
Located in the residential area 't Ginneken in Breda, we present to you this stately mansion. The property features a beautiful backyard that offers lots of privacy and a range of possibilities for living and use. This location is undoubtedly ideal, locations such as the forest, the lively Ginneken market and the bustling city center are all within minutes.
ENTRANCE
Upon entering you will find a vestibule with a natural stone floor, access to the living room, a staircase to the second floor and a stained glass door to the second hall. Under the stairs and in the first hall there are several storage possibilities. In the hall it is easy to create a passage to the second floor. On the second floor landing there is also room for a staircase to the second floor living area.
LIVING
The double en-suite living room with herringbone wood flooring consists of three sections and features two fireplaces and built-in wall cabinets. The rear part of the living room has a skylight, garden doors and a passage to the conservatory, currently used as a dining room.
DINING ROOM
The spacious dining room features a skylight, stone flooring, a stained glass window, a door to the kitchen and French doors to the garden.
KITCHEN
The spacious open kitchen is fully equipped and has a natural stone floor, with all the necessary appliances. From the kitchen there is access to the basement.
FIRST FLOOR
The landing provides access to three bedrooms, a walk-in closet and a luxurious bathroom. The entire second floor has wooden floorboards, with the exception of the bathrooms.
Bedroom I is located at the front.
Bedroom II is also located at the front and has an indoor closet, with access to a private bathroom with walk-in shower, sink and toilet.
Bedroom III is located at the rear.
The bathroom is equipped with a freestanding bathtub, walk-in shower, sink and toilet.
THE GARDEN
The beautiful, private backyard faces south and features a spacious storage shed and a luxurious porch.
Transfer
- Precio de alquiler
-
4.250 € al mes
- Incluye: Costos de servicio
- Ofrecido desde
- 3 semanas
- Estado
- Bajo opción
- Disponible
- Inmediatamente
- Interior
- Semi amueblado
Superficie y capacidad
- Espacio habitable
- 320 m²
Construcción
- Tipo de casa
- Casa
- Tipo de casa
- Casa adosada central, Casa urbana
- Tipo de construcción
- Edificio existente
- Año de construcción
- 1901
Clasificación
- Número de habitaciones
- 7
Espacio exterior
- Jardín
- Presente (ubicado en sur)
- Descripción del jardín
- Achtertuin
Energía
- Calefacción
- Caldera de calefacción central
- Calificación energética
- B
































