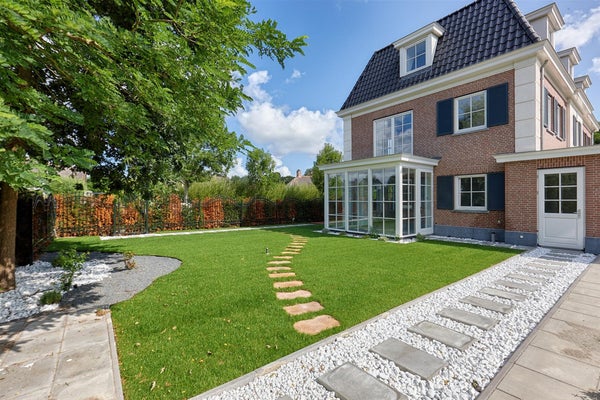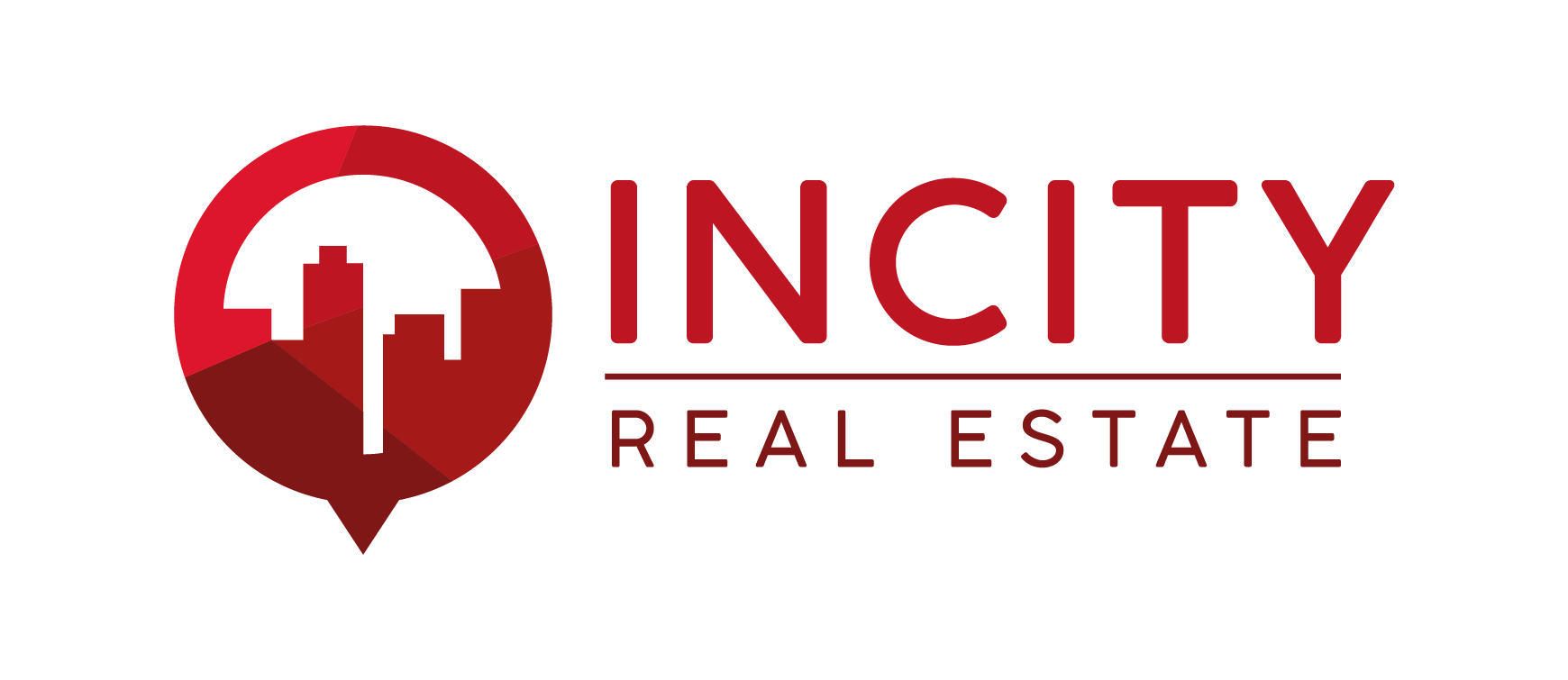Para alquilar: Casa Gravin Margarethalaan 15 B en Den Haag
Show on map- 424 m²
- 7 habitaciones
- Semi amueblado
Descripción
En venta y en alquiler
Una espaciosa y lujosa villa clásica independiente con 5 dormitorios y 3 baños de lujo en una hermosa ubicación en La Haya.
La villa independiente en Vroondaal, construida en 2019, está situada en un terreno de 570 m² con una superficie habitable de aproximadamente 410 m², garaje de 25 m², amplio jardín y una entrada privada donde pueden aparcar 4 coches. La propiedad tiene 3 plantas con 5 dormitorios y 3 baños y está completamente equipada con calefacción por suelo radiante.
El barrio de Vroondaal se encuentra en medio de la zona natural y de recreo de Madestein. Cerca de Landgoed Ockenburgh, Kijkduin y la Escuela Internacional de La Haya.
La propiedad es fácilmente accesible a través de las autopistas A4, A13 y A12. Hay una conexión rápida a todas las grandes ciudades de la Randstad (dentro de 30 minutos en Róterdam, 20 minutos en Delft y dentro de 15 minutos en el centro de La Haya).
Distribución:
Planta baja:
En la planta baja encontrará un amplio vestíbulo con escaleras y un gran baño. A través del vestíbulo, entra en una amplia cocina con un invernadero adyacente. La cocina abierta con isla está completamente equipada y cuenta con todos los electrodomésticos integrados de Miele. Detrás de la cocina hay una lavandería que también tiene acceso al jardín trasero. La cocina y la sala de estar están separadas por una chimenea eléctrica. La planta baja también cuenta con un gran garaje.
1ª planta:
En la primera planta encontrará un gran vestíbulo. Este también se puede utilizar como salón. Hay 3 dormitorios espaciosos. Un gran dormitorio principal (esquina) con su propio baño de lujo (incl. bañera, ducha, WC, lavabo doble) y un vestidor. Junto al dormitorio principal se encuentra el 2º dormitorio y al lado de este el 3º dormitorio (esquina). Además, hay un segundo baño separado.
2ª planta:
En la segunda planta se encuentran el 4º, 5º y 6º dormitorio y un baño separado. Hay una posibilidad de colocar una cocina y/o bar extra en la 2ª planta.
Jardín:
Amplio jardín verde con árboles y plantas y rodeado de vallas. Desde el jardín hay una hermosa vista del agua.
Características:
-Terreno propio: 570 m²
-Villa independiente
-Superficie habitable: aproximadamente ****** m²
-El techo está completamente equipado con paneles solares
-3 plantas
-Calefacción por suelo radiante completa
-Cocina abierta con isla y lavandería
-5 habitaciones espaciosas
-3 baños de lujo
-Sin amueblar
-Garaje: 25 m²
-Entrada privada con espacio para 4 coches
-Amplio jardín con vistas al agua
- Etiqueta energética: A
- Precio de venta: € 2,2 millones más gastos a cargo del comprador.
Precio de alquiler: € 7950,- excl. g/w/e al mes
Depósito: 2 meses de alquiler
¿Está entusiasmado y ya se ve viviendo en esta villa independiente en un vecindario increíble?
Envíenos una solicitud o solicite una visita a través de una de las opciones a continuación y nos pondremos en contacto con usted lo antes posible.
Transfer
- Precio de alquiler
-
€ 7.950 al mes
- Ofrecido desde
- 21-05-2024
- Estado
- Bajo opción
- Disponible
- Inmediatamente
- Interior
- Semi amueblado
- Estado de mantenimiento
- Excelente
Superficie y capacidad
- Espacio habitable
- 424 m²
- Tamaño
- 570 m²
- Contenido
- 1.710 m³
Construcción
- Tipo de casa
- Casa
- Tipo de casa
- Casa independiente, Villa
- Tipo de construcción
- Edificio existente
- Año de construcción
- 2019
- Ubicación
-
- En una vía tranquila
- En una vía fluvial
- A pie de bosque
- Junto al agua
- en una zona residencial
- En zona boscosa
- Área abierta
- Vista sin obstáculos
Clasificación
- Número de habitaciones
- 7
- Número de dormitorios
- 5
- Número de baños
- 3
- Número de pisos
- 3
- Instalaciones
-
- Bañera
- Jacuzzi
- Ventilación mecánica
- Ducha
- Inodoro
- Cuarto de lavado
Espacio exterior
- Balcón
- No presente
- Jardín
- Presente (238 m², ubicado en sudoeste)
- Descripción del jardín
- achtertuin, voortuin, zijtuin, tuin rondom
- Terraza en la azotea
- No presente
Energía
- Aislamiento
- Totalmente aislado
- Calefacción
- Calefacción en todo el suelo
- Agua caliente
- Caldera de calefacción central
- Calificación energética
- A
Instalaciones de aparcamiento
- Presente
- Sí
- Tipo de aparcamiento
- Garaje
Garaje
- Presente
- Sí
- Descripción
- Garagebox












































































