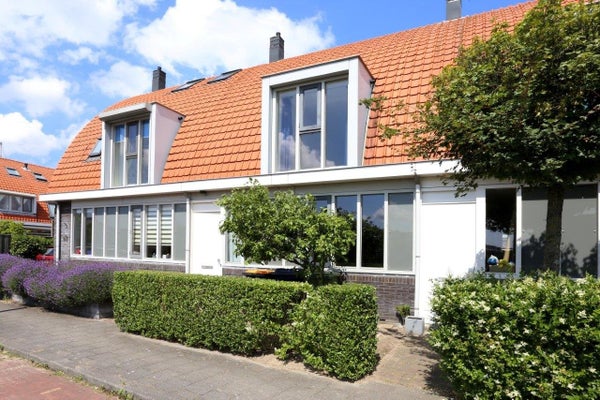Para alquilar: Casa Van der Stoklaan en Den Haag
- 125 m²
- 5 habitaciones
- Semi amueblado
Descripción
Lovely family house with 4 bedrooms and a sunny garden in Leidschenveen.
Leidschenveen is a spacious, child-friendly district with lots of greenery and play areas. Here you can live peacefully without the hectic pace of the city. Characteristic is a wide range of different types of architecture, creating neighborhoods with very own characters. The district is very easily accessible via the A4 and A12. You can reach the city centre in half an hour by bike or by fast tram within 15 minutes.
Leidschenveen has a shopping centre ’t Hoge Veen with besides a supermarket a variety of local shops, cafés and restaurants. From the public transport intersection in the shopping centre you will find a direct connection to the centre The Hague. Also Nootdorp, Delft and Rotterdam are easily accessible.
The district is surrounded by meadows and has many green areas with playgrounds and of course canal de Vliet where you can enjoy walking, cycling, horse riding and boating.
Lay-out: front garden, entrance, hall with toilet, very spacious and bright living with access to the sunny garden with shed, modern luxurious open kitchen with all appliances.
Stairs to first floor, 2 large and 1 smaller bedroom and a modern bathroom with, bath, separate shower, washstand and a second toilet, stairs to third floor where you will find the spacious attic that can be used as study, bedroom or playroom.
Special features:
- semi furnished house with 4 bedrooms
- double glazing
- laminate flooring in the bedrooms
- rental price is excluding utilities, TV and Internet
- no students
- pets in consultation
Transfer
- Precio de alquiler
-
2.250 € al mes
- Excluye: Gastos de comunidad
- Ofrecido desde
- 22-10-2024
- Estado
- Alquiler como opción
- Disponible
- Inmediatamente
- Contrato de alquiler
- Período ilimitado
- Depósito
- 4.500 €
- Interior
- Semi amueblado
- Estado de mantenimiento
- Bueno
Superficie y capacidad
- Espacio habitable
- 125 m²
- Contenido
- 340 m³
Construcción
- Tipo de casa
- Casa
- Tipo de casa
- Casa adosada central, Casa familiar
- Tipo de construcción
- Edificio existente
- Año de construcción
- 2005
- Ubicación
-
- en una zona residencial
- Cerca del transporte público
- Cerca de un centro comercial
Clasificación
- Número de habitaciones
- 5
- Número de dormitorios
- 4
- Número de baños
- 1
- Número de pisos
- 3
- Instalaciones
-
- Bañera
- Ducha
- Inodoro
Espacio exterior
- Balcón
- No presente
- Jardín
- Presente (28 m², ubicado en sureste)
Energía
- Aislamiento
- Doble acristalamiento
- Calificación energética
- A
Espacio de almacenamiento
- Cobertizo/Almacén
- Presente
Instalaciones de aparcamiento
- Presente
- Sí
- Tipo de aparcamiento
- Público
Garaje
- Presente
- No
Condiciones de alquiler
- Se permite fumar
- No
- Se permiten mascotas
- No
- Público objetivo
- Trabajando































