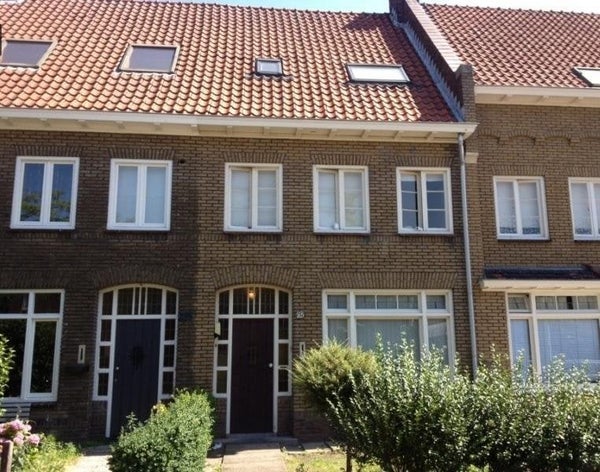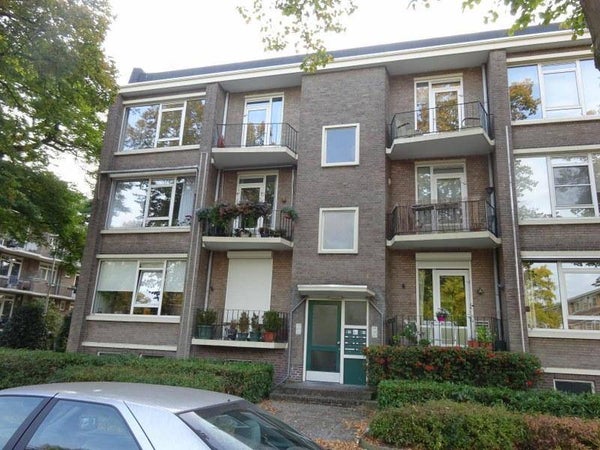Filtros
Apartementos Eindhoven
-
Highlighted
Casa Nieuwe Fellenoord
5612 KB Eindhoven (Hemelrijken)1.665 € al mes- 65 m²
- 3 habitaciones
- Semi amueblado
lol reactions in 1 month
-
-
New
Studio Rozemarijnstraat
5614 GB Eindhoven (Joriskwartier)538 € al mes- 20 m²
- 1 habitación
- Semi amueblado
lol reactions in 11 hours
-
New
Cuarto sitio Julianastraat
5611 HS Eindhoven (Eliasterrein, Vonderkwartier)477 € al mes- 10 m²
- 1 habitación
- Amueblado
lol reactions in 11 hours
-
New
Cuarto sitio Julianastraat
5611 HS Eindhoven (Eliasterrein, Vonderkwartier)435 € al mes- 7 m²
- 1 habitación
- Amueblado
lol reactions in 12 hours
-
-
New
Piso Kruisstraat 47 C
5612 CC Eindhoven (Hemelrijken)1.200 € al mes- 40 m²
- 2 habitaciones
- Amueblado
lol reactions in 12 hours
-
New
Cuarto sitio Lijmbeekstraat
5612 NE Eindhoven (Limbeek-Noord)577 € al mes- 12 m²
- 1 habitación
- Amueblado
lol reactions in 12 hours
-
New
Piso van Kinsbergenstraat
5612 LM Eindhoven (Hemelrijken)1.225 € al mes- 64 m²
- 2 habitaciones
- Semi amueblado
lol reactions in 12 hours
-
-
New
Piso Schootsestraat
5616 RD Eindhoven (Schoot)2.000 € al mes- 120 m²
- 2 habitaciones
- Semi amueblado
lol reactions in 13 hours
-
New
Piso Schootsestraat 56
5616 RE Eindhoven (Schoot)1.150 € al mes- 43 m²
- 3 habitaciones
- Semi amueblado
lol reactions in 14 hours
-
New
Piso Schootsestraat 58
5616 RE Eindhoven (Schoot)1.150 € al mes- 40 m²
- 2 habitaciones
- Semi amueblado
lol reactions in 14 hours
-
-
New
Piso Lichtstraat
5611 XD Eindhoven (Witte Dame)2.095 € al mes- 100 m²
- 3 habitaciones
- Semi amueblado
lol reactions in 14 hours
-
New
Casa Salvador Allendestraat
5653 MJ Eindhoven (Genderbeemd)1.875 € al mes- 92 m²
- 5 habitaciones
- Semi amueblado
lol reactions in 14 hours
-
Studio Tongelresestraat
5642 NC Eindhoven (Doornakkers-West)1.010 € al mes- 39 m²
- 2 habitaciones
- Amueblado
lol reactions in 1 day
-
-
Studio Nieuwe Emmasingel
5611 AM Eindhoven (Binnenstad)1.450 € al mes- 39 m²
- 2 habitaciones
- Amueblado
lol reactions in 1 day
-
Piso Hagenkampweg Noord
5616 TB Eindhoven (Eliasterrein, Vonderkwartier)565 € al mes- 35 m²
- 1 habitación
- 1928
lol reactions in 2 days
-
Studio Rozemarijnstraat
5614 GB Eindhoven (Joriskwartier)557 € al mes- 21 m²
- 1 habitación
- Semi amueblado
lol reactions in 3 days
-
Piso Heilige Geeststraat
5611 HR Eindhoven (Bergen)1.700 € al mes- 66 m²
- 4 habitaciones
- Semi amueblado
lol reactions in 3 days
-
Studio Strijpsestraat
5616 GS Eindhoven (Philipsdorp)698 € al mes- 25 m²
- 2 habitaciones
- Amueblado
lol reactions in 3 days
-
Piso Penelopestraat 61
5631 CJ Eindhoven (Oude Gracht-West)1.250 € al mes- 55 m²
- 2 habitaciones
- Sin amueblar (vacío)
lol reactions in 3 days
-
Piso Stoomstraat
5617 AS Eindhoven (Strijp S)1.795 € al mes- 71 m²
- 2 habitaciones
- Semi amueblado
lol reactions in 4 days
-
Piso Torenallee
5617 BD Eindhoven (Strijp S)1.850 € al mes- 85 m²
- 2 habitaciones
- Semi amueblado
lol reactions in 4 days
-
Studio Boschdijk
5621 JA Eindhoven (Woensel-West)480 € al mes- 20 m²
- 1 habitación
- Semi amueblado
lol reactions in 4 days
-
Piso Lichtstraat
5611 XK Eindhoven (Witte Dame)2.250 € al mes- 103 m²
- 3 habitaciones
- Amueblado
lol reactions in 4 days
-
Piso Isabellastraat
5615 SK Eindhoven (Oude Spoorbaan)1.675 € al mes- 80 m²
- 3 habitaciones
- Amueblado
lol reactions in 4 days
-
Casa Generaal van Dedemlaan
5623 GG Eindhoven (Generalenbuurt)1.850 € al mes- 100 m²
- 4 habitaciones
- Semi amueblado
lol reactions in 4 days
-
Casa Guido Gezellestraat
5615 HJ Eindhoven (Schrijversbuurt)2.350 € al mes- 130 m²
- 5 habitaciones
- Semi amueblado
lol reactions in 5 days
-
Cuarto sitio Hobbemastraat
5613 HK Eindhoven (Lakerlopen)575 € al mes- 18 m²
- 2 habitaciones
- Amueblado
lol reactions in 5 days
-
Piso Jeroen Boschlaan
5642 AT Eindhoven (Doornakkers-West)1.675 € al mes- 69 m²
- 3 habitaciones
- Semi amueblado
lol reactions in 5 days
-
Piso Volderhof
5611 AK Eindhoven (Binnenstad)1.550 € al mes- 80 m²
- 3 habitaciones
- Amueblado
lol reactions in 5 days
-
Piso Karel de Grotelaan
5615 SX Eindhoven (Oude Spoorbaan)1.600 € al mes- 74 m²
- 3 habitaciones
- Amueblado
lol reactions in 5 days
-
Piso Amundsenlaan
5623 PT Eindhoven (Oude Toren)1.675 € al mes- 120 m²
- 3 habitaciones
- Semi amueblado
lol reactions in 5 days
-
Pisos de alquiler en Eindhoven? Con Pararius encontrar el suyo!
¿Pisos de alquiler en Eindhoven? Pararius es la página web por excelencia para encontrar casas de alquiler en Eindhoven. Consulte gratuitamente nuestra oferta y encuentre su nueva casa en Eindhoven.Esta página web pone en contacto al arrendatario con el arrendador. La amplia gama de viviendas de alquiler que ofrecemos está totalmente actualizada. Con las opciones de búsqueda de la página web puede usted indicar sus preferencias para su vivienda de alquiler en Eindhoven, de manera que se le muestren aquellas que cumplan con sus deseos. Eindhoven es una ciudad que se puede describir perfectamente como una ciudad de desarrollo dinámico, con un aspecto moderno, pero que no ha perdido ese estilo borgoñón propio de Brabante. Gracias a sus infraestructuras culturales y sociales, a los barrios urbanísticos con amplios espacios, la gran cantidad de zonas ajardinadas y el maravilloso paisaje brabanzón de su entorno inmediato, trabajar y vivir en una ciudad como Eindhoven es un placer garantizado. La ciudad de Eindhoven se encuentra en la provincia de Noord-Brabant.
En sus proyectos urbanísticos de viviendas de alquiler, el ayuntamiento de Eindhoven hace especial hincapié en la calidad, tanto de las viviendas de alquiler como de su entorno. En el ayuntamiento de Eindhoven la diversificación de la oferta de viviendas de alquiler es muy amplia, desde barrios residenciales urbanos a barrios residenciales ajardinados. ¿Desea más información sobre viviendas de alquiler en Eindhoven?: Eindhoven En la página web de Pararius podrá encontrar rápidamente una vivienda de alquiler en Eindhoven. Si está buscando una casa de alquiler en Eindhoven, seguro que la podrá encontrar en la página web viviendas de alquiler en Eindhoven de Pararius.






























