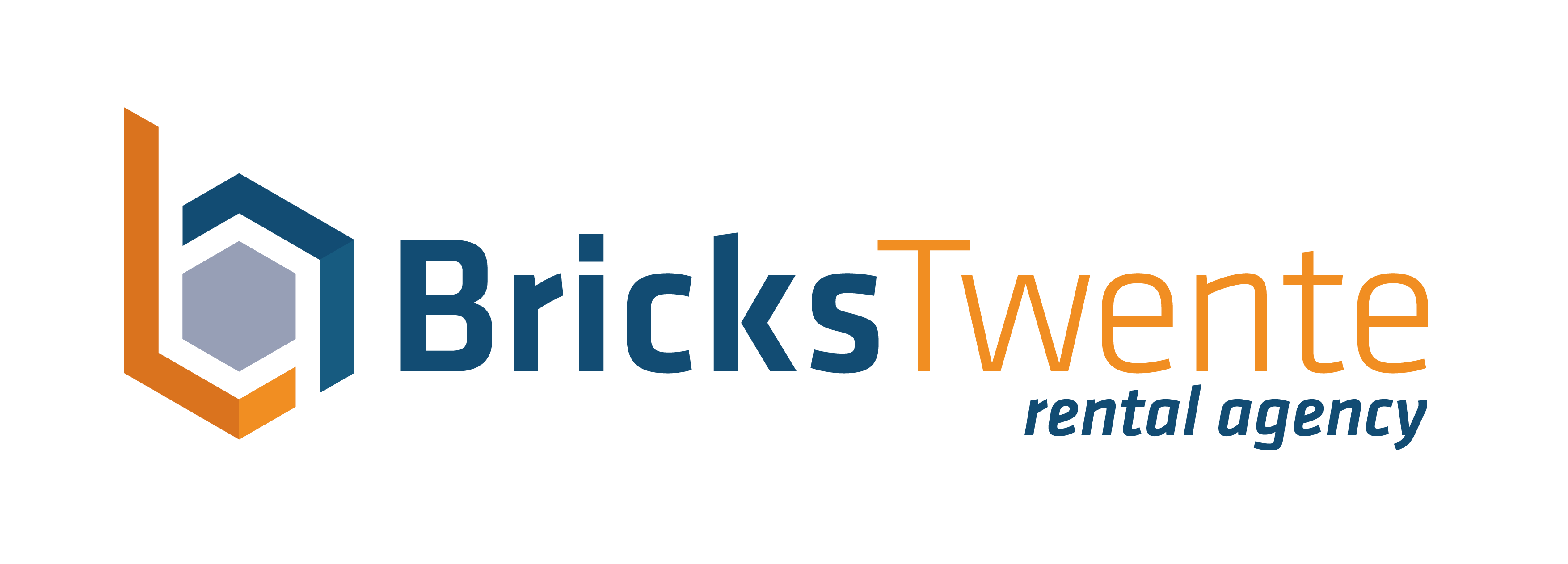Para alquilar: Casa Bultsbeekweg 41 en Enschede
- 81 m²
- 4 habitaciones
- 55 m²
Descripción
Bricks Twente offers for rent:
A very neat modernized end house with 3 bedrooms, air conditioning, new kitchen and bathroom on the Bultsbeekweg in Glanerbrug.
The house with a nice green strip in front of the door is located in a quiet courtyard, where there is only destination traffic.
This makes the house perfect for families, because it is wonderfully quiet living with all amenities nearby.
The center of Glanerbrug with numerous shops, supermarkets and restaurants is only a 2-minute bike ride away.
The Glanerbrug train station can be reached within 2 minutes, via this station you have a direct connection to Enschede.
Which means you can be in the center of Enschede within 10 minutes.
Layout:
Entrance with toilet and stairs to the first floor.
Very spacious living room with open kitchen. The modern and renovated kitchen (2022) is equipped with all necessary built-in appliances such as a fridge and freezer, induction hob with extractor hood, dishwasher and a combination oven / microwave.
From the living room you enter the spacious utility room with access to the garden and an extra closed laundry room.
First floor:
On the first floor you have access to 3 bedrooms, 1 of which has air conditioning (which can cool the entire top floor).
Modern bathroom with walk-in shower, toilet and a washbasin with furniture.
The spacious garden is largely tiled with a piece of artificial grass.
at the back of the garden there is a private stone storage room with a small canopy
Special features:
- Energy label B
- The entire house has a neat laminate floor and plastered walls
- NOT suitable for students and house sharers
- ample parking space in front of the door
Transfer
- Precio de alquiler
- 1.150 € al mes
- Ofrecido desde
- 25-11-2024
- Estado
- Para alquilar
- Disponible
- En consulta
- Depósito
- 1.150 €
- Estado de mantenimiento
- Bueno
Superficie y capacidad
- Espacio habitable
- 81 m²
- Tamaño
- 189 m²
- Contenido
- 350 m³
Construcción
- Tipo de casa
- Casa
- Tipo de casa
- Casa adosada del final, Casa familiar
- Tipo de construcción
- Edificio existente
- Año de construcción
- 1979
Clasificación
- Número de habitaciones
- 4
- Número de dormitorios
- 3
- Número de baños
- 1
- Número de pisos
- 2
- Instalaciones
- Inodoro
Espacio exterior
- Balcón
- No presente
- Jardín
- Presente (55 m²)
- Descripción del jardín
- achtertuin
Energía
- Calificación energética
- B




















