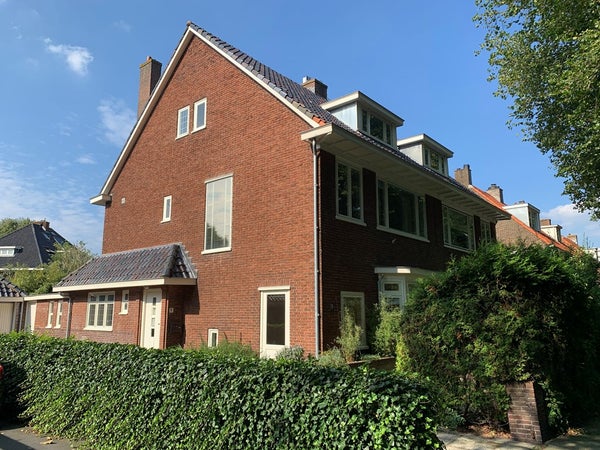Para alquilar: Casa Johan Wagenaarlaan en Heemstede
- 217 m²
- 6 habitaciones
- Semi amueblado
Descripción
Johan Wagenaarlaan, Heemstede (approx. 217m2) € 3950,- Excl. G/W/E
Very spacious and well-maintained corner villa located in Heemstede.
The property features a private driveway for 2 cars with a garage. It has a bright L-shaped living room with a bay window and French doors leading to the large backyard (60m2).
The big kitchen is equipped with a gas stove, oven, dishwasher, and American fridge with freezer. Via the staircase, there is access to the first floor, where you will find 3 spacious bedrooms and the first bathroom. This bathroom includes a bathtub, shower cabin, and sink. There is a separate toilet in the hallway.
On the second floor, there are two more spacious bedrooms and a second bathroom. This bathroom has a toilet, shower, and sink.
There is a storage room with a washing machine.
The property is conveniently located near public transportation and major roads to Amsterdam and Schiphol. The Binnenweg a cozy shopping street is a 10-minute walk away, and the beach is a 25-minute bike ride. Many Schools and sport clubs in the area.
The property is definitely worth a visit!
Details:
- Available immediately, for a minimum of 12 months (indefinite term).
- Gas/Water/Electricity in the tenant's name and at the tenant's expense.
- Internet/TV in the tenant's name and at the tenant's expense.
- Semi-furnished delivery.
- Not suitable for roommates.
- We apply an income requirement of at least three times the monthly rent (gross) for all of our properties.
- No pets allowed.
- Private, spacious driveway for 2 cars.
- Garage available.
- Front garden and large backyard.
Transfer
- Precio de alquiler
- 3.950 € al mes
- Ofrecido desde
- 16-01-2025
- Estado
- Para alquilar
- Disponible
- En consulta
- Depósito
- 7.900 €
- Interior
- Semi amueblado
- Estado de mantenimiento
- Bueno
Superficie y capacidad
- Espacio habitable
- 217 m²
- Tamaño
- 281 m²
- Contenido
- 504 m³
Construcción
- Tipo de casa
- Casa
- Tipo de casa
- Dúplex, Casa familiar
- Tipo de construcción
- Edificio existente
- Año de construcción
- 1940
- Ubicación
-
- en una zona residencial
- Cerca del transporte público
- Cerca de una escuela
- Vista sin obstáculos
Clasificación
- Número de habitaciones
- 6
- Número de dormitorios
- 5
- Número de baños
- 2
- Número de pisos
- 3
- Instalaciones
-
- Bañera
- TV por cable
- Conexión de fibra óptica
- Chimenea
- Ducha
- Inodoro
- Cuarto de lavado
Espacio exterior
- Balcón
- Presente
- Jardín
- Presente (70 m²)
- Descripción del jardín
- achtertuin
Energía
- Aislamiento
- Ventanas dobles
- Calefacción
- Caldera de calefacción central, Chimenea
- Agua caliente
- Caldera de calefacción central
- Calificación energética
- E
Espacio de almacenamiento
- Cobertizo/Almacén
- Presente
Instalaciones de aparcamiento
- Presente
- Sí
- Tipo de aparcamiento
- Público
Garaje
- Presente
- Sí




























