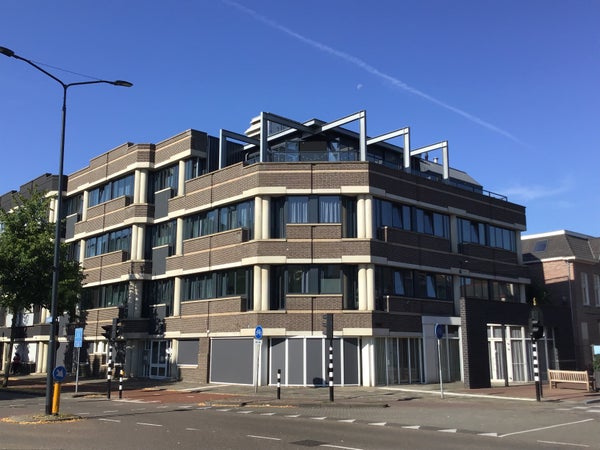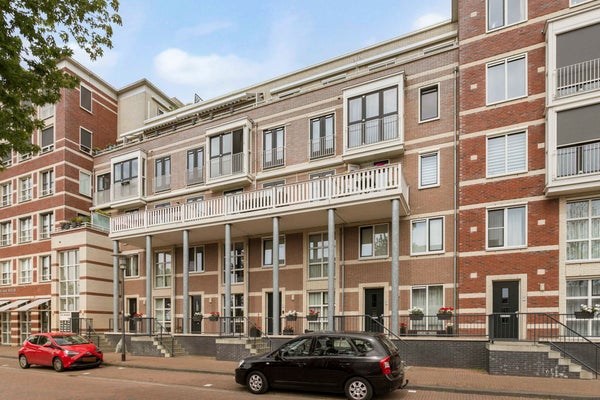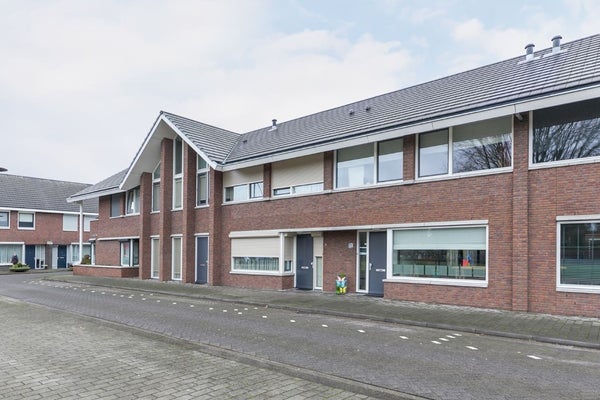Filtros
Apartementos Helmond
-

lol solicitudes hace 3 days
Con Pararius+ verás nuevas ofertas antes y verás el número de solicitudes.
Descubre todas las ventajas de Pararius+.
Prueba 14 días por €0,01Piso Steenweg
5707 CD Helmond (Steenweg en omgeving)1.495 € al mes- 57 m²
- 2 habitaciones
- Amueblado
lol solicitudes hace 3 days
Con Pararius+ verás nuevas ofertas antes y verás el número de solicitudes.
Descubre todas las ventajas de Pararius+.
Prueba 14 días por €0,01 -
-

lol solicitudes hace 4 days
Con Pararius+ verás nuevas ofertas antes y verás el número de solicitudes.
Descubre todas las ventajas de Pararius+.
Prueba 14 días por €0,01Piso Binnendongenstraat 4 C
5707 TA Helmond (West)1.395 € al mes- 83 m²
- 3 habitaciones
- 2024
lol solicitudes hace 4 days
Con Pararius+ verás nuevas ofertas antes y verás el número de solicitudes.
Descubre todas las ventajas de Pararius+.
Prueba 14 días por €0,01 -

lol solicitudes hace 4 days
Con Pararius+ verás nuevas ofertas antes y verás el número de solicitudes.
Descubre todas las ventajas de Pararius+.
Prueba 14 días por €0,01Piso Europaweg 105
5707 CL Helmond (West)1.325 € al mes- 74 m²
- 3 habitaciones
- 2024
lol solicitudes hace 4 days
Con Pararius+ verás nuevas ofertas antes y verás el número de solicitudes.
Descubre todas las ventajas de Pararius+.
Prueba 14 días por €0,01 -

lol solicitudes hace 4 days
Con Pararius+ verás nuevas ofertas antes y verás el número de solicitudes.
Descubre todas las ventajas de Pararius+.
Prueba 14 días por €0,01Piso Europaweg 101 F
5707 CL Helmond (West)1.485 € al mes- 96 m²
- 3 habitaciones
- 2024
lol solicitudes hace 4 days
Con Pararius+ verás nuevas ofertas antes y verás el número de solicitudes.
Descubre todas las ventajas de Pararius+.
Prueba 14 días por €0,01 -
-

lol solicitudes hace 1 week
Con Pararius+ verás nuevas ofertas antes y verás el número de solicitudes.
Descubre todas las ventajas de Pararius+.
Prueba 14 días por €0,01Cuarto sitio Markt
5701 RL Helmond (Centrum)363 € al mes- 17 m²
- 1 habitación
lol solicitudes hace 1 week
Con Pararius+ verás nuevas ofertas antes y verás el número de solicitudes.
Descubre todas las ventajas de Pararius+.
Prueba 14 días por €0,01 -

lol solicitudes hace 1 week
Con Pararius+ verás nuevas ofertas antes y verás el número de solicitudes.
Descubre todas las ventajas de Pararius+.
Prueba 14 días por €0,01Piso Frans Joseph van Thielpark
5707 BZ Helmond (Steenweg en omgeving)1.685 € al mes- 117 m²
- 3 habitaciones
- Semi amueblado
lol solicitudes hace 1 week
Con Pararius+ verás nuevas ofertas antes y verás el número de solicitudes.
Descubre todas las ventajas de Pararius+.
Prueba 14 días por €0,01 -

lol solicitudes hace 2 weeks
Con Pararius+ verás nuevas ofertas antes y verás el número de solicitudes.
Descubre todas las ventajas de Pararius+.
Prueba 14 días por €0,01Piso Waardstraat 53
5701 RP Helmond (Centrum)1.295 € al mes- 68 m²
- 3 habitaciones
- 2024
lol solicitudes hace 2 weeks
Con Pararius+ verás nuevas ofertas antes y verás el número de solicitudes.
Descubre todas las ventajas de Pararius+.
Prueba 14 días por €0,01 -
-

lol solicitudes hace 3 weeks
Con Pararius+ verás nuevas ofertas antes y verás el número de solicitudes.
Descubre todas las ventajas de Pararius+.
Prueba 14 días por €0,01Piso Molenstraat 197 D
5701 KD Helmond (Centrum)827 € al mes- 46 m²
- 2 habitaciones
- Semi amueblado
lol solicitudes hace 3 weeks
Con Pararius+ verás nuevas ofertas antes y verás el número de solicitudes.
Descubre todas las ventajas de Pararius+.
Prueba 14 días por €0,01 -

lol solicitudes hace 3 weeks
Con Pararius+ verás nuevas ofertas antes y verás el número de solicitudes.
Descubre todas las ventajas de Pararius+.
Prueba 14 días por €0,01Casa Oostende
5701 SM Helmond (Centrum)1.695 € al mes- 110 m²
- 5 habitaciones
- 2023
lol solicitudes hace 3 weeks
Con Pararius+ verás nuevas ofertas antes y verás el número de solicitudes.
Descubre todas las ventajas de Pararius+.
Prueba 14 días por €0,01 -

lol solicitudes hace 5 weeks
Con Pararius+ verás nuevas ofertas antes y verás el número de solicitudes.
Descubre todas las ventajas de Pararius+.
Prueba 14 días por €0,01Piso Ameidestraat
5701 NP Helmond (Centrum)1.195 € al mes- 50 m²
- 2 habitaciones
- 1922
lol solicitudes hace 5 weeks
Con Pararius+ verás nuevas ofertas antes y verás el número de solicitudes.
Descubre todas las ventajas de Pararius+.
Prueba 14 días por €0,01 -
-

lol solicitudes hace 5 weeks
Con Pararius+ verás nuevas ofertas antes y verás el número de solicitudes.
Descubre todas las ventajas de Pararius+.
Prueba 14 días por €0,01Casa Lauwerstraat
5708 XG Helmond (De Veste)1.795 € al mes- 106 m²
- 4 habitaciones
- Semi amueblado
lol solicitudes hace 5 weeks
Con Pararius+ verás nuevas ofertas antes y verás el número de solicitudes.
Descubre todas las ventajas de Pararius+.
Prueba 14 días por €0,01 -
Alquiler como opción

lol solicitudes hace 6 weeks
Con Pararius+ verás nuevas ofertas antes y verás el número de solicitudes.
Descubre todas las ventajas de Pararius+.
Prueba 14 días por €0,01Casa Hermelijnstraat 22
5701 VC Helmond (Vossenberg)1.900 € al mes- 143 m²
- 5 habitaciones
- 2008
lol solicitudes hace 6 weeks
Con Pararius+ verás nuevas ofertas antes y verás el número de solicitudes.
Descubre todas las ventajas de Pararius+.
Prueba 14 días por €0,01 -

lol solicitudes hace 7 weeks
Con Pararius+ verás nuevas ofertas antes y verás el número de solicitudes.
Descubre todas las ventajas de Pararius+.
Prueba 14 días por €0,01Piso Kanaalboulevard
5705 KR Helmond (Annabuurt en Suytkade)1.750 € al mes- 82 m²
- 3 habitaciones
- 2006
lol solicitudes hace 7 weeks
Con Pararius+ verás nuevas ofertas antes y verás el número de solicitudes.
Descubre todas las ventajas de Pararius+.
Prueba 14 días por €0,01 -
-

lol solicitudes hace 8 weeks
Con Pararius+ verás nuevas ofertas antes y verás el número de solicitudes.
Descubre todas las ventajas de Pararius+.
Prueba 14 días por €0,01Piso Waardstraat 117
5701 RP Helmond (Centrum)1.350 € al mes- 81 m²
- 3 habitaciones
- 2023
lol solicitudes hace 8 weeks
Con Pararius+ verás nuevas ofertas antes y verás el número de solicitudes.
Descubre todas las ventajas de Pararius+.
Prueba 14 días por €0,01 -

lol solicitudes hace 2 months
Con Pararius+ verás nuevas ofertas antes y verás el número de solicitudes.
Descubre todas las ventajas de Pararius+.
Prueba 14 días por €0,01Casa Goderthoek
5708 LV Helmond (Stepekolk)2.395 € al mes- 160 m²
- 5 habitaciones
- Semi amueblado
lol solicitudes hace 2 months
Con Pararius+ verás nuevas ofertas antes y verás el número de solicitudes.
Descubre todas las ventajas de Pararius+.
Prueba 14 días por €0,01 -

lol solicitudes hace 3+ months
Con Pararius+ verás nuevas ofertas antes y verás el número de solicitudes.
Descubre todas las ventajas de Pararius+.
Prueba 14 días por €0,01Casa Hermelijnstraat
5701 VB Helmond (Vossenberg)1.550 € al mes- 97 m²
- 4 habitaciones
- Semi amueblado
lol solicitudes hace 3+ months
Con Pararius+ verás nuevas ofertas antes y verás el número de solicitudes.
Descubre todas las ventajas de Pararius+.
Prueba 14 días por €0,01
Apartementos Helmond
Encuentre apartementos de alquiler en Helmond. Con 16 propiedades en alquiler en Helmond, Pararius tiene la mayor cantidad de apartementos en alquiler.