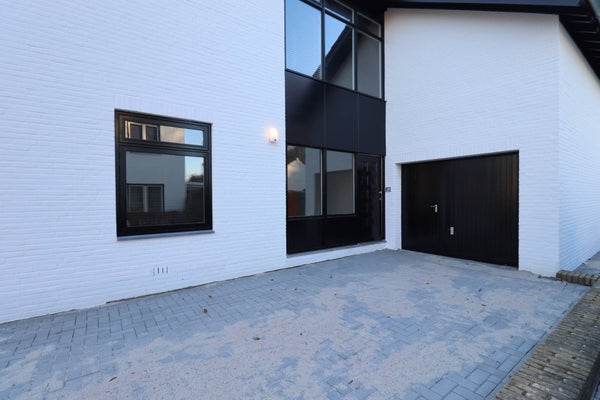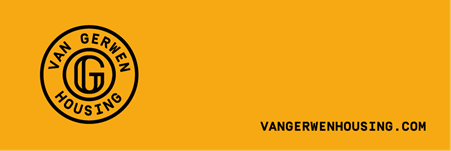Para alquilar: Casa Lage Kanaaldijk en Maastricht
- 310 m²
- 5 habitaciones
- Semi amueblado
Descripción
This characteristic detached villa was built under architecture in 1977 on the Lage Kanaaldijk at the Maas in a green environment. The house has a living area of 310m2 with a volume of 960m³ and is located on a spacious plot with an area of 605 m2.
The architect has taken into account the fact that the first floor has the best view over the Maas and has therefore realized the living room and kitchen here.The house is equipped with 30 solar panels.
Lage Kanaaldijk is located in the 'Villapark' district, is a quiet neighborhood with lots of greenery and from here you can cycle to the center in 10 minutes on one side and 5 minutes to Belgium the other side. When you walk up the road past the house, you arrive at the rolling landscape of Sint Pietersberg with the church 'St. Pieter Boven' and Slavante estate and the beautiful vineyards that make you feel like you're in France.
There is a spacious driveway with space for several cars and from which there is access to the garage and back.
The ground floor is divided into 4 bedrooms and 2 bathrooms. There is a large garage and party cellar. From the ground floor there is access to the tiled terrace and beautiful garden.
The living floor has a large living room with a view of the Maas and equipped with a library wall. There is a separate room suitable for multiple purposes (work/hobby room).
Last September, the closed kitchen was equipped with a brand new luxury extension kitchen equipped with various kitchen appliances, namely a fridge/freezer combination, dishwasher, induction hob with integrated extraction system, combination oven and a Quooker hot water tap. There is also access to the spacious L-shaped balcony from the kitchen. From the kitchen there is access to a spacious utility room/storage room.
The park-like garden has been laid out under architecture and has terraces, a pond and a beautiful garden fence with a fence.
Details: the house is equipped with 20 solar panels; A new kitchen was installed in September 2024; 2 bathrooms, 3 toilets, 4 bedrooms; charging point for electric cars; new roof terrace on the 1st floor.
Large tiled terrace (partly covered) at garden level.
The required garden maintenance is included in the rental price.
Available for one household (No home sharers).
Transfer
- Precio de alquiler
-
3.500 € al mes
- Excluye: Gastos de comunidad
- Ofrecido desde
- 5 semanas
- Estado
- Para alquilar
- Disponible
- Desde 08-01-2025
- Contrato de alquiler
- Período ilimitado
- Duración
- Mínimo 12 meses
- Depósito
- 5.000 €
- Interior
- Semi amueblado
- Estado de mantenimiento
- Bueno
Superficie y capacidad
- Espacio habitable
- 310 m²
- Tamaño
- 605 m²
- Contenido
- 960 m³
Construcción
- Tipo de casa
- Casa
- Tipo de casa
- Casa aislada, Villa
- Tipo de construcción
- Edificio existente
- Año de construcción
- 1977
- Ubicación
-
- Junto al agua
- Cerca del transporte público
Clasificación
- Número de habitaciones
- 5
- Número de dormitorios
- 4
- Número de baños
- 2
- Número de pisos
- 3
- Instalaciones
-
- Bañera
- Terraza en la azotea
- Ducha
- Inodoro
Espacio exterior
- Balcón
- No presente
- Jardín
- Presente (ubicado en oeste)
Energía
- Aislamiento
- Doble acristalamiento
- Calificación energética
- D
Espacio de almacenamiento
- Cobertizo/Almacén
- No presente
Instalaciones de aparcamiento
- Presente
- No
Garaje
- Presente
- Sí
Condiciones de alquiler
- Se permite fumar
- No
- Se permiten mascotas
- No


















































































