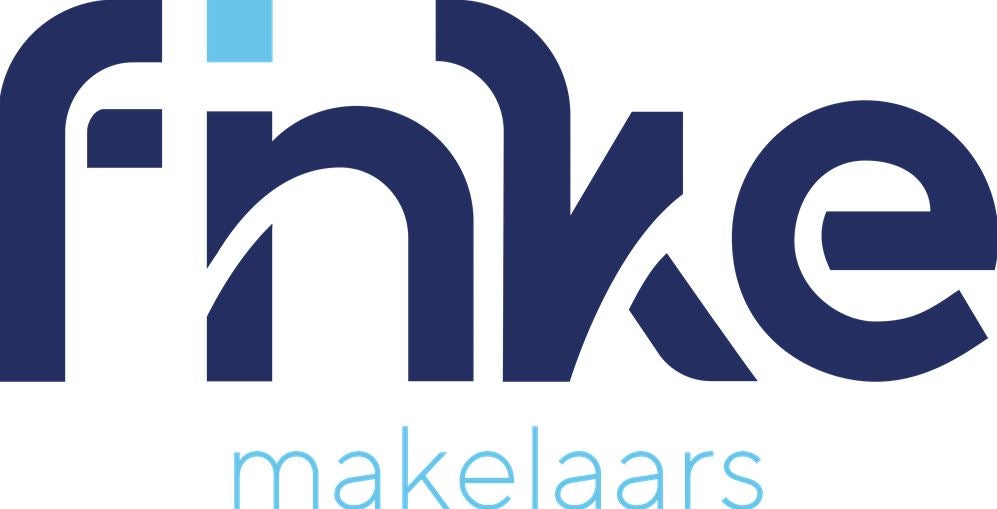Para alquilar: Casa Sterreschans en Oegstgeest
- 130 m²
- 5 habitaciones
- Amueblado
Descripción
Sterreschans, Oegstgeest (approx. 130m²) € 2,150 excl. G/W/E - available 6 months (01/01/2025 - 30/06/2025) probability of a 2 month extension.
The Sterreschans is part of the Nieuw-Rhijngeest district in Oegstgeest. The so-called ‘Oegstgeest aan de Rijn’ is a cosy, green and child-friendly neighbourhood, characterised by its central location For a lovely walk, Park Rhijngeest and Park Landskroon are just around the corner. Furthermore, Rotterdam, The Hague and Amsterdam are easy to reach due to its convenient location in relation to the A44 motorway. Recognisable by its modern architecture and water-rich surroundings, this is the perfect location for a beautiful single-family home.
In the entrance hall there is a nicely finished toilet room with a hanging toilet. The hallway and living room feature a tasteful herringbone floor. The living room enjoys fine light due to the large windows. With the west-facing garden, you can soak up the afternoon sun by the water. When it's time to eat, cosiness doesn't have to leave the room with the open kitchen. Equipped with induction hob, built-in extractor fan, built-in oven, microwave. fridge, freezer and more than enough cupboard space.
On the first floor is a spacious master bedroom, located at the rear. Lovely to wake up with a view of the water. In addition, the bedroom has a spacious walk-in closet. At the front of the facade is a nice study. The beautiful bathroom features two sinks, wash basin, bathtub, shower cabin with wide shower head, hanging toilet and towel radiator.
Good use is made of the spacious attic. With a nice sitting area and also an extra double bed. The attic also has a laundry room with a washing machine and dryer.
Transfer
- Precio de alquiler
- 2.150 € al mes
- Ofrecido desde
- 5 semanas
- Estado
- Alquiler como opción
- Disponible
- Desde 01-01-2025
- Interior
- Amueblado
- Estado de mantenimiento
- Excelente
Superficie y capacidad
- Espacio habitable
- 130 m²
- Contenido
- 344 m³
Construcción
- Tipo de casa
- Casa
- Tipo de casa
- Casa adosada central, Casa familiar
- Tipo de construcción
- Edificio existente
- Año de construcción
- 2007
- Ubicación
-
- En una vía tranquila
- En una vía fluvial
- en una zona residencial
Clasificación
- Número de habitaciones
- 5
- Número de dormitorios
- 2
- Número de baños
- 1
- Número de pisos
- 3
- Instalaciones
-
- Bañera
- TV por cable
- Conducto de humos
- Ventilación mecánica
- Ducha
- Tragaluz
- Puertas correderas
- Inodoro
- Cuarto de lavado
Espacio exterior
- Balcón
- No presente
- Jardín
- Presente (60 m², ubicado en oeste)
- Descripción del jardín
- achtertuin
Energía
- Calificación energética
- A
Instalaciones de aparcamiento
- Presente
- Sí
- Tipo de aparcamiento
- Público
Garaje
- Presente
- No



































