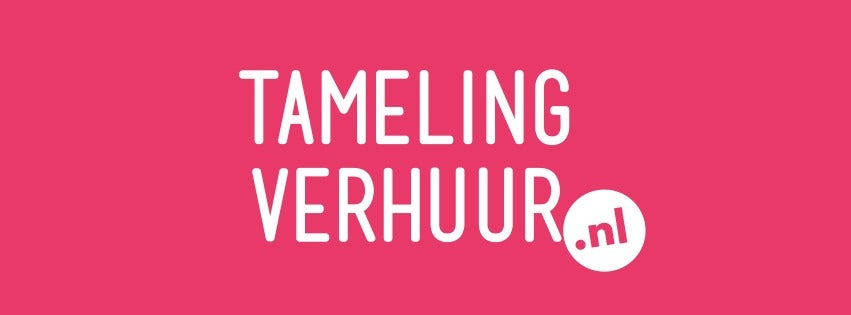Para alquilar: Casa Kamerlingh Onnesstraat en Rijnsburg
- 195 m²
- 5 habitaciones
- Amueblado
Descripción
Spacious detached mansion (195m2), connected via attached garage, with driveway, private parking space and beautifully landscaped sunny backyard. Ideally located in a popular and child-friendly neighborhood. In the immediate vicinity you will find various shops, central facilities and public transport.
Side entrance with spacious hall with stairs, storage room and toilet. The spacious L-shaped living room with oak floor, at the front of the house is the sitting area, at the rear the dining area with patio doors to the garden (S). In the former garage, a kitchen diner has been created on the garden side.
The modern kitchen has a corner layout and both patio doors and a normal access door to the garden. Built-in appliances; 4-burner hob, extractor hood, an oven and a microwave, dishwasher, refrigerator. From the kitchen diner there is an indoor passage to the (bicycle) storage / laundry room with washing machine and dryer, and a freezer.
The (bicycle) storage is accessible from the driveway.
1st floor: landing with 2nd toilet, two bedrooms over the entire width of the house. At the rear, the bedroom has a walk-in closet.
The fully tiled, spacious bathroom has a bath, walk-in rain shower and washbasin with furniture.
Fixed staircase to 2nd floor:
A large bedroom at the front and rear. On the landing is a second bathroom with shower, washbasin and toilet.
Sunny backyard (100m2) facing South.
Good to know:
- Available from January 1, 2025, for a maximum of 12 months.
- House is equipped with solar panels.
- 4 large bedrooms, 2 bathrooms.
- The house is fully furnished
- Central location with respect to ESTEC and highways to A44/A4
- Parking on site.
Additional costs:
- Rent is excl. utilities such as g/w/e/@.
- Municipal taxes.
- Deposit is €4,500.
Admission requirements:
- Rental agreement; Model C, intermediate rent.
- Pets and smoking are not allowed.
- Income is equal to or higher than 2.5 times the rent.
Transfer
- Precio de alquiler
- 2.625 € al mes
- Ofrecido desde
- 7 semanas
- Estado
- Alquiler como opción
- Disponible
- Desde 01-01-2025
- Depósito
- 4.500 €
- Interior
- Amueblado
- Estado de mantenimiento
- Excelente
Superficie y capacidad
- Espacio habitable
- 195 m²
- Tamaño
- 256 m²
- Contenido
- 580 m³
Construcción
- Tipo de casa
- Casa
- Tipo de casa
- Casa adosada, Casa urbana
- Tipo de construcción
- Edificio existente
- Año de construcción
- 2002
- Ubicación
-
- En una vía tranquila
- en una zona residencial
Clasificación
- Número de habitaciones
- 5
- Número de dormitorios
- 4
- Número de baños
- 2
- Número de pisos
- 3
- Instalaciones
-
- TV por cable
- Conexión de fibra óptica
- Ventilación mecánica
- Toldo exterior
- Tragaluz
- Inodoro
- Cuarto de lavado
Espacio exterior
- Balcón
- No presente
- Jardín
- Presente (109 m², ubicado en sur)
- Descripción del jardín
- achtertuin
Energía
- Aislamiento
- Totalmente aislado
- Calefacción
- Caldera de calefacción central
- Agua caliente
- Caldera de calefacción central, Caldera eléctrica
- Calificación energética
- A
Espacio de almacenamiento
- Cobertizo/Almacén
- Presente
Instalaciones de aparcamiento
- Presente
- Sí































