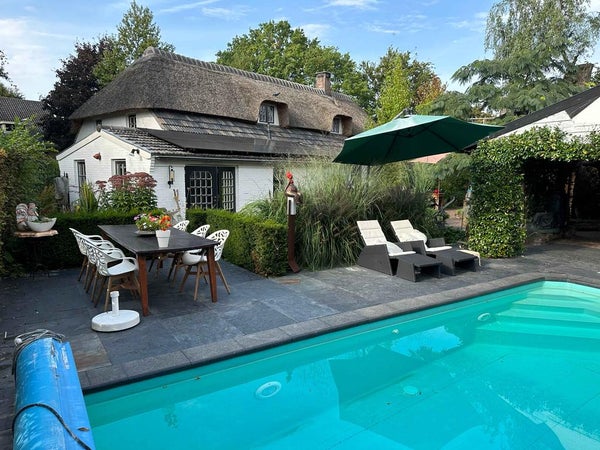Filtros
Apartementos Uden
-

lol solicitudes hace 1 week
Con Pararius+ verás nuevas ofertas antes y verás el número de solicitudes.
Descubre todas las ventajas de Pararius+.
Prueba 14 días por €0,01Piso Pastoor Spieringsstraat
5401 GA Uden (Centrum)1.158 € al mes- 50 m²
- 2 habitaciones
- 1970
lol solicitudes hace 1 week
Con Pararius+ verás nuevas ofertas antes y verás el número de solicitudes.
Descubre todas las ventajas de Pararius+.
Prueba 14 días por €0,01 -
-

lol solicitudes hace 7 weeks
Con Pararius+ verás nuevas ofertas antes y verás el número de solicitudes.
Descubre todas las ventajas de Pararius+.
Prueba 14 días por €0,01Casa Vijfhuizerweg
5401 PG Uden (Bogerd-Vijfhuis)2.250 € al mes- 198 m²
- 4 habitaciones
- 1784
lol solicitudes hace 7 weeks
Con Pararius+ verás nuevas ofertas antes y verás el número de solicitudes.
Descubre todas las ventajas de Pararius+.
Prueba 14 días por €0,01
Apartementos Uden
Encuentre apartementos de alquiler en Uden. Con 2 propiedades en alquiler en Uden, Pararius tiene la mayor cantidad de apartementos en alquiler.