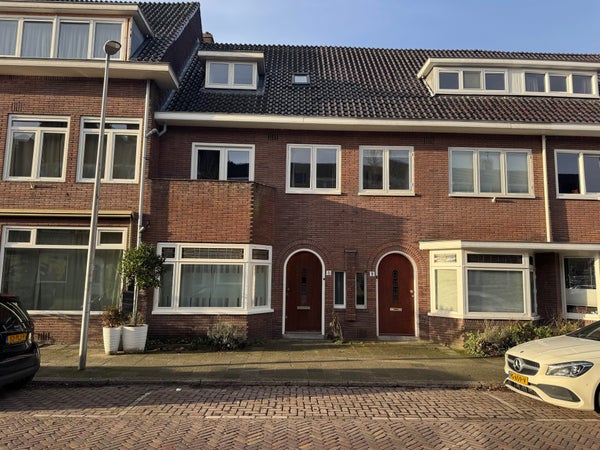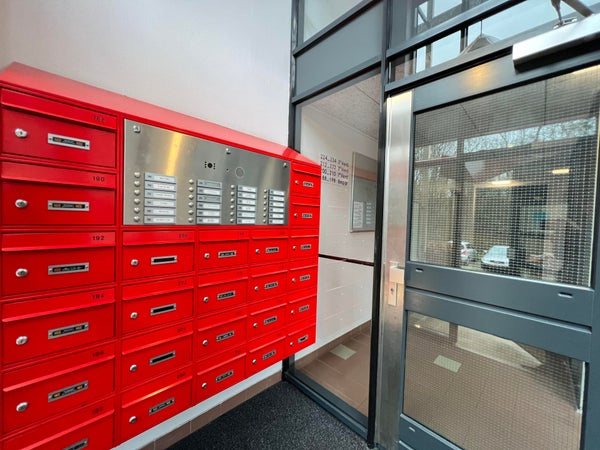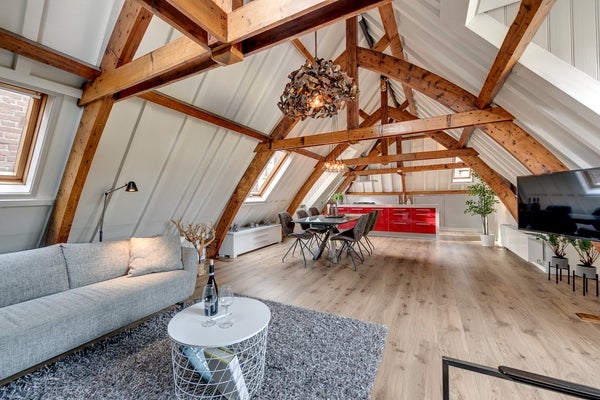Filtros
Apartementos Utrecht
-
New
Casa Zilvergeldstraat
3513 VP Utrecht (Pijlsweerd-Noord)1.995 € al mes- 65 m²
- 5 habitaciones
- 32 m²
lol reactions in 10 hours
-
-
Piso Amsterdamsestraatweg
3555 HN Utrecht (Zuilen-Noord)3.500 € al mes- 110 m²
- 5 habitaciones
- Amueblado
lol reactions in 1 day
-
Casa Hopakker
3514 BV Utrecht (Vogelenbuurt)3.250 € al mes- 115 m²
- 5 habitaciones
- Amueblado
lol reactions in 1 day
-
Studio Johannes Camphuysstraat
3531 SB Utrecht (Lombok-West)666 € al mes- 23 m²
- 1 habitación
- Semi amueblado
lol reactions in 1 day
-
-
Casa Hasebroekstraat
3532 GL Utrecht (Nieuw Engeland, Th. a. Kempisplantsoen en omgeving)3.495 € al mes- 121 m²
- 6 habitaciones
- Semi amueblado
lol reactions in 1 day
-
Piso Wageningseberg
3524 LV Utrecht (Lunetten-Noord)1.895 € al mes- 78 m²
- 3 habitaciones
- Amueblado
lol reactions in 1 day
-
Piso Lijnmarkt
3511 KH Utrecht (Lange Elisabethstraat, Mariaplaats en omgeving)2.300 € al mes- 77 m²
- 2 habitaciones
- Amueblado
lol reactions in 2 days
-
-
Casa Magelhaenlaan
3526 CM Utrecht (Kanaleneiland-Zuid)1.595 € al mes- 65 m²
- 2 habitaciones
- Amueblado
lol reactions in 2 days
-
Studio Oudlaan
3515 GA Utrecht (Lauwerecht)1.086 € al mes- 25 m²
- 1 habitación
- Semi amueblado
lol reactions in 2 days
-
Piso Kromme Nieuwegracht 12 C
3512 HG Utrecht (Nobelstraat en omgeving)1.485 € al mes- 51 m²
- 3 habitaciones
- Semi amueblado
lol reactions in 2 days
-
-
Bajo opción
Piso Jan Pieterszoon Coenstraat 88
3531 EZ Utrecht (Lombok-West)850 € al mes- 50 m²
- 2 habitaciones
- Sin amueblar (vacío)
lol reactions in 2 days
-
Piso Laan van Verzetsstrijders
3527 LP Utrecht (Transwijk-Noord)2.150 € al mes- 66 m²
- 3 habitaciones
- Semi amueblado
lol reactions in 2 days
-
Piso Achter Clarenburg
3511 JH Utrecht (Lange Elisabethstraat, Mariaplaats en omgeving)2.050 € al mes- 70 m²
- 2 habitaciones
- Semi amueblado
lol reactions in 3 days
-
-
Piso Zwanenvechtlaan 13
3554 GK Utrecht (Schaakbuurt en omgeving)2.500 € al mes- 97 m²
- 3 habitaciones
- Semi amueblado
lol reactions in 3 days
-
Bajo opción
Piso Dublinstraat
3541 CD Utrecht (Leidsche Rijn-Centrum)2.350 € al mes- 87 m²
- 3 habitaciones
- Amueblado
lol reactions in 3 days
-
Piso Herculeslaan 104
3584 AB Utrecht (Galgenwaard en omgeving)2.450 € al mes- 131 m²
- 3 habitaciones
- Sin amueblar (vacío)
lol reactions in 4 days
-
Piso Othellodreef
3561 GV Utrecht (Taag- en Rubicondreef en omgeving)1.070 € al mes- 36 m²
- 2 habitaciones
- Semi amueblado
lol reactions in 4 days
-
Piso Sonny Rollinsstraat
3543 GR Utrecht (Terwijde-Oost)1.850 € al mes- 88 m²
- 3 habitaciones
- Amueblado
lol reactions in 4 days
-
Piso Achter Clarenburg
3511 JH Utrecht (Lange Elisabethstraat, Mariaplaats en omgeving)2.500 € al mes- 70 m²
- 2 habitaciones
- Semi amueblado
lol reactions in 4 days
-
Bajo opción
Piso Vismarkt
3511 KS Utrecht (Domplein, Neude, Janskerkhof)986 € al mes- 22 m²
- 1 habitación
- 1880
lol reactions in 5 days
-
Piso Potterstraat
3512 TB Utrecht (Domplein, Neude, Janskerkhof)1.495 € al mes- 23 m²
- 1 habitación
- Amueblado
lol reactions in 5 days
-
Piso Steenweg
3511 JK Utrecht (Lange Elisabethstraat, Mariaplaats en omgeving)1.109 € al mes- 47 m²
- 2 habitaciones
- Semi amueblado
lol reactions in 5 days
-
Piso Hamsteeg
3511 JC Utrecht (Lange Elisabethstraat, Mariaplaats en omgeving)2.250 € al mes- 76 m²
- 3 habitaciones
- Semi amueblado
lol reactions in 5 days
-
Piso Amsterdamsestraatweg 578
3553 EP Utrecht (Elinkwijk en omgeving)995 € al mes- 28 m²
- 2 habitaciones
- Semi amueblado
lol reactions in 5 days
-
Piso Hofpoort
3512 LA Utrecht (Domplein, Neude, Janskerkhof)2.450 € al mes- 88 m²
- 4 habitaciones
- Amueblado
lol reactions in 5 days
-
Piso Krugerstraat 12 BS
3531 AP Utrecht (Leidseweg en omgeving)995 € al mes- 21 m²
- 1 habitación
- Semi amueblado
lol reactions in 5 days
-
Piso Grauwaartsingel
3541 DA Utrecht (Leidsche Rijn-Centrum)2.650 € al mes- 112 m²
- 4 habitaciones
- Semi amueblado
lol reactions in 5 days
-
Casa Obrechtstraat
3572 EA Utrecht (Wittevrouwen)3.750 € al mes- 185 m²
- 6 habitaciones
- Semi amueblado
lol reactions in 5 days
-
Piso Domstraat
3512 JB Utrecht (Domplein, Neude, Janskerkhof)1.975 € al mes- 68 m²
- 3 habitaciones
- Semi amueblado
lol reactions in 1 week
-
Piso De Vooysplantsoen 22
3571 ZP Utrecht (Tuindorp-Oost)2.795 € al mes- 110 m²
- 4 habitaciones
- Semi amueblado
lol reactions in 1 week
-
En Pararius encontrará su vivienda de alquiler en Utrecht!
Vea gratuitamente en Pararius su oferta de viviendas de alquiler en Utrecht. Su vivienda de alquiler en Utrecht la encontrará en Pararius.Nuestra oferta de viviendas de alquiler en Utrecht es exclusiva. Dentro de la oferta de Pararius hay una gran variedad de viviendas de alquiler en Utrecht Con el motor de búsqueda avanzada de nuestra página web puede indicar los requisitos que desea que cumpla su vivienda de alquiler en Utrecht. Las viviendas de alquiler en Utrecht incluidas en la amplia oferta de la página web de Pararius se pueden localizar por medio de mapas de Google; en ellos también podrá ver si en el mismo barrio se ofrece alguna otra vivienda de alquiler. Se puede apuntar a la lista de correo; de esa manera le avisaremos por esa vía cuando aparezcan nuevas viviendas de alquiler en Utrecht que cumplan con los requisitos indicados por usted para su vivienda de alquiler ideal en Utrecht. La ciudad de Utrecht se encuentra en la homónima provincia de Utrecht.
Si desea más información sobre viviendas en Utrecht, visite la página web Utrecht. Si desea alquilar una vivienda en Utrecht y ver una oferta sencilla y de calidad de viviendas de alquiler, visite la página web de Pararius. Visite gratis nuestras viviendas de alquiler en Utrecht. En el agente de alquileres de inmuebles Pararius le garantizamos que encontrará su nueva vivienda de alquiler en Utrecht.





























