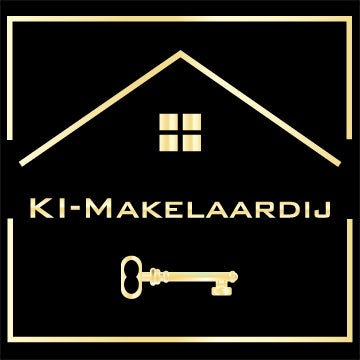Para alquilar: Casa Middegaalspad en Veghel
- 135 m²
- 5 habitaciones
- Semi amueblado
Descripción
In child-friendly, quiet new construction area The Kloosterkwartier (on the former hospital site) located, spacious, energy efficient and ready to move in terraced house with storage, private driveway and backyard located on a plot of 182m ². The Kloosterkwartier is located between the center of Veghel and the popular Vijverwijk. A district with charisma, lots of greenery and space. Schools, child care, sports clubs and amenities are in the immediate vicinity. A quiet place, but if you want you are also within a few minutes walk in the middle of the lively market.
GROUND FLOOR:
Entrance: spacious hall with laminate flooring and underfloor heating.
Separate toilet with wall closet and sink.
Living room: spacious bright living room with patio doors to the backyard.
Open kitchen, equipped with dishwasher, induction hob, extractor, microwave and refrigerator.
Staircase in the living room.
SECOND FLOOR
3 bedrooms, all with laminate flooring with underfloor heating, the temperature in each room can be set separately.
Fully tiled bathroom with tiled floor with underfloor heating, walk-in shower with thermostat, wall mounted washbasin with two taps and radiator.
Separate 2nd toilet in the hallway.
SECOND FLOOR:
Through fixed staircase accessible, very spacious attic/4th bedroom equipped with laminate flooring with underfloor heating, washing machine connection, central heating boiler, mechanical ventilation
GENERAL:
- Built in 2020
- External storage room 5 m² (storage room)
- Contents house 510 m³
- The house has energy label A
- The house has 8 solar panels
- Because the entire house is only equipped with underfloor heating
- In the immediate vicinity are schools, child care, sports clubs and amenities
- Available from 15 Jan 2025
- Minimum rental period 12 months
- Deposit 1.5 months rent
Transfer
- Precio de alquiler
- 1.900 € al mes
- Ofrecido desde
- 2 meses
- Estado
- Para alquilar
- Disponible
- En consulta
- Interior
- Semi amueblado
- Estado de mantenimiento
- Bueno
Superficie y capacidad
- Espacio habitable
- 135 m²
- Tamaño
- 185 m²
- Contenido
- 510 m³
Construcción
- Tipo de casa
- Casa
- Tipo de casa
- Casa adosada, Casa familiar
- Tipo de construcción
- Edificio existente
- Año de construcción
- 2000
Clasificación
- Número de habitaciones
- 5
- Número de dormitorios
- 4
- Número de baños
- 1
- Número de pisos
- 1
- Instalaciones
-
- Ventilación mecánica
- Ducha
- Trastero
- Inodoro
Espacio exterior
- Balcón
- No presente
- Jardín
- Presente (150 m², ubicado en noreste)
- Descripción del jardín
- achtertuin, voortuin
Energía
- Aislamiento
- Doble acristalamiento, Aislamiento del suelo, Totalmente aislado, Vidrio de alta eficiencia, Sin aislamiento, Ninguno, Aislamiento de techo, Ventanas dobles, Aislamiento de pared
- Calefacción
- Caldera de calefacción central
- Agua caliente
- Caldera de calefacción central
- Calificación energética
- A
Espacio de almacenamiento
- Cobertizo/Almacén
- Presente
- Descripción
- Vrijstaand steen
Instalaciones de aparcamiento
- Presente
- Sí
- Tipo de aparcamiento
- En terreno privado
Garaje
- Presente
- No
























