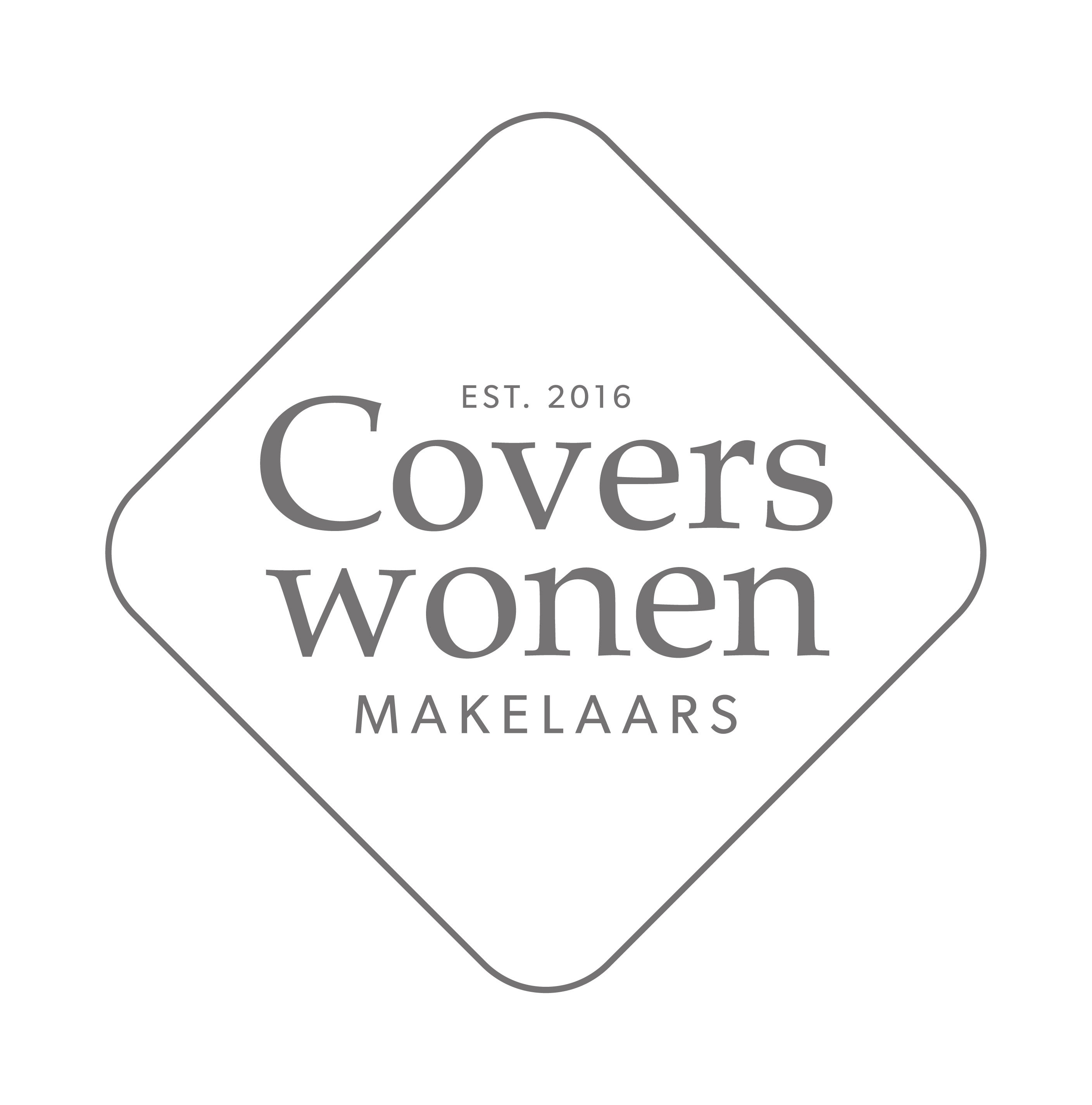Para alquilar: Casa Groene Draecklaan en Vleuten
- 141 m²
- 5 habitaciones
- 24 m²
Descripción
THE MAXIMUM RENTAL PERIOD IS 12 MONTHS
Super deluxe, fantastically finished and spacious patio house (141 m²) located in a dead end street with lots of privacy and a wonderful unobstructed view at the front. The perfect home to move into immediately with excellent insulation facilities (Energy label A).
This unique house has a storage room at the rear directly adjacent to the house and a back entrance. Parking is free in front of the door where there are always enough spaces available.
The house is centrally located on the edge of the old village of Vleuten and the popular residential area of Vleuterweide, with various facilities such as schools, nurseries, roads (A2 and A12) and public transport within easy reach. From the train station, which is within walking distance, you can reach the center of Utrecht within five minutes. You are also in the spacious, green Máximapark where you have all kinds of sports, games and recreational opportunities.
Layout
Ground floor:
Spacious entrance/hall with a spacious wardrobe on the left, modern toilet room, fully tiled with design tiles and rear wall with LED lighting, floating soft-close toilet and sink, stairs to the first floor. The stairs are in the same style as the floor with Padouk wood.
From the hall you reach the spacious living room with tightly plastered walls and ceiling and at the front the luxurious, sleek open kitchen with plenty of cupboard space and with Siemens built-in appliances, namely: steam oven with warming drawer, wine climate cabinet, large combi oven, refrigerator, freezer with 4 drawers, dishwasher, sink, design induction hob and design extractor hood. The back wall of the kitchen is tiled with tasteful mosaic.
The living room has a stair cupboard with custom-made shelves and extra storage space. The entire ground floor has a luxurious Padouk wooden floor and gives access to the patio on 2 sides through large sliding doors. The patio has luxurious tiles that provide a Mediterranean atmosphere and has an outside tap, well for drainage and electricity.
Through the light long corridor along the patio there is a spacious 2nd living room located at the rear of the plot. This space is also wonderfully light and equipped with custom-made bookcases (Italian design) and an attractive Boley gas fireplace. From here there is also direct access to the storage room with back entrance. This spacious back room can also be transformed into a bedroom or office, which makes this house life-resistant and suitable for multiple target groups.
First floor:
The staircase gives access to the spacious landing with access to the three bedrooms and the bathroom, fully tiled with Italian design, with a bath with Whirlpool and 8 massage jets, washbasin furniture, walk-in shower with rain shower and design radiator. The bathroom also has recessed lighting and a stereo built-in for music. The smallest room has been converted into a luxury walk-in closet (Italian design) with recessed spotlights with motion sensor. The 'master bedroom' at the front spans the full width of the house and has floor-to-ceiling windows and a custom-made dressing table with illuminated mirror. The 2nd spacious bedroom is located at the rear. Between the bathroom and the rear bedroom is the washing-drying room with connections for washing machine and dryer and custom-made shelves for extra storage space. The entire 1st floor is equipped with a golden cast floor.
This unique patio house is really a house that you want to see, experience and experience in real life. The photos and floor plans simply cannot convey the ultimate feeling of the home very well.
Particularities:
- Rent: € 2.500,- excl. g/w/l, internet, TV and common (tenant) charges;
- This property will be rented out without furniture;
- Deposit: 2 months rent;
- Income requirement: 3 times the month's rent (gross);
- Living area 141 m²;
- Plot area 145 m²;
- Ceiling height 2.70m;
- The house is equipped with design radiators and luxury doors;
- The patio has a concrete subfloor and 4 light points;
- Outdoor lighting (spots) and pavement present at the front;
- Fully insulated and life-resistant home;
- All storage spaces are equipped with shelves and the storage room at the rear has a built-in shoe cabinet;
- Luxurious kitchen diner fully equipped;
- New energy-efficient central heating boiler (Atag) and new thermostat (installed in 2021);
- The meter cupboard is equipped with more than enough groups, earth leakage switches and smart meters;
- Energy label A.
Transfer
- Precio de alquiler
- 2.500 € al mes
- Ofrecido desde
- 19-11-2024
- Estado
- Para alquilar
- Disponible
- Inmediatamente
- Estado de mantenimiento
- Excelente
Superficie y capacidad
- Espacio habitable
- 141 m²
- Tamaño
- 145 m²
- Contenido
- 511 m³
Construcción
- Tipo de casa
- Casa
- Tipo de casa
- Casa adosada central, Casa familiar, listing.default.characteristic.patio
- Tipo de construcción
- Edificio existente
- Año de construcción
- 2007
- Ubicación
-
- En una vía tranquila
- en una zona residencial
- Vista sin obstáculos
Clasificación
- Número de habitaciones
- 5
- Número de dormitorios
- 3
- Número de baños
- 1
- Número de pisos
- 2
- Instalaciones
-
- Bañera
- Trastero
- Inodoro
Espacio exterior
- Balcón
- No presente
- Jardín
- Presente (24 m², ubicado en sudoeste)
- Descripción del jardín
- patio atrium
Energía
- Aislamiento
- Totalmente aislado
- Agua caliente
- Caldera de calefacción central
- Calificación energética
- A
Espacio de almacenamiento
- Cobertizo/Almacén
- Presente
- Descripción
- Aangebouwd steen
Instalaciones de aparcamiento
- Presente
- Sí
- Tipo de aparcamiento
- Público
Garaje
- Presente
- No






























