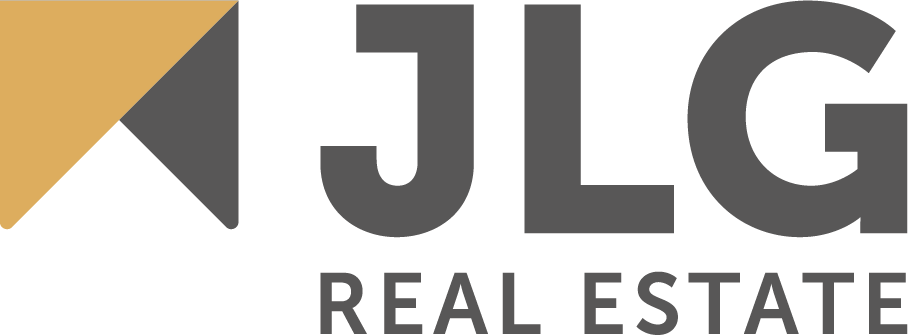Para alquilar: Casa Nigtevechtlaan 42 en Weesp
- 190 m²
- 6 habitaciones
- Amueblado
Descripción
In the brand new Weespersluis area we are proud to offer this amazing house surrounded by water with 4 bedrooms, 2 bathrooms and a sunny garden.
This fully furnished house is equipped with; underfloor heating/cooling, luxurious kitchen with island, 2 bathrooms one with bath, beautiful pvc herringbone throughout, good quality black out curtains, South East facing garden, solar panels and garden storage convenient for bikes. All brand new, in 2024!
You will safe a lot of money on your utility bill, the house is very energy efficient with it's energy label A++++.
Weespersluis is a spacious and green residential landscape. Very centrally located, 10 minutes by train from Amsterdam, close to 't Gooi and the Vecht. Nature and water play an important role. Only a third of the area is built on, the rest remains open to water and greenery. Weespersluis and three parks provide plenty of space for safe play, sports, walking and cycling. The historic center of Weesp is just a stone's throw away. You want to live here!
Waterrijk is a kingdom of islands where rural chic and contemporary living are inextricably linked. Boats, jetties and bridges characterize the rich experience of the water in this part of Weespersluis. Rural, rich in water, relaxed, robust, a bit chic and quintessentially Dutch. We describe the style as 'Dutch Water'.
LAY OUT
Ground floor
The hall has a separate toilet with fountain, the super bright living and living kitchen area are accessible by stylish steel glass door. From the living room you have access to the sunny South East facing garden/terrace with garden shed. The open kitchen is equipped with; island, fridge, freezer, combi oven/microwave, quooker, proper oven and induction stove with integrated extractor, storage area underneath the staircase.
First floor
Separate toilet, master bedroom at the front overlooking the water with walk in closet, second spacious bedroom, bathroom with luxurious bath, walk in shower and sink.
Second floor
2 spacious bedrooms, second bathroom with sink, toilet and shower. Also the laundry/technical room with washer & dryer is located at this floor.
Attic floor
Beautiful open space with lot's of fitted wardrobes.
Pvc floor throughout with underfloor heating & cooling.
In this very child friendly area you can find a kids playground in the same block. Shops and train station reachable within 3 minutes.
DETAILS
- Rental price € 3.750,- excl. per month
- Available directly for 12-24 months (lease C)
- Ca. 190 m² of living space (NEN 2580 measured)
- Furnished
- 4 bedrooms and open attic space
- Garden of approx. 65 m2
- Free parking in front and back of house
- 2 Bathrooms, one with bath
- Amazing views
- Luxurious and stylishly finished
- Modern kitchen with all necessary appliances and island
- All brand new in 2024
- Bright
- Energy label A++++
- Equipped with underfloor heating and cooling
- (Bike) storage shed in garden incl. bakfiets
- Not for sharing
- 2 months deposit
- Pets ic owner
- PVC floor
- Mandatory cleaning twice € 160,- per 4 weeks
- Close to Weesp train station and E-chargers (coming soon in the area)
- Subject to landlord approval
- Income requirement: at least 3 times the gross monthly rent
This Property is listed by JLG Real Estate a MVA Certified Expat Broker
DISCLAIMER
This information has been compiled by us with the necessary care. On our part, however, no liability is accepted for any incompleteness, inaccuracy or otherwise, or its consequences. All sizes and dimensions are indicative
Transfer
- Precio de alquiler
- 3.750 € al mes
- Ofrecido desde
- 15-02-2025
- Estado
- Para alquilar
- Disponible
- Inmediatamente
- Interior
- Amueblado
- Estado de mantenimiento
- Excelente
Superficie y capacidad
- Espacio habitable
- 190 m²
- Contenido
- 534 m³
Construcción
- Tipo de casa
- Casa
- Tipo de casa
- Casa adosada, Casa urbana
- Tipo de construcción
- Edificio existente
- Año de construcción
- 2024
- Ubicación
-
- En una vía tranquila
- En un parque
- Junto al agua
- en una zona residencial
- Vista sin obstáculos
Clasificación
- Número de habitaciones
- 6
- Número de dormitorios
- 5
- Número de baños
- 2
- Número de pisos
- 4
- Instalaciones
-
- Bañera
- Conexión de fibra óptica
- Ventilación mecánica
- Ducha
- Puertas correderas
- Trastero
- Inodoro
- Cuarto de lavado
Espacio exterior
- Balcón
- No presente
- Jardín
- Presente (65 m², ubicado en sureste)
- Descripción del jardín
- achtertuin, voortuin
Energía
- Aislamiento
- Aislamiento del suelo, Totalmente aislado, Aislamiento de techo, Triple acristalamiento, Aislamiento de pared
- Calefacción
- Bomba de calor, Instalación de recuperación de calor
- Agua caliente
- Caldera eléctrica
- Calificación energética
- A++++
Espacio de almacenamiento
- Cobertizo/Almacén
- Presente
- Descripción
- Vrijstaand hout
Instalaciones de aparcamiento
- Presente
- Sí
- Tipo de aparcamiento
- Público
Garaje
- Presente
- No







































